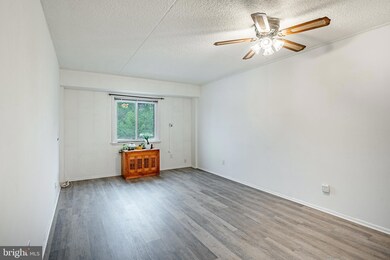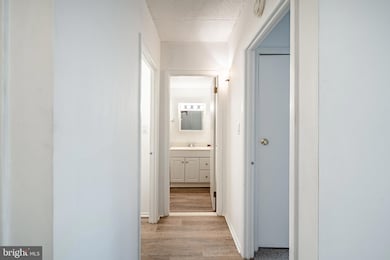27208 Valley Run Dr Unit 208 Wilmington, DE 19810
Highlights
- Traditional Architecture
- Community Pool
- Luxury Vinyl Plank Tile Flooring
- Lancashire Elementary School Rated A-
- Security Service
- Forced Air Heating System
About This Home
Available now in the desirable Towers of Valley Run, this freshly updated 1-bedroom, 1-bath second-floor condo offers brand-new flooring, fresh paint, and great natural light overlooking the community pool. The unit features a spacious living area, well-sized bedroom, and a functional kitchen with electric range, disposal, and refrigerator (as-is). Rent includes water, sewer, trash, internet, exterior maintenance, and access to amenities like the in-ground pool, secured lobby, on-site laundry, and ample parking. Conveniently located near I-95, Route 202, and Naamans Road, with shopping and dining just minutes away—this is low-maintenance, easy living in North Wilmington. No pets or smoking. Available for immediate move-in.
Condo Details
Home Type
- Condominium
Est. Annual Taxes
- $1,313
Year Built
- Built in 1974
HOA Fees
- $253 Monthly HOA Fees
Parking
- Parking Lot
Home Design
- Traditional Architecture
Interior Spaces
- 625 Sq Ft Home
- Property has 1 Level
- Ceiling Fan
- Combination Dining and Living Room
Kitchen
- Electric Oven or Range
- Built-In Range
- Disposal
Flooring
- Carpet
- Luxury Vinyl Plank Tile
Bedrooms and Bathrooms
- 1 Main Level Bedroom
- 1 Full Bathroom
Home Security
Utilities
- Window Unit Cooling System
- Forced Air Heating System
- Electric Water Heater
Additional Features
- Accessible Elevator Installed
- Exterior Lighting
Listing and Financial Details
- Residential Lease
- Security Deposit $1,299
- 12-Month Lease Term
- Available 6/18/25
- Assessor Parcel Number 06-026.00-015.C.0208
Community Details
Overview
- $958 Capital Contribution Fee
- Association fees include all ground fee, common area maintenance, electricity, exterior building maintenance, high speed internet, insurance, management, pool(s), sewer, trash, water
- Mid-Rise Condominium
- Valley Run Subdivision
Amenities
- Laundry Facilities
Recreation
- Community Pool
Pet Policy
- Pets allowed on a case-by-case basis
Security
- Security Service
- Fire and Smoke Detector
Map
Source: Bright MLS
MLS Number: DENC2083210
APN: 06-026.00-015.C-0208
- 27210 Valley Run Dr Unit 210
- 209 Waterford Way
- 719 Peachtree Rd
- 6 Variton Dr
- 2434 W Helms Manor
- 1 Creek View Ct
- 13 Colonial Ct
- 1 Keats Dr
- 7000 Village Way Unit 408
- 15 N Avon Dr
- 9 Corbett Dr
- 6000 Village Way Unit 308
- 1813 Manor Ave
- 167 W Shelley Dr
- 14 Council Trail
- 1744 Ashbrooke Ave
- 1723 Magnolia Ct
- 1940 Bergdoll Ave
- 198 Honeywell Dr
- 1679 Village Ave
- 2601 Carpenter Station Rd
- 2726 Jacqueline Dr
- 3131 Meetinghouse Rd
- 7120 Society Dr
- 749 Montclair Dr
- 915 Cedar Tree Ln
- 1000 Cedartree Ln
- 2622 Boxwood Dr
- 33 Melissa Cir
- 401 Lenape Way
- 105 Hickman Rd
- 28 Woodfield Dr
- 700 Darley Rd
- 8B Sherman Dr
- 3360 Chichester Ave
- 1106 Sterling Ave
- 536 E Boxborough Dr
- 2237 Inwood Rd
- 2208 Jamaica Dr
- 97 Governor Printz Blvd







