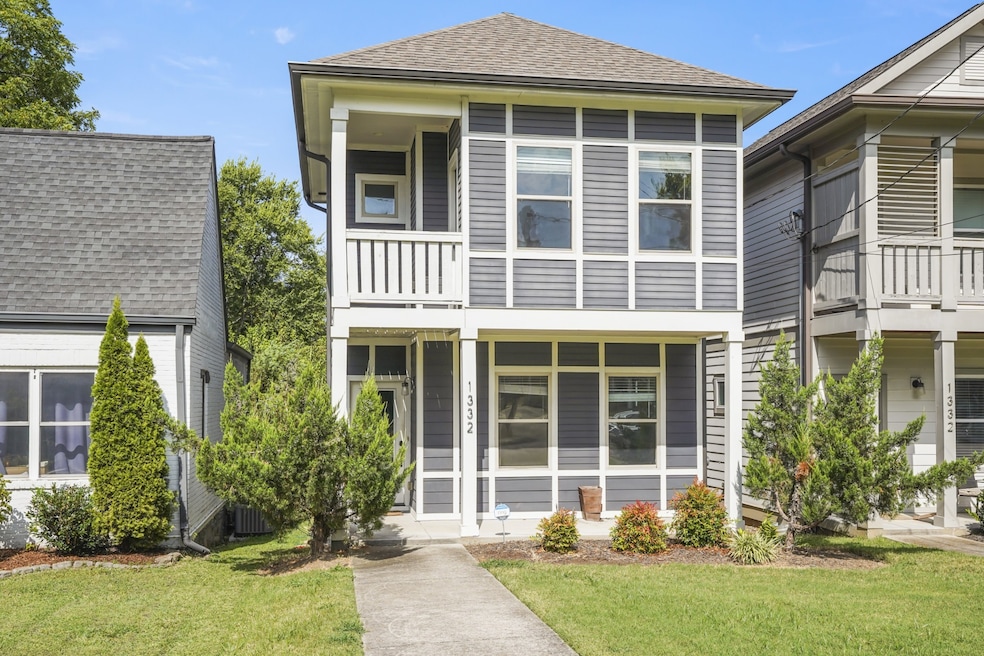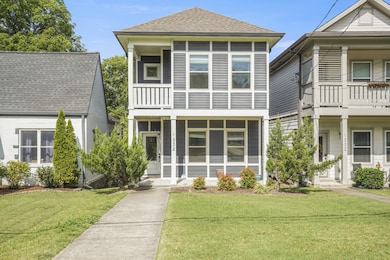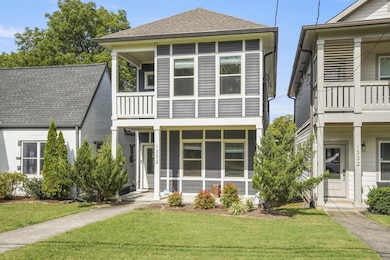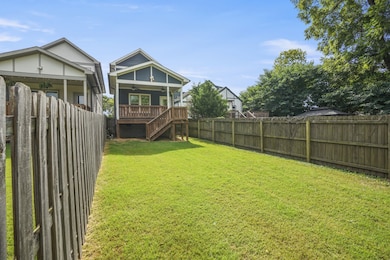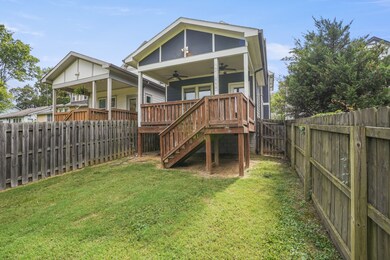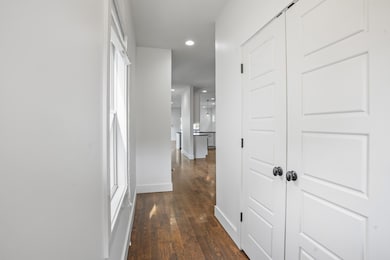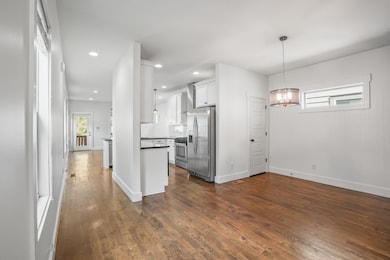1332 Pennock Ave Unit A Nashville, TN 37207
Talbot's Corner NeighborhoodHighlights
- City View
- Deck
- High Ceiling
- Open Floorplan
- Wood Flooring
- No HOA
About This Home
Detached newer home with a fully-fenced yard, multiple covered outdoor entertaining spaces and elite walkability to Cleveland Park and McFerrin Park’s restaurants, bars and retail. This home’s interior features an open concept layout with luscious natural light, plentiful storage and a gas range in the kitchen. Each bedroom features its own full bathroom and large closet. The master suite enjoys its own covered balcony. And the back exterior features a large covered deck, spacious yard perfect for pets and play, and a private 2 car parking pad. Laundry included with home. Pets considered on a case by case basis.
Listing Agent
Compass Tennessee, LLC Brokerage Phone: 4235982194 License # 340382 Listed on: 10/17/2025

Home Details
Home Type
- Single Family
Est. Annual Taxes
- $3,133
Year Built
- Built in 2015
Interior Spaces
- 1,742 Sq Ft Home
- Property has 2 Levels
- Open Floorplan
- High Ceiling
- Ceiling Fan
- Entrance Foyer
- Combination Dining and Living Room
- Interior Storage Closet
- Washer and Electric Dryer Hookup
- City Views
- Crawl Space
Kitchen
- Eat-In Kitchen
- Oven or Range
- Gas Range
- Microwave
- Dishwasher
- Disposal
Flooring
- Wood
- Tile
Bedrooms and Bathrooms
- 3 Bedrooms | 1 Main Level Bedroom
- Walk-In Closet
- 3 Full Bathrooms
Parking
- 2 Open Parking Spaces
- 2 Parking Spaces
- Parking Pad
Outdoor Features
- Balcony
- Deck
- Covered Patio or Porch
Schools
- Shwab Elementary School
- Jere Baxter Middle School
- Maplewood Comp High School
Additional Features
- Back Yard Fenced
- Central Heating and Cooling System
Listing and Financial Details
- Property Available on 8/14/25
- Assessor Parcel Number 07115051900
Community Details
Overview
- No Home Owners Association
- Cleveland Park Subdivision
Pet Policy
- Call for details about the types of pets allowed
Map
Source: Realtracs
MLS Number: 3017868
APN: 071-15-0-519
- 1330 Pennock Ave
- 1309 Meridian St
- 220 Lucile St
- 1413B Meridian St
- 217 Eastmoreland St
- 217B Eastmoreland St
- 1332 Lischey Ave
- 1302a Stainback Ave
- 1310 Lischey Ave Unit 101
- 1310 Lischey Ave Unit 304
- 1310 Lischey Ave Unit 105
- 1310 Lischey Ave Unit 305
- 1310 Lischey Ave Unit 106
- 1310 Lischey Ave Unit 104
- 1310 Lischey Ave Unit 203
- 1408 Lischey Ave
- 1313B Lischey Ave
- 1431 Pennock Ave
- 1233 Lischey Ave
- 1233 Lischey Ave Unit D
- 1310 Pennock Ave Unit ID1043963P
- 217 Eastmoreland St Unit A
- 1309C Stainback Ave
- 1310 Lischey Ave Unit 306
- 1310 Lischey Ave Unit 106
- 1300 Lischey Ave
- 217 Eastmoreland St
- 1207 Meridian St
- 1500 Meridian St
- 1227 N 2nd St
- 337 Gatewood Ave
- 1304 Joseph Ave
- 55 Lucile St
- 1225 Joseph Ave
- 101 Gatewood Ave
- 1210 N 7th St
- 117 Elmhurst Ave
- 115 Elmhurst Ave
- 405 Marshall St Unit 3
- 405 Marshall St Unit 8
