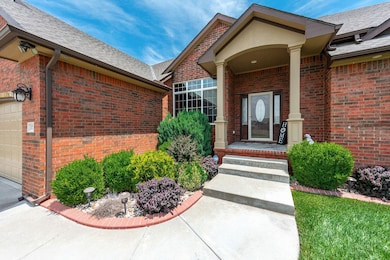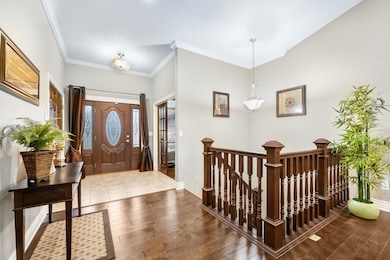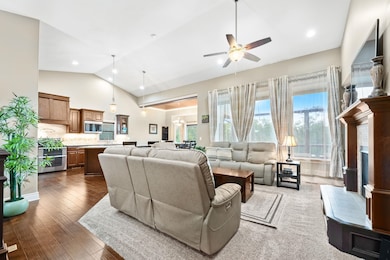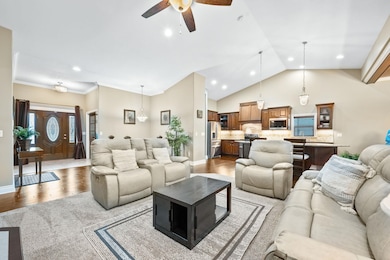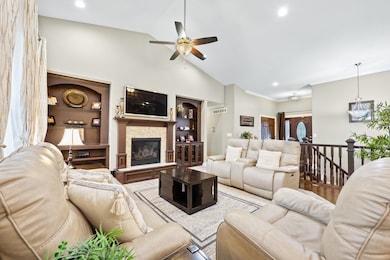
1332 S Gateway St Wichita, KS 67230
Estimated payment $3,856/month
Highlights
- Community Lake
- Wooded Lot
- Community Pool
- Recreation Room
- Wood Flooring
- Home Office
About This Home
Welcome to your dream home in the coveted Belle Chase development! This immaculately maintained property boasts 6 spacious bedrooms in addition to a designated office and workout room. The heart of the home, the stunning kitchen, is adorned with granite countertops and a large island, perfect for family gatherings. The phenomenal screened-in back deck offers a serene view of the .7 acre tree-lined lot, making it an ideal spot for your morning coffee or evening relaxation. The walkout basement is a fun zone with a rec room, featuring a built-in entertainment center for your movie nights and parties. A wet bar equipped with a full-size fridge and a designated storm shelter for your safety are also part of this amazing basement. The 4-car garage, sheetrocked for a clean and finished look, ensures ample space for your vehicles and storage. The Belle Chase development enhances your living experience with neighborhood features like a refreshing pool, a fun-filled playground, tranquil walking paths, and picturesque ponds. This home is more than just a house; it's a lifestyle. Don't miss out on this opportunity to make it yours!
Home Details
Home Type
- Single Family
Est. Annual Taxes
- $6,140
Year Built
- Built in 2015
Lot Details
- 0.61 Acre Lot
- Sprinkler System
- Wooded Lot
HOA Fees
- $35 Monthly HOA Fees
Parking
- 4 Car Garage
Home Design
- Brick Exterior Construction
- Composition Roof
Interior Spaces
- 1-Story Property
- Wet Bar
- Ceiling Fan
- Gas Fireplace
- Living Room
- Home Office
- Recreation Room
- Walk-Out Basement
- Storm Windows
Kitchen
- Dishwasher
- Disposal
Flooring
- Wood
- Carpet
Bedrooms and Bathrooms
- 6 Bedrooms
- Walk-In Closet
- 4 Full Bathrooms
Laundry
- Laundry Room
- Laundry on main level
- 220 Volts In Laundry
Outdoor Features
- Covered Deck
- Covered patio or porch
Schools
- Christa Mcauliffe Academy K-8 Elementary School
- Southeast High School
Utilities
- Forced Air Heating and Cooling System
- Heating System Uses Natural Gas
- Irrigation Well
Listing and Financial Details
- Assessor Parcel Number 117-26-0-31-04-017.00
Community Details
Overview
- Association fees include gen. upkeep for common ar
- $200 HOA Transfer Fee
- Belle Chase Subdivision
- Community Lake
Recreation
- Community Playground
- Community Pool
- Jogging Path
Map
Home Values in the Area
Average Home Value in this Area
Tax History
| Year | Tax Paid | Tax Assessment Tax Assessment Total Assessment is a certain percentage of the fair market value that is determined by local assessors to be the total taxable value of land and additions on the property. | Land | Improvement |
|---|---|---|---|---|
| 2025 | $8,023 | $57,385 | $10,005 | $47,380 |
| 2023 | $8,023 | $55,177 | $8,211 | $46,966 |
| 2022 | $7,453 | $49,151 | $7,751 | $41,400 |
| 2021 | $7,157 | $45,506 | $6,256 | $39,250 |
| 2020 | $7,146 | $45,506 | $6,256 | $39,250 |
| 2019 | $7,008 | $44,252 | $6,256 | $37,996 |
| 2018 | $7,025 | $44,253 | $7,717 | $36,536 |
| 2017 | $6,829 | $0 | $0 | $0 |
| 2016 | $3,131 | $0 | $0 | $0 |
| 2015 | -- | $0 | $0 | $0 |
| 2014 | -- | $0 | $0 | $0 |
Property History
| Date | Event | Price | Change | Sq Ft Price |
|---|---|---|---|---|
| 07/26/2025 07/26/25 | Pending | -- | -- | -- |
| 07/17/2025 07/17/25 | Price Changed | $599,000 | -2.6% | $139 / Sq Ft |
| 07/10/2025 07/10/25 | Price Changed | $615,000 | -1.3% | $143 / Sq Ft |
| 06/28/2025 06/28/25 | Price Changed | $623,000 | -0.8% | $145 / Sq Ft |
| 06/05/2025 06/05/25 | For Sale | $628,000 | -- | $146 / Sq Ft |
Purchase History
| Date | Type | Sale Price | Title Company |
|---|---|---|---|
| Warranty Deed | -- | None Available | |
| Warranty Deed | -- | Security 1St Title |
Mortgage History
| Date | Status | Loan Amount | Loan Type |
|---|---|---|---|
| Open | $276,000 | New Conventional | |
| Closed | $297,072 | New Conventional | |
| Previous Owner | $297,600 | Purchase Money Mortgage |
Similar Homes in Wichita, KS
Source: South Central Kansas MLS
MLS Number: 656528
APN: 117-26-0-31-04-017.00
- 1309 S Gateway St
- 00000 E Spring Valley St
- 1346 S Sierra Hills St
- 13207 E Spring Valley St
- 13920 E Bayley Cir
- 13110 E Spring Valley St
- 13109 E Spring Valley St
- 13302 E Laguna St
- 13009 E Spring Valley St
- 1314 S Horseback Ct
- 13001 E Spring Valley St
- 13000 E Spring Valley St
- 1536 S Creekside Ln
- 14011 E Watson St
- 13413 E Gilbert St
- 13409 E Gilbert St
- 2628 S Clear Creek St
- 2704 S Clear Creek St
- 2640 S Clear Creek St
- 14331 E Laguna Ct

