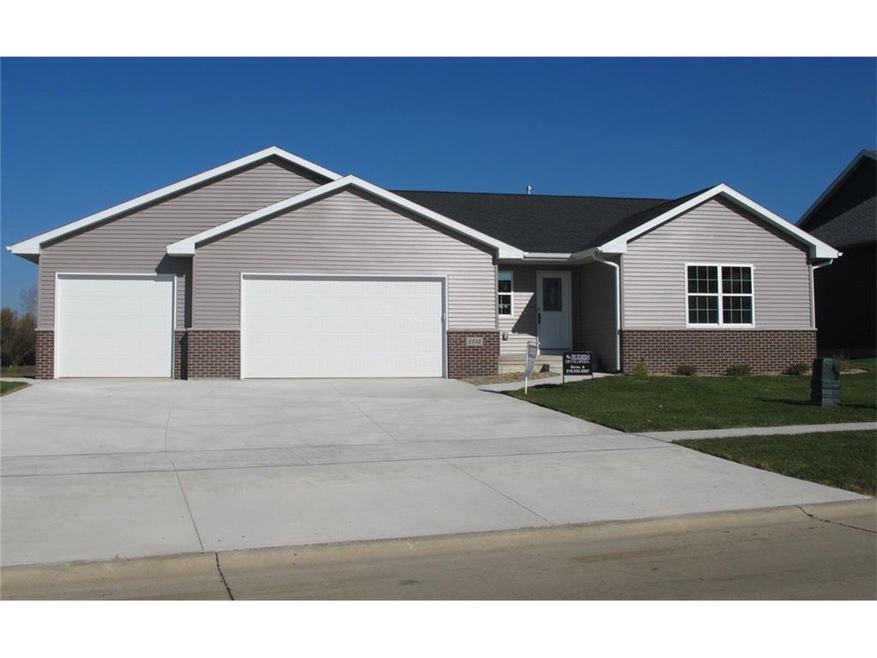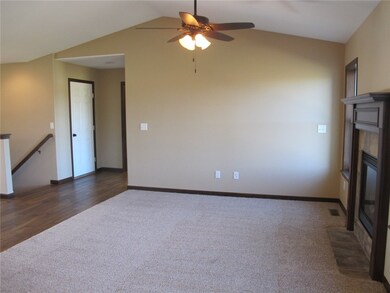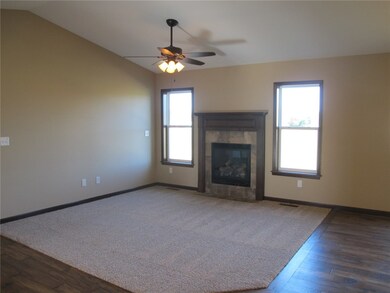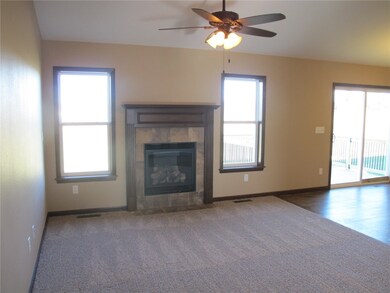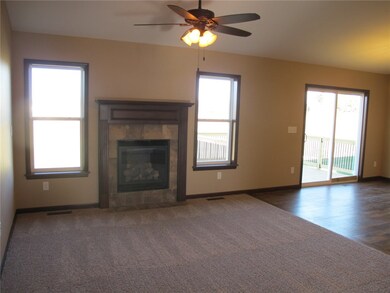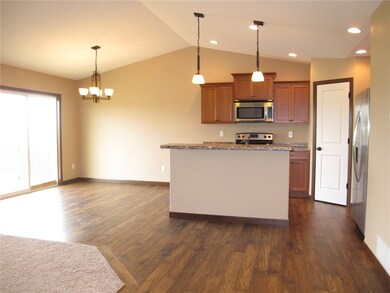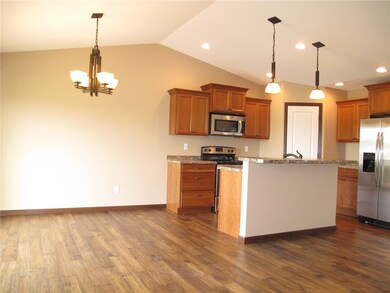
1332 Stratton Dr NE Cedar Rapids, IA 52402
Highlights
- New Construction
- Deck
- Ranch Style House
- John F. Kennedy High School Rated A-
- Vaulted Ceiling
- 3 Car Attached Garage
About This Home
As of October 2019This new home has a nice open floorplan that features a gas fireplace in the vaulted great room. The kitchen has soft-close drawers, a pantry, a breakfast bar, and wood floors that flow through the dining area. The master bedroom has a walk-in closet and a double vanity in the bathroom and is on the opposite side of the home from the 2nd and 3rd bedrooms. Additional great features include a main floor laundry with cabinets & tile flooring, white doors, tile flooring in 2nd bath, a 3 stall drywalled garage, two-tone paint, oil rubbed bronze fixtures & hardware, deck, and high efficiency heat and air. The lower level is plumbed for a bathroom - the builder can finish out the lower level for you or you can make plans to expand your living space in the future.
Last Buyer's Agent
Beth Mackey
Realty87

Home Details
Home Type
- Single Family
Est. Annual Taxes
- $4,591
Year Built
- 2015
Home Design
- Ranch Style House
- Poured Concrete
- Frame Construction
- Vinyl Construction Material
Interior Spaces
- 1,407 Sq Ft Home
- Vaulted Ceiling
- Gas Fireplace
- Living Room with Fireplace
- Combination Kitchen and Dining Room
- Basement Fills Entire Space Under The House
- Laundry on main level
Kitchen
- Breakfast Bar
- Range
- Microwave
- Dishwasher
- Disposal
Bedrooms and Bathrooms
- 3 Main Level Bedrooms
- 2 Full Bathrooms
Parking
- 3 Car Attached Garage
- Garage Door Opener
Outdoor Features
- Deck
Utilities
- Forced Air Cooling System
- Heating System Uses Gas
- Cable TV Available
Ownership History
Purchase Details
Home Financials for this Owner
Home Financials are based on the most recent Mortgage that was taken out on this home.Purchase Details
Purchase Details
Home Financials for this Owner
Home Financials are based on the most recent Mortgage that was taken out on this home.Purchase Details
Home Financials for this Owner
Home Financials are based on the most recent Mortgage that was taken out on this home.Purchase Details
Home Financials for this Owner
Home Financials are based on the most recent Mortgage that was taken out on this home.Similar Homes in Cedar Rapids, IA
Home Values in the Area
Average Home Value in this Area
Purchase History
| Date | Type | Sale Price | Title Company |
|---|---|---|---|
| Warranty Deed | $255,000 | None Available | |
| Interfamily Deed Transfer | -- | None Available | |
| Warranty Deed | -- | None Available | |
| Warranty Deed | -- | None Available | |
| Warranty Deed | $36,500 | None Available |
Mortgage History
| Date | Status | Loan Amount | Loan Type |
|---|---|---|---|
| Open | $220,000 | New Conventional | |
| Previous Owner | $200,000 | Commercial | |
| Previous Owner | $200,000 | Commercial |
Property History
| Date | Event | Price | Change | Sq Ft Price |
|---|---|---|---|---|
| 10/11/2019 10/11/19 | Sold | $255,000 | -4.5% | $114 / Sq Ft |
| 09/01/2019 09/01/19 | Pending | -- | -- | -- |
| 08/21/2019 08/21/19 | Price Changed | $267,000 | -1.1% | $119 / Sq Ft |
| 07/30/2019 07/30/19 | Price Changed | $270,000 | -2.5% | $121 / Sq Ft |
| 06/21/2019 06/21/19 | Price Changed | $276,900 | -1.1% | $124 / Sq Ft |
| 06/03/2019 06/03/19 | For Sale | $279,900 | +6.4% | $125 / Sq Ft |
| 08/25/2017 08/25/17 | Sold | $263,000 | -0.8% | $118 / Sq Ft |
| 08/07/2017 08/07/17 | Pending | -- | -- | -- |
| 04/20/2017 04/20/17 | For Sale | $265,000 | +0.4% | $119 / Sq Ft |
| 08/26/2016 08/26/16 | Sold | $263,900 | +7.8% | $188 / Sq Ft |
| 07/10/2016 07/10/16 | Pending | -- | -- | -- |
| 05/02/2016 05/02/16 | For Sale | $244,900 | +571.0% | $174 / Sq Ft |
| 04/30/2015 04/30/15 | Sold | $36,500 | 0.0% | $16 / Sq Ft |
| 04/30/2015 04/30/15 | Pending | -- | -- | -- |
| 11/04/2014 11/04/14 | For Sale | $36,500 | -- | $16 / Sq Ft |
Tax History Compared to Growth
Tax History
| Year | Tax Paid | Tax Assessment Tax Assessment Total Assessment is a certain percentage of the fair market value that is determined by local assessors to be the total taxable value of land and additions on the property. | Land | Improvement |
|---|---|---|---|---|
| 2024 | $6,512 | $332,300 | $64,700 | $267,600 |
| 2023 | $6,512 | $332,300 | $64,700 | $267,600 |
| 2022 | $5,936 | $308,700 | $60,400 | $248,300 |
| 2021 | $5,926 | $286,500 | $60,400 | $226,100 |
| 2020 | $5,926 | $268,600 | $51,700 | $216,900 |
| 2019 | $5,508 | $255,500 | $45,300 | $210,200 |
| 2018 | $5,356 | $255,500 | $45,300 | $210,200 |
| 2017 | $5,356 | $215,800 | $45,300 | $170,500 |
| 2016 | $6 | $300 | $300 | $0 |
| 2015 | $6 | $261 | $261 | $0 |
| 2014 | $6 | $0 | $0 | $0 |
| 2013 | -- | $0 | $0 | $0 |
Agents Affiliated with this Home
-
Maggie Druger

Seller's Agent in 2019
Maggie Druger
SKOGMAN REALTY
(319) 213-1544
106 Total Sales
-
B
Seller's Agent in 2017
Beth Mackey
Realty87
-
Dave Berry

Seller's Agent in 2016
Dave Berry
Realty87
(319) 431-3131
128 Total Sales
-
James Sattler

Seller's Agent in 2015
James Sattler
SATTLER REALTY
(319) 395-9157
6 Total Sales
-
Kris Berry

Buyer's Agent in 2015
Kris Berry
Realty87
(319) 431-3132
4 Total Sales
Map
Source: Cedar Rapids Area Association of REALTORS®
MLS Number: 1605019
APN: 11272-27013-00000
- 8908 Norway Dr NE
- 8926 Norway Dr NE
- 9124 Grand Oaks Dr NE
- 8615 Harrington Dr NE
- 210 Brougham Rd
- 8313 Monterey Dr NE
- 345 Shannon Dr
- 8201 Council St NE
- 1402 Beringer Ct NE
- 1312 Beringer Ct NE
- 1623 Petrus Dr NE
- 7826 Burr Ridge Ct NE
- 8139 Turtlerun Dr NE
- 0 Maple St
- 923 Messina Dr NE
- 929 Messina Dr NE
- 1706 Woodcrest St NE
- 3000 Trailside Dr
- 525 Chestnut Dr
- 1515 Fox Trail Dr NE
