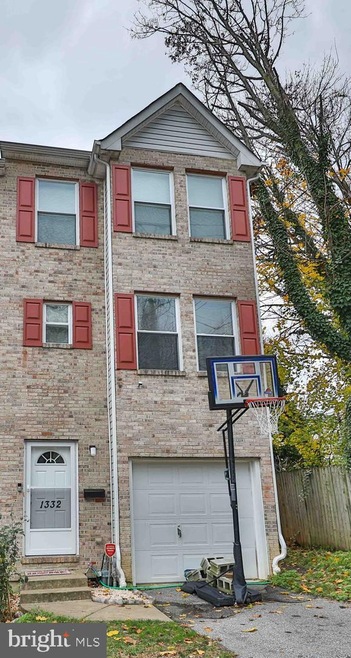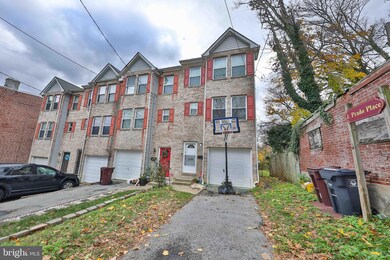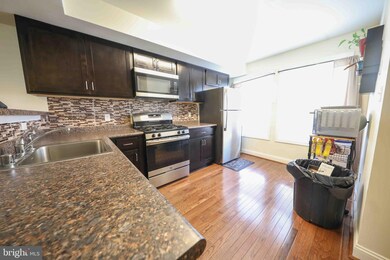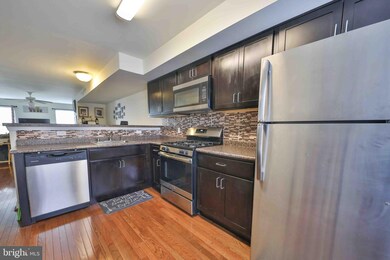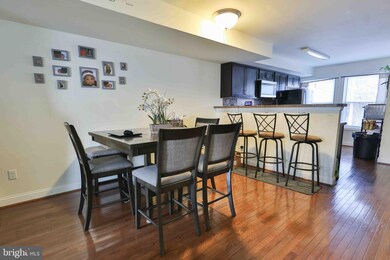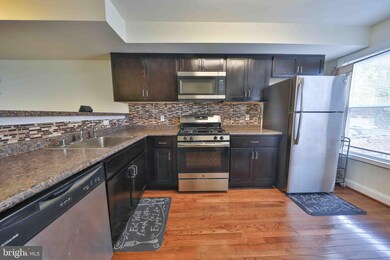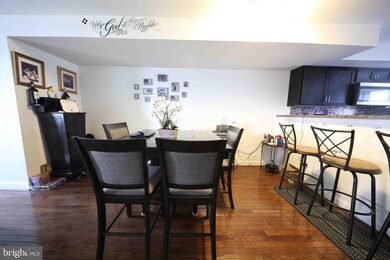
1332 W 5th St Wilmington, DE 19805
West Hill NeighborhoodHighlights
- 0.13 Acre Lot
- No HOA
- 1 Car Attached Garage
- Colonial Architecture
- Stainless Steel Appliances
- 3-minute walk to 4th & Rodney Streets Tot Lot
About This Home
As of February 2021Come check out this End Unit Townhouse - only one of four townhouses on West 5th St. Don't miss out on this fine opportunity to purchase this entirely this three story brick front end-unit townhome. Upon entrance you'll be greeted with a spacious hardwood flooring foyer/entry that flows nicely into the family room and laundry area. Kitchen features a complete GE appliance package just another reason this is a smart buy. The upper level includes three bedrooms with a full-bathroom with a soak tub. This home is only available to owner-occupants. Income restrictions apply. Contact listing agent about special funding programs available for qualified first time homebuyers and other requirements. Make an appointment today!
Last Agent to Sell the Property
EXP Realty, LLC License #RS363016 Listed on: 12/07/2020

Townhouse Details
Home Type
- Townhome
Est. Annual Taxes
- $2,584
Year Built
- Built in 2005
Parking
- 1 Car Attached Garage
- 2 Driveway Spaces
- Front Facing Garage
- On-Street Parking
Home Design
- Colonial Architecture
- Brick Exterior Construction
- Pitched Roof
- Vinyl Siding
Interior Spaces
- 1,775 Sq Ft Home
- Property has 3 Levels
- Ceiling Fan
- Finished Basement
- Laundry in Basement
Kitchen
- Eat-In Kitchen
- Built-In Microwave
- Dishwasher
- Stainless Steel Appliances
Flooring
- Carpet
- Laminate
- Vinyl
Bedrooms and Bathrooms
- 3 Bedrooms
Laundry
- Dryer
- Washer
Schools
- William C. Lewis Dual Language Elementary School
- Skyline Middle School
- Mckean High School
Utilities
- Forced Air Heating and Cooling System
- Cooling System Utilizes Natural Gas
- Electric Water Heater
Additional Features
- Energy-Efficient Appliances
- 5,663 Sq Ft Lot
Listing and Financial Details
- Tax Lot 501
- Assessor Parcel Number 26-027.30-501
Community Details
Overview
- No Home Owners Association
- Wilm #21 Subdivision
Pet Policy
- Pets Allowed
Ownership History
Purchase Details
Home Financials for this Owner
Home Financials are based on the most recent Mortgage that was taken out on this home.Purchase Details
Home Financials for this Owner
Home Financials are based on the most recent Mortgage that was taken out on this home.Purchase Details
Purchase Details
Purchase Details
Home Financials for this Owner
Home Financials are based on the most recent Mortgage that was taken out on this home.Purchase Details
Home Financials for this Owner
Home Financials are based on the most recent Mortgage that was taken out on this home.Similar Homes in Wilmington, DE
Home Values in the Area
Average Home Value in this Area
Purchase History
| Date | Type | Sale Price | Title Company |
|---|---|---|---|
| Deed | $142,400 | None Listed On Document | |
| Deed | -- | None Available | |
| Sheriffs Deed | $41,000 | Attorney | |
| Deed | -- | -- | |
| Deed | $151,500 | -- | |
| Deed | $120,000 | -- |
Mortgage History
| Date | Status | Loan Amount | Loan Type |
|---|---|---|---|
| Open | $6,991 | No Value Available | |
| Open | $174,775 | FHA | |
| Previous Owner | $2,500 | Second Mortgage Made To Cover Down Payment | |
| Previous Owner | $128,600 | Stand Alone Refi Refinance Of Original Loan | |
| Previous Owner | $100,000 | Construction | |
| Previous Owner | $136,035 | New Conventional | |
| Previous Owner | $442,000 | Construction | |
| Previous Owner | $0 | Unknown | |
| Closed | $0 | No Value Available |
Property History
| Date | Event | Price | Change | Sq Ft Price |
|---|---|---|---|---|
| 02/12/2021 02/12/21 | Sold | $178,000 | 0.0% | $100 / Sq Ft |
| 12/31/2020 12/31/20 | Pending | -- | -- | -- |
| 12/07/2020 12/07/20 | For Sale | $178,000 | +42.4% | $100 / Sq Ft |
| 05/04/2018 05/04/18 | Sold | $125,000 | -3.8% | $70 / Sq Ft |
| 04/09/2018 04/09/18 | Pending | -- | -- | -- |
| 01/14/2018 01/14/18 | For Sale | $129,900 | -- | $73 / Sq Ft |
Tax History Compared to Growth
Tax History
| Year | Tax Paid | Tax Assessment Tax Assessment Total Assessment is a certain percentage of the fair market value that is determined by local assessors to be the total taxable value of land and additions on the property. | Land | Improvement |
|---|---|---|---|---|
| 2024 | $1,757 | $56,300 | $5,200 | $51,100 |
| 2023 | $1,527 | $56,300 | $5,200 | $51,100 |
| 2022 | $1,534 | $56,300 | $5,200 | $51,100 |
| 2021 | $1,531 | $56,300 | $5,200 | $51,100 |
| 2020 | $1,540 | $56,300 | $5,200 | $51,100 |
| 2019 | $1,345 | $56,300 | $5,200 | $51,100 |
| 2018 | $712 | $56,300 | $5,200 | $51,100 |
| 2017 | $1,044 | $56,300 | $5,200 | $51,100 |
| 2016 | $1,044 | $56,300 | $5,200 | $51,100 |
| 2015 | $2,386 | $56,300 | $5,200 | $51,100 |
| 2014 | $2,265 | $56,300 | $5,200 | $51,100 |
Agents Affiliated with this Home
-

Seller's Agent in 2021
Sharon Stewart
EXP Realty, LLC
(302) 275-4291
7 in this area
126 Total Sales
-

Buyer's Agent in 2021
Natalia Khingelova
RE/MAX
(302) 383-2808
1 in this area
161 Total Sales
-
D
Buyer's Agent in 2018
DENEEN L. WHITE
Concord Realty Group
Map
Source: Bright MLS
MLS Number: DENC517470
APN: 26-027.30-501
- 1308 W 5th St
- 409 N Franklin St
- 1227 W 4th St
- 607 N Broom St
- 1312 W 3rd St
- 1213 W 4th St
- 1404 W 3rd St
- 307 N Rodney St
- 1215 W 3rd St
- 515 Delamore Place
- 502 N Harrison St
- 225 N Rodney St
- 305 Delamore Place
- 615 N Harrison St
- 201 N Broom St
- 200 N Rodney St
- 210 N Franklin St
- 1129 Conrad St
- 718 N Franklin St
- 1214 W 8th St
