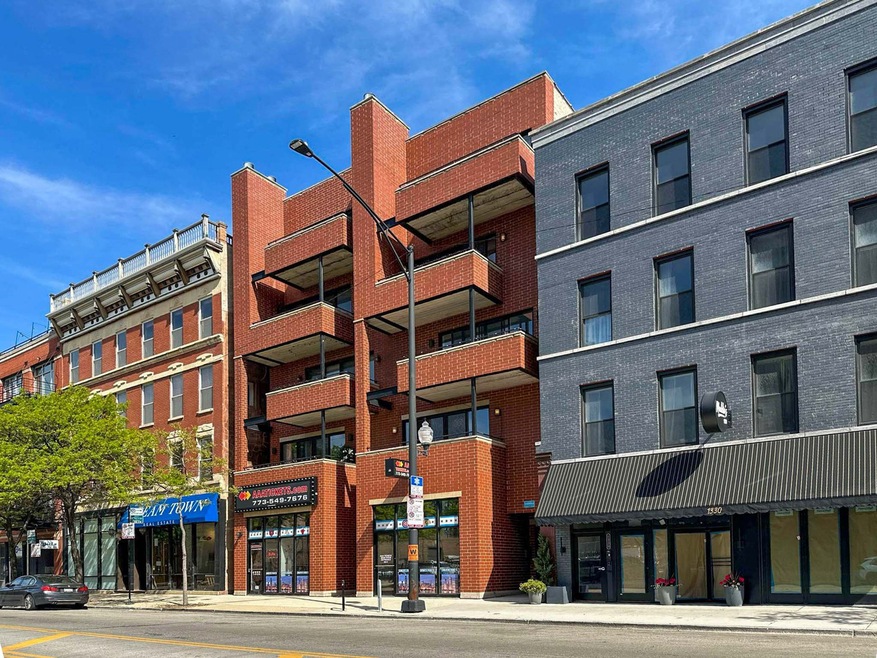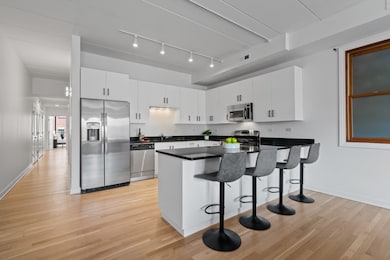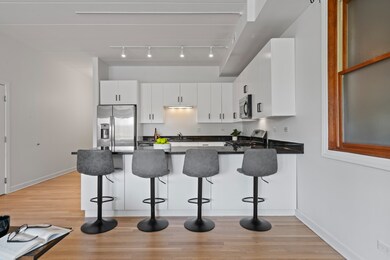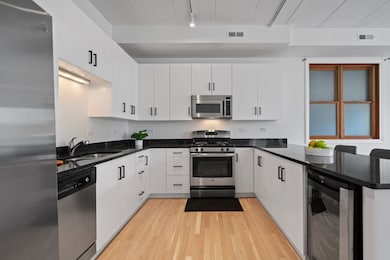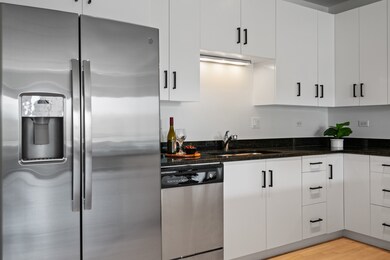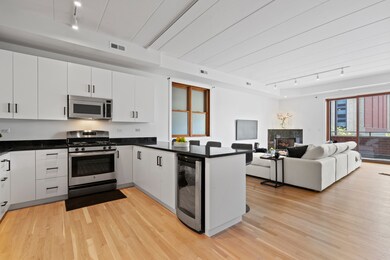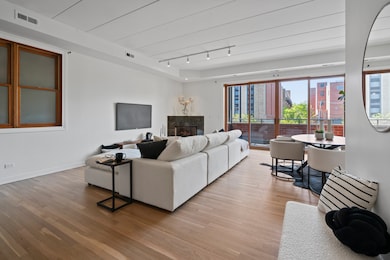1332 W Madison St Unit 2E Chicago, IL 60607
West Loop NeighborhoodHighlights
- Lock-and-Leave Community
- Deck
- Whirlpool Bathtub
- Skinner Elementary School Rated A-
- Wood Flooring
- 4-minute walk to Skinner Park
About This Home
Flooded with natural light, this extra-wide 3-bedroom, 2-bath home offers 10' ceilings and over 1700 square feet of living space in an intimate, well-maintained boutique elevator building in the heart of the West Loop. The open-concept layout features a Chef's kitchen complete with stainless steel appliances, granite countertops, a wine fridge, and a breakfast bar with seating for four. The spacious living room includes a cozy fireplace and opens to a large private terrace-perfect for relaxing or entertaining. The primary suite boasts a walk-in closet, private balcony, and an ensuite bath with dual vanity & jacuzzi tub. Two generously sized additional bedrooms and a second full bath are located just down the hall. One exterior parking space and a storage unit are included. Recent upgrades include: new carpet in the secondary bedrooms, new hardwood flooring in the primary bedroom, refinished floors throughout, and fresh paint on walls, cabinets, and doors. This pet- and rental-friendly building features concrete ceilings and is ideally located just two blocks from Skinner Elementary, a park, and the West Loop 569 Dog Park. Enjoy close proximity to Randolph Street and Fulton Market's renowned dining and shopping, plus convenient access to public transit, highways, Whole Foods, Mariano's, West Loop Market, and the United Center. Explore the property in 3D-click the 3D button for a virtual tour and walk through every detail.
Condo Details
Home Type
- Condominium
Est. Annual Taxes
- $11,797
Year Built
- Built in 2002
Parking
- 1 Parking Space
Home Design
- Brick Exterior Construction
- Rubber Roof
- Concrete Block And Stucco Construction
- Concrete Perimeter Foundation
Interior Spaces
- 1,700 Sq Ft Home
- Ceiling Fan
- Family Room
- Living Room with Fireplace
- Formal Dining Room
- Storage
- Wood Flooring
- Door Monitored By TV
Kitchen
- Range
- Microwave
- Dishwasher
- Wine Refrigerator
- Stainless Steel Appliances
- Disposal
Bedrooms and Bathrooms
- 3 Bedrooms
- 3 Potential Bedrooms
- Walk-In Closet
- 2 Full Bathrooms
- Dual Sinks
- Whirlpool Bathtub
- Steam Shower
- Separate Shower
Laundry
- Laundry Room
- Dryer
- Washer
Outdoor Features
- Balcony
- Deck
Schools
- Skinner Elementary School
- Wells Community Academy Senior H High School
Utilities
- Forced Air Heating and Cooling System
- Heating System Uses Natural Gas
- Lake Michigan Water
Listing and Financial Details
- Property Available on 6/19/25
- Rent includes water, exterior maintenance, lawn care, snow removal
Community Details
Overview
- 8 Units
- Westward Management Association, Phone Number (773) 683-2768
- Property managed by Westward Management
- Lock-and-Leave Community
- 5-Story Property
Amenities
- Sundeck
- Elevator
- Community Storage Space
Pet Policy
- No Pets Allowed
Security
- Resident Manager or Management On Site
Map
Source: Midwest Real Estate Data (MRED)
MLS Number: 12398661
APN: 17-08-335-052-1001
- 1312 W Madison St Unit 3A
- 1301 W Madison St Unit 207
- 17 N Loomis St Unit 1C
- 1327 W Washington Blvd Unit 4C
- 1327 W Washington Blvd Unit 5G-H
- 1327 W Washington Blvd Unit 5
- 1347 W Washington Blvd Unit 2D
- 1355 W Washington Blvd Unit 4A
- 1355 W Washington Blvd Unit 4D
- 1301 W Washington Blvd Unit 509
- 1301 W Washington Blvd Unit 305
- 1301 W Washington Blvd Unit 203
- 1400 W Monroe St Unit 4F
- 1400 W Monroe St Unit 5E
- 1400 W Monroe St Unit 4A
- 1200 W Monroe St Unit 516
- 1200 W Monroe St Unit 514
- 1200 W Monroe St Unit 808
- 1200 W Monroe St Unit 319
- 1200 W Monroe St Unit 605
- 18 N Ada St
- 18 N Ada St
- 13 N Ada St
- 17 N Loomis St Unit 4M
- 17 N Loomis St Unit 4M
- 1355 W Washington Blvd Unit 4D
- 1355 W Washington Blvd Unit 5A
- 1327 W Washington Blvd Unit 4F
- 1327 W Washington Blvd Unit 2a
- 1301 W Washington Blvd Unit 1608
- 17 S Loomis St Unit 4M
- 1247 W Madison St Unit 206
- 1247 W Madison St Unit 309
- 1247 W Madison St Unit 412
- 17 N Bishop St
- 15 N Elizabeth St Unit 701
- 1222 W Madison St
- 1260 W Washington Blvd Unit 307
- 142 N Ada St
- 1397 W Randolph St
