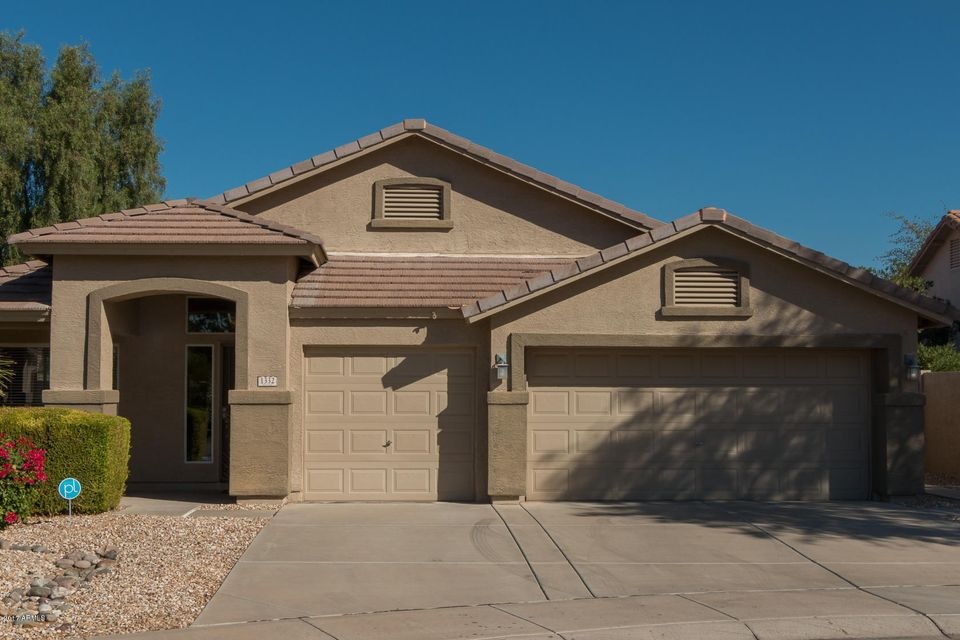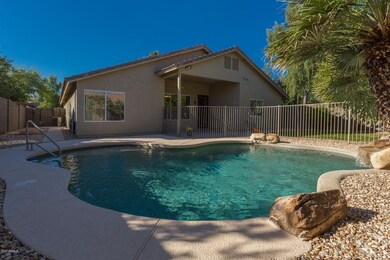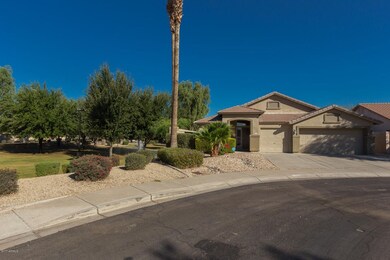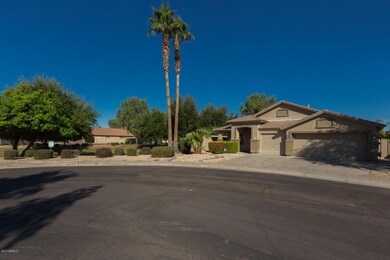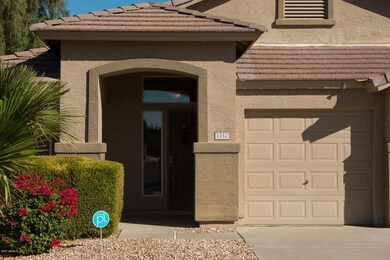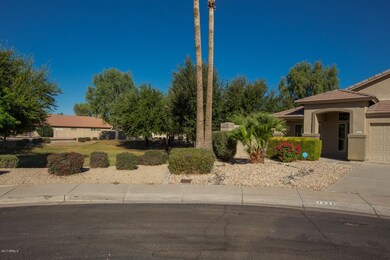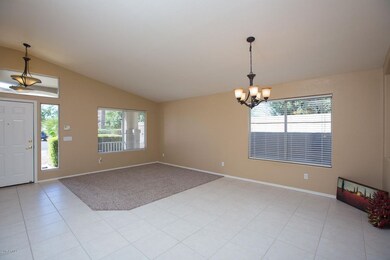
1332 W Winchester Way Chandler, AZ 85286
Central Ridge NeighborhoodHighlights
- Play Pool
- Vaulted Ceiling
- Granite Countertops
- Bogle Junior High School Rated A
- Corner Lot
- Covered Patio or Porch
About This Home
As of October 2019Move In Ready!! Just in Time for the Holidays! Perfectly located 4 bedroom Fulton home in highly sought after Chandler neighborhood, Messina. Lovely fenced, sparkling pebbletec play pool w/ rock waterfall. Desirable open floor plan with formal living & dining area–great for your favorite dining table. Enjoy neutral décor–newly painted interior and carpet. Welcoming gourmet kitchen has maple cabinets w/ complimentary granite counter tops, black appliances & counter space galore. Family room opens to entertainer’s backyard. Master suite boasts large walk-in closet, spacious bath area + private exit to backyard patio/pool. Good-sized secondary bedrooms – two feature walk-in closets. Spacious 3 car garage. Located on corner lot which sides to community greenbelt. Nearby 202 & 101 freeway.
Last Agent to Sell the Property
Barrett Real Estate License #BR516414000 Listed on: 10/15/2017

Last Buyer's Agent
Berkshire Hathaway HomeServices Arizona Properties License #SA649486000

Home Details
Home Type
- Single Family
Est. Annual Taxes
- $2,028
Year Built
- Built in 1998
Lot Details
- 7,331 Sq Ft Lot
- Desert faces the front of the property
- Block Wall Fence
- Corner Lot
- Front and Back Yard Sprinklers
- Sprinklers on Timer
- Grass Covered Lot
Parking
- 3 Car Garage
- Garage Door Opener
Home Design
- Wood Frame Construction
- Tile Roof
- Stucco
Interior Spaces
- 2,131 Sq Ft Home
- 1-Story Property
- Vaulted Ceiling
- Gas Fireplace
- Family Room with Fireplace
Kitchen
- Eat-In Kitchen
- Breakfast Bar
- Built-In Microwave
- Dishwasher
- Kitchen Island
- Granite Countertops
Flooring
- Carpet
- Laminate
- Tile
Bedrooms and Bathrooms
- 4 Bedrooms
- Walk-In Closet
- Primary Bathroom is a Full Bathroom
- 2 Bathrooms
- Dual Vanity Sinks in Primary Bathroom
- Bathtub With Separate Shower Stall
Laundry
- Laundry in unit
- Washer and Dryer Hookup
Pool
- Play Pool
- Fence Around Pool
Schools
- Anna Marie Jacobson Elementary School
- Bogle Junior High School
- Hamilton High School
Utilities
- Refrigerated Cooling System
- Heating Available
- Water Filtration System
- High Speed Internet
- Cable TV Available
Additional Features
- No Interior Steps
- Covered Patio or Porch
Listing and Financial Details
- Tax Lot 38
- Assessor Parcel Number 303-76-312
Community Details
Overview
- Property has a Home Owners Association
- 1St Ser. Residential Association, Phone Number (480) 551-4300
- Built by Fulton Homes
- Messina Subdivision
Recreation
- Community Playground
Ownership History
Purchase Details
Home Financials for this Owner
Home Financials are based on the most recent Mortgage that was taken out on this home.Purchase Details
Home Financials for this Owner
Home Financials are based on the most recent Mortgage that was taken out on this home.Purchase Details
Home Financials for this Owner
Home Financials are based on the most recent Mortgage that was taken out on this home.Purchase Details
Home Financials for this Owner
Home Financials are based on the most recent Mortgage that was taken out on this home.Purchase Details
Home Financials for this Owner
Home Financials are based on the most recent Mortgage that was taken out on this home.Purchase Details
Home Financials for this Owner
Home Financials are based on the most recent Mortgage that was taken out on this home.Similar Homes in Chandler, AZ
Home Values in the Area
Average Home Value in this Area
Purchase History
| Date | Type | Sale Price | Title Company |
|---|---|---|---|
| Warranty Deed | $386,000 | Empire West Title Agency Llc | |
| Warranty Deed | $341,900 | Fidelity National Title Agen | |
| Warranty Deed | $220,000 | Fidelity National Title Insu | |
| Warranty Deed | $390,000 | Title Partners Of Phoenix Ll | |
| Warranty Deed | $220,500 | Security Title Agency | |
| Warranty Deed | $168,877 | Security Title Agency | |
| Cash Sale Deed | $105,362 | Security Title Agency |
Mortgage History
| Date | Status | Loan Amount | Loan Type |
|---|---|---|---|
| Open | $353,500 | New Conventional | |
| Closed | $352,100 | New Conventional | |
| Previous Owner | $273,520 | New Conventional | |
| Previous Owner | $214,700 | New Conventional | |
| Previous Owner | $213,400 | New Conventional | |
| Previous Owner | $78,000 | Stand Alone Second | |
| Previous Owner | $312,000 | Purchase Money Mortgage | |
| Previous Owner | $100,000 | Credit Line Revolving | |
| Previous Owner | $198,450 | New Conventional | |
| Previous Owner | $148,700 | New Conventional |
Property History
| Date | Event | Price | Change | Sq Ft Price |
|---|---|---|---|---|
| 10/01/2019 10/01/19 | Sold | $386,000 | +0.3% | $181 / Sq Ft |
| 09/12/2019 09/12/19 | Pending | -- | -- | -- |
| 09/09/2019 09/09/19 | For Sale | $384,900 | +12.6% | $181 / Sq Ft |
| 11/06/2017 11/06/17 | Sold | $341,900 | -2.0% | $160 / Sq Ft |
| 10/15/2017 10/15/17 | For Sale | $349,000 | -- | $164 / Sq Ft |
Tax History Compared to Growth
Tax History
| Year | Tax Paid | Tax Assessment Tax Assessment Total Assessment is a certain percentage of the fair market value that is determined by local assessors to be the total taxable value of land and additions on the property. | Land | Improvement |
|---|---|---|---|---|
| 2025 | $2,460 | $32,017 | -- | -- |
| 2024 | $2,409 | $30,493 | -- | -- |
| 2023 | $2,409 | $43,810 | $8,760 | $35,050 |
| 2022 | $2,324 | $33,450 | $6,690 | $26,760 |
| 2021 | $2,436 | $31,780 | $6,350 | $25,430 |
| 2020 | $2,425 | $30,410 | $6,080 | $24,330 |
| 2019 | $2,332 | $29,310 | $5,860 | $23,450 |
| 2018 | $2,259 | $27,850 | $5,570 | $22,280 |
| 2017 | $2,105 | $25,770 | $5,150 | $20,620 |
| 2016 | $2,028 | $25,850 | $5,170 | $20,680 |
| 2015 | $1,965 | $22,870 | $4,570 | $18,300 |
Agents Affiliated with this Home
-
Dawn Corbin

Seller's Agent in 2019
Dawn Corbin
Berkshire Hathaway HomeServices Arizona Properties
(480) 455-0879
11 Total Sales
-
Tina Newman

Buyer's Agent in 2019
Tina Newman
Realty One Group
(480) 734-3316
174 Total Sales
-
Darlene Watson

Seller's Agent in 2017
Darlene Watson
Barrett Real Estate
(602) 628-4448
1 in this area
76 Total Sales
Map
Source: Arizona Regional Multiple Listing Service (ARMLS)
MLS Number: 5674683
APN: 303-76-312
- 1265 W Browning Way
- 1031 W Longhorn Dr
- 1557 W Kesler Ln Unit 2
- 1511 W Wildhorse Ct
- 1690 W Gunstock Loop
- 1181 W Saragosa St
- 1470 S Villas Ct
- 1700 S Navajo Way
- 1575 S Pennington Dr
- 1717 W Gunstock Loop
- 1212 W Glenmere Dr
- 1100 W Glenmere Dr
- 984 W Morelos St
- 954 W Morelos St
- 1627 W Maplewood St
- 914 W Morelos St
- 1770 W Mulberry Dr
- 1751 W Mulberry Dr
- 1082 W Thompson Way
- 1162 S Cheri Lynn Dr
