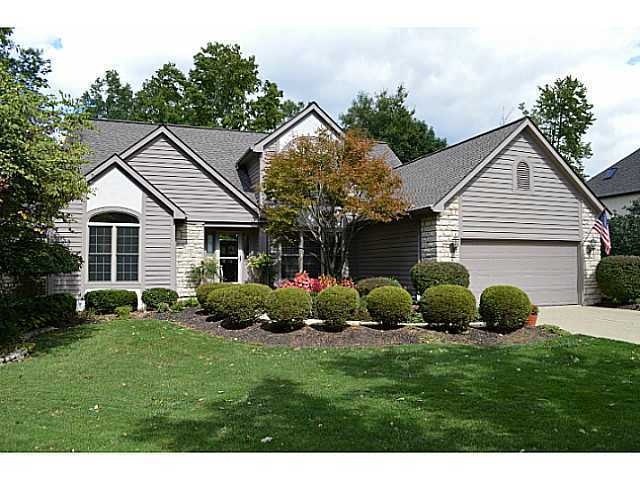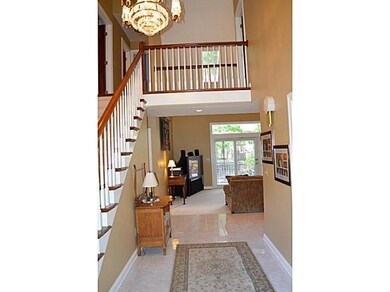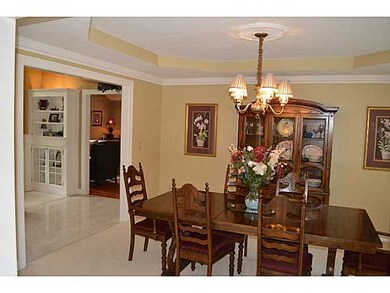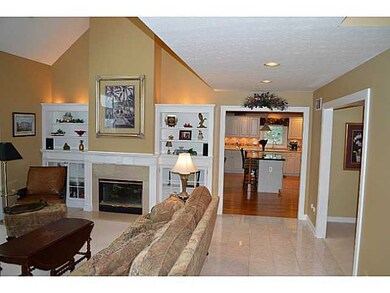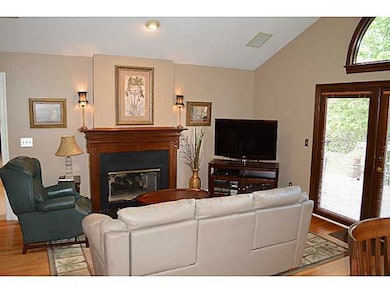
1332 Windtree Ct New Albany, OH 43054
Estimated Value: $649,908 - $743,000
Highlights
- Great Room
- Community Pool
- In-Law or Guest Suite
- High Point Elementary School Rated A
- Attached Garage
- Home Security System
About This Home
As of January 2013Fabulous Cul'de Sac home with lots of privacy. Cedar wood exterior, Recently updated kitchen with corian & granite. Large island. Deck backs to wooded tree line. Partially finished LL with 1/2 bath. Lots of storage. Two Master suites, one on the 1st floor. Security system & Irrigation. See thru fireplace connecting Living room & hearth room. Under cabinet lighting accents the kitchen. Newer windows thru out. New Roof in 2005. Great spaces for entertaining.
Last Agent to Sell the Property
Keller Williams Greater Cols License #2010000493 Listed on: 09/17/2012

Last Buyer's Agent
Richard Russo
Art Russo, REALTORS
Home Details
Home Type
- Single Family
Est. Annual Taxes
- $8,295
Year Built
- Built in 1992
Lot Details
- 0.39 Acre Lot
- Irrigation
HOA Fees
- $38 Monthly HOA Fees
Parking
- Attached Garage
Home Design
- Block Foundation
- Wood Siding
- Stucco Exterior
- Stone Exterior Construction
Interior Spaces
- 3,251 Sq Ft Home
- 2-Story Property
- Gas Log Fireplace
- Insulated Windows
- Great Room
- Family Room
- Home Security System
- Laundry on main level
Kitchen
- Gas Range
- Microwave
- Dishwasher
Bedrooms and Bathrooms
- In-Law or Guest Suite
Basement
- Partial Basement
- Recreation or Family Area in Basement
Utilities
- Forced Air Heating and Cooling System
- Heating System Uses Gas
Listing and Financial Details
- Home warranty included in the sale of the property
- Assessor Parcel Number 025-009686
Community Details
Recreation
- Community Pool
Ownership History
Purchase Details
Purchase Details
Home Financials for this Owner
Home Financials are based on the most recent Mortgage that was taken out on this home.Purchase Details
Home Financials for this Owner
Home Financials are based on the most recent Mortgage that was taken out on this home.Purchase Details
Home Financials for this Owner
Home Financials are based on the most recent Mortgage that was taken out on this home.Purchase Details
Purchase Details
Purchase Details
Similar Homes in New Albany, OH
Home Values in the Area
Average Home Value in this Area
Purchase History
| Date | Buyer | Sale Price | Title Company |
|---|---|---|---|
| Johnstone Robert A | $363,800 | Northwest Title Family Of Co | |
| Kemery Brian P | $350,000 | Chicago Title Box | |
| Goudy Jack L | $315,000 | -- | |
| Naomi Mormol | $300,000 | -- | |
| -- | $275,000 | -- | |
| -- | $63,200 | -- |
Mortgage History
| Date | Status | Borrower | Loan Amount |
|---|---|---|---|
| Previous Owner | Johnstone Robert A | $180,000 | |
| Previous Owner | Johnstone Esther A | $85,000 | |
| Previous Owner | Johnstone Robert A | $290,960 | |
| Previous Owner | Kemery Brian P | $332,500 | |
| Previous Owner | Goudy Jack L | $215,000 | |
| Previous Owner | Mormol John | $200,000 | |
| Previous Owner | Mormol John | $100,000 |
Property History
| Date | Event | Price | Change | Sq Ft Price |
|---|---|---|---|---|
| 01/04/2013 01/04/13 | Sold | $350,000 | -7.9% | $108 / Sq Ft |
| 12/05/2012 12/05/12 | Pending | -- | -- | -- |
| 09/17/2012 09/17/12 | For Sale | $379,900 | -- | $117 / Sq Ft |
Tax History Compared to Growth
Tax History
| Year | Tax Paid | Tax Assessment Tax Assessment Total Assessment is a certain percentage of the fair market value that is determined by local assessors to be the total taxable value of land and additions on the property. | Land | Improvement |
|---|---|---|---|---|
| 2024 | $10,998 | $186,690 | $28,770 | $157,920 |
| 2023 | $10,860 | $186,690 | $28,770 | $157,920 |
| 2022 | $11,911 | $159,500 | $32,970 | $126,530 |
| 2021 | $11,520 | $159,500 | $32,970 | $126,530 |
| 2020 | $11,423 | $159,500 | $32,970 | $126,530 |
| 2019 | $9,557 | $133,150 | $27,480 | $105,670 |
| 2018 | $9,014 | $133,150 | $27,480 | $105,670 |
| 2017 | $8,771 | $133,150 | $27,480 | $105,670 |
| 2016 | $8,534 | $117,990 | $21,420 | $96,570 |
| 2015 | $8,541 | $117,990 | $21,420 | $96,570 |
| 2014 | $8,475 | $117,990 | $21,420 | $96,570 |
| 2013 | $4,208 | $117,985 | $21,420 | $96,565 |
Agents Affiliated with this Home
-
Mark Sullivan

Seller's Agent in 2013
Mark Sullivan
Keller Williams Greater Cols
(614) 944-5988
118 Total Sales
-
R
Buyer's Agent in 2013
Richard Russo
Art Russo, REALTORS
Map
Source: Columbus and Central Ohio Regional MLS
MLS Number: 212031344
APN: 025-009686
- 1229 Whispering Meadow Ct
- 1136 Sleeping Meadow Dr
- 1148 Challis Springs Dr
- 3182 Grey Fox Dr
- 1775 Harrison Pond Dr
- 6548 Wheatly Rd Unit LOT 703
- 6554 Wheatly Rd Unit LOT 705
- 6577 Wheatly Rd Unit LOT 403
- 6550 Wheatly Rd Unit LOT 704
- 6543 Wheatly Rd Unit Lot 204
- 6559 Wheatly Rd Unit Lot 304
- 6582 Wheatly Rd Unit Lot 601
- 7347 Lambton Park Rd
- 4592 Collingville Way
- 7768 Ansante Dr Unit 101
- 1099 Riva Ridge Blvd
- 986 Zodiac Ave
- 6355 Darling Rd
- 3325 Strickland Dr
- 4648 E Johnstown Rd
- 1332 Windtree Ct
- 1265 Wedgefield Ln
- 1275 Wedgefield Ln
- 1337 Windtree Ct
- 1255 Wedgefield Ln
- 1327 Windtree Ct
- 1285 Wedgefield Ln
- 1345 Windtree Ct
- 1315 Windtree Ct
- 1245 Wedgefield Ln
- 1353 Windtree Ct
- 1306 Windtree Ct
- 1297 Windtree Ct
- 1291 Wedgefield Ln
- 1235 Wedgefield Ln
- 1334 Harrison Pond Dr
- 1266 Wedgefield Ln
- 1324 Harrison Pond Dr
- 1276 Wedgefield Ln
- 1256 Wedgefield Ln
