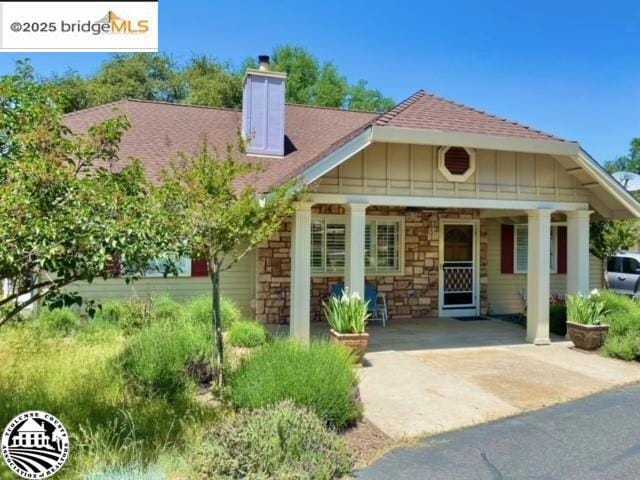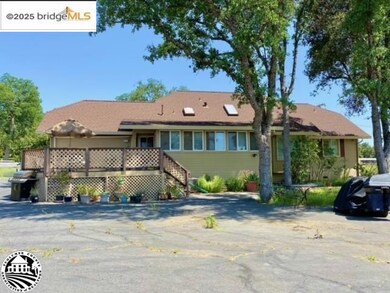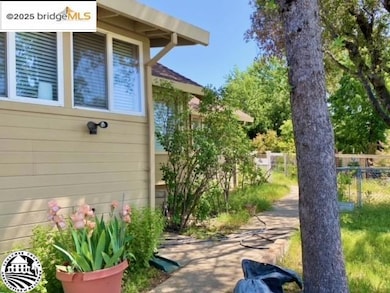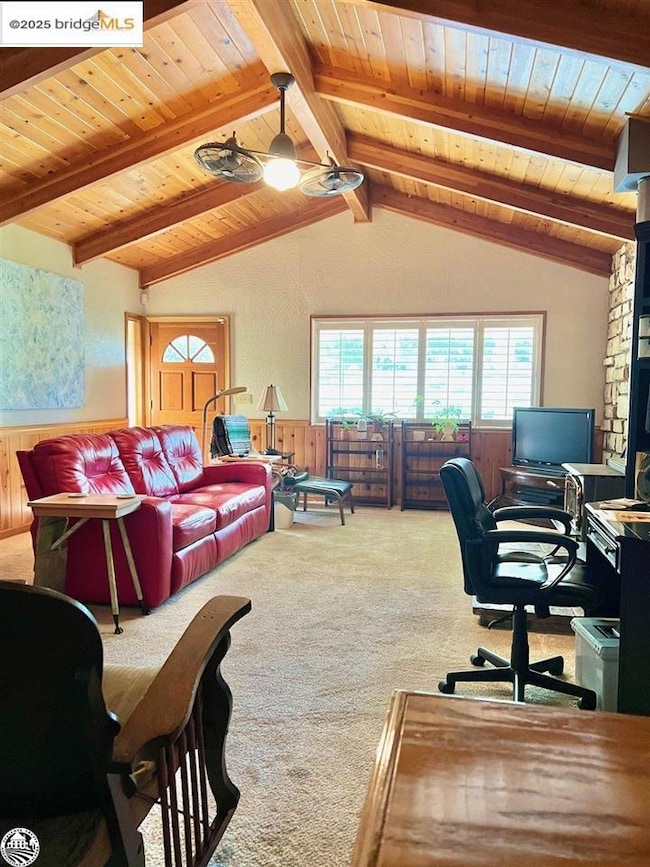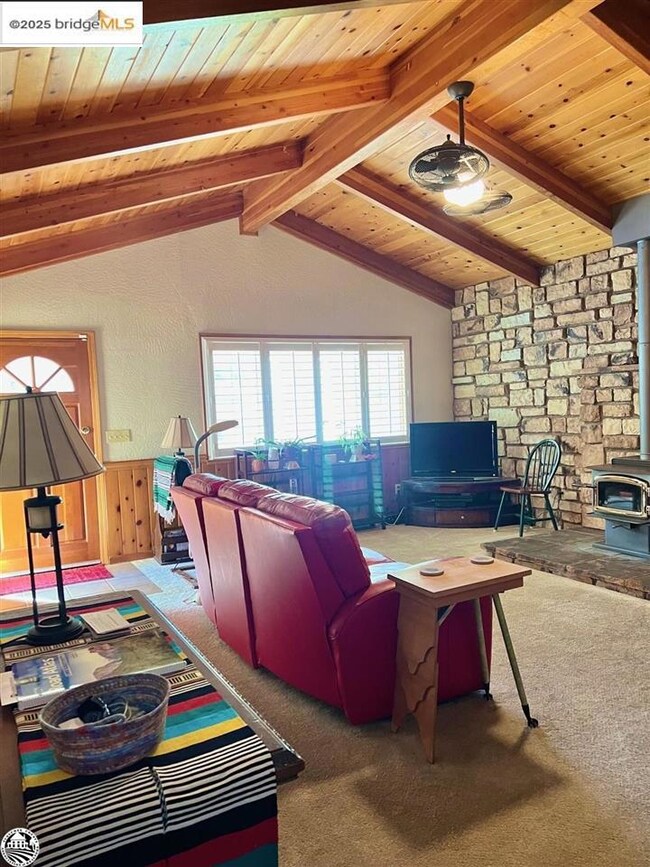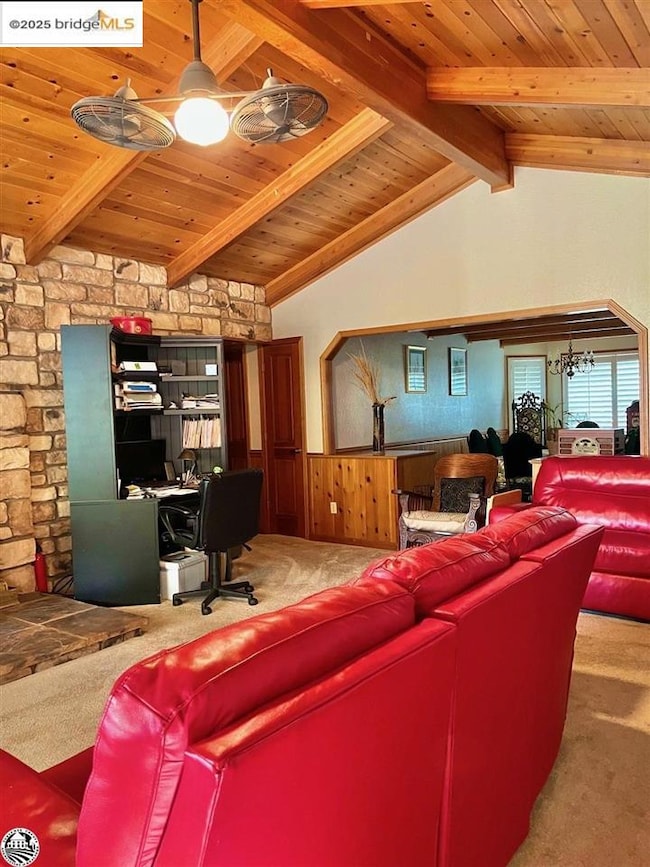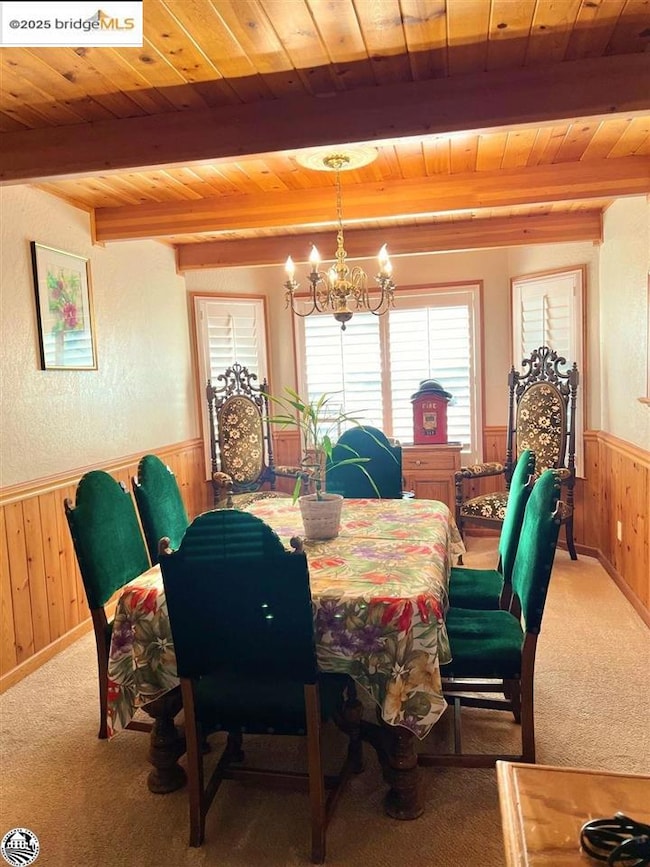
13320 Cliffton Way Groveland, CA 95321
Estimated payment $3,229/month
Highlights
- Golf Course Community
- RV or Boat Parking
- Clubhouse
- Horses Allowed On Property
- View of Trees or Woods
- Wood Burning Stove
About This Home
WHOA! This home offers space, location, tidy floor plan and a detached "super-sized" studio & shop w/1/2 bath. A circular drive & covered entry introduce you to the home. Step inside to find a living room with wood wainscotting, vaulted wood/beam ceiling and a "faux" stone wall and hearth accenting the wood stove. Separate dining area has 2 built-in cabinets at the entry, a wood/ beam ceiling & wood wainscot. The "step-saver" kitchen w/ pass-thru counter to serve the dining area, pull-out drawers in the pantry cabinet and access to both the laundry room and the enclosed sun porch. The primary suite & guest bdrms are located on opposite sides of the home providing privacy for owners & guests. An enclosed porch at the rear (approx 200 sqft is not incl in square footage of the home). It is a handy work space w/ electric heat & access to the nearly 600 sqft deck and back yard patio. An approved "laundry to landscape" gray water system is used for plants & controlled by a gate valve. Whole house generator, too. The paved & fenced area is the ideal location to store an RV, boat, horse trailer and more. The studio-shop w/half bath is now an artist's studio but the original design was a huge shop & garage workspace. Located across the street from the Pine Mt Lake Equestrian Center.
Home Details
Home Type
- Single Family
Est. Annual Taxes
- $4,071
Year Built
- Built in 1987
Lot Details
- 0.79 Acre Lot
- Rural Setting
- Southeast Facing Home
- Back and Front Yard
HOA Fees
- $285 Monthly HOA Fees
Parking
- 6 Car Garage
- Front Facing Garage
- Side Facing Garage
- Garage Door Opener
- Off-Street Parking
- RV or Boat Parking
Property Views
- Woods
- Trees
- Mountain
- Valley
Home Design
- Concrete Foundation
- Ceiling Insulation
- Floor Insulation
- Composition Shingle Roof
Interior Spaces
- 1-Story Property
- Skylights
- Wood Burning Stove
- Wood Burning Fireplace
- Free Standing Fireplace
- Stone Fireplace
- Living Room with Fireplace
Kitchen
- Built-In Range
- Microwave
- Dishwasher
- Trash Compactor
Flooring
- Carpet
- Tile
- Vinyl
Bedrooms and Bathrooms
- 3 Bedrooms
Laundry
- Laundry in unit
- Dryer
- Washer
- 220 Volts In Laundry
Utilities
- Forced Air Heating and Cooling System
- Multiple Heating Units
- 220 Volts in Kitchen
- Power Generator
- Propane
- Well
- High-Efficiency Water Heater
- Gas Water Heater
Additional Features
- Pasture
- Horses Allowed On Property
Listing and Financial Details
- Assessor Parcel Number 093140013000
Community Details
Overview
- Association fees include common area maintenance, street
- Pine Mountain Lake Homeowners Association, Phone Number (209) 962-8600
- 18 Pml Unit 12 Subdivision
- Greenbelt
Amenities
- Community Barbecue Grill
- Picnic Area
- Clubhouse
- Planned Social Activities
Recreation
- Golf Course Community
- Tennis Courts
- Recreation Facilities
- Community Pool
- Putting Green
- Trails
Map
Home Values in the Area
Average Home Value in this Area
Tax History
| Year | Tax Paid | Tax Assessment Tax Assessment Total Assessment is a certain percentage of the fair market value that is determined by local assessors to be the total taxable value of land and additions on the property. | Land | Improvement |
|---|---|---|---|---|
| 2025 | $4,071 | $377,463 | $73,880 | $303,583 |
| 2024 | $4,071 | $370,063 | $72,432 | $297,631 |
| 2023 | $3,982 | $362,808 | $71,012 | $291,796 |
| 2022 | $3,904 | $355,695 | $69,620 | $286,075 |
| 2021 | $3,849 | $348,721 | $68,255 | $280,466 |
| 2020 | $3,786 | $345,147 | $67,556 | $277,591 |
| 2019 | $3,671 | $338,381 | $66,232 | $272,149 |
| 2018 | $3,586 | $331,747 | $64,934 | $266,813 |
| 2017 | $3,519 | $325,243 | $63,661 | $261,582 |
| 2016 | $3,302 | $306,866 | $62,413 | $244,453 |
| 2015 | $3,259 | $302,258 | $61,476 | $240,782 |
| 2014 | $3,184 | $296,338 | $60,272 | $236,066 |
Property History
| Date | Event | Price | Change | Sq Ft Price |
|---|---|---|---|---|
| 06/16/2025 06/16/25 | Off Market | $479,000 | -- | -- |
| 05/30/2025 05/30/25 | For Sale | $479,000 | 0.0% | $297 / Sq Ft |
| 05/23/2025 05/23/25 | For Sale | $479,000 | -- | $297 / Sq Ft |
Purchase History
| Date | Type | Sale Price | Title Company |
|---|---|---|---|
| Interfamily Deed Transfer | -- | None Available | |
| Grant Deed | $295,000 | Yosemite Title Company | |
| Interfamily Deed Transfer | -- | -- |
Mortgage History
| Date | Status | Loan Amount | Loan Type |
|---|---|---|---|
| Open | $265,100 | New Conventional |
Similar Homes in Groveland, CA
Source: bridgeMLS
MLS Number: 41098836
APN: 093-140-013-000
