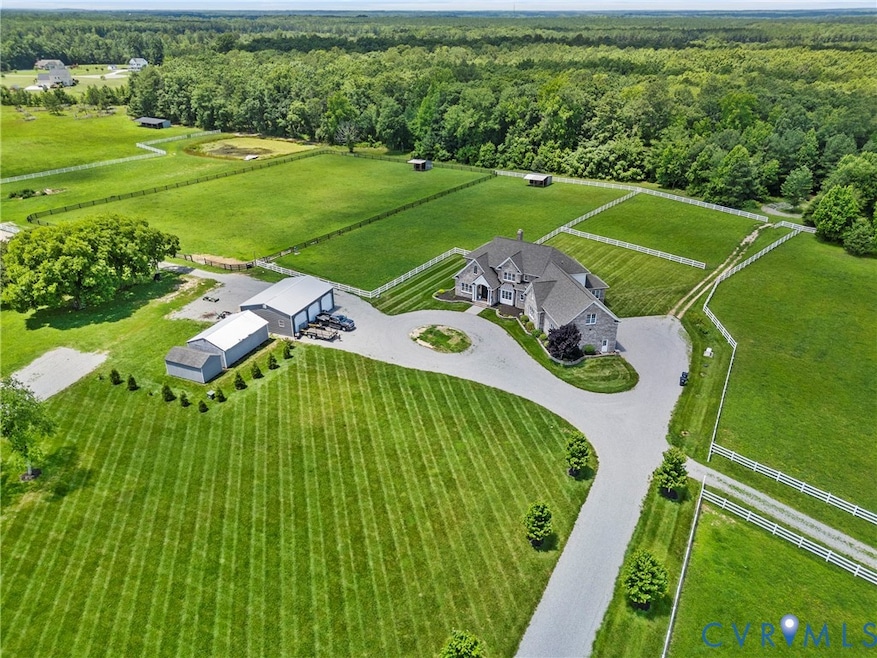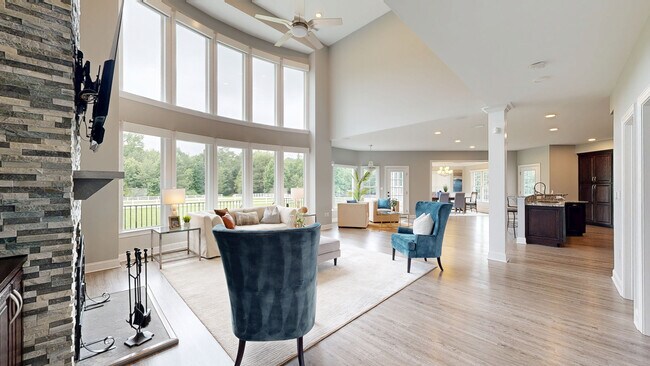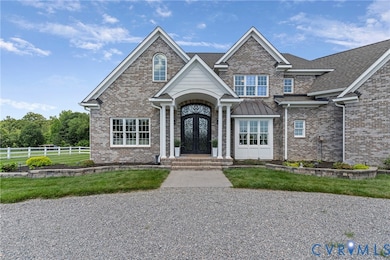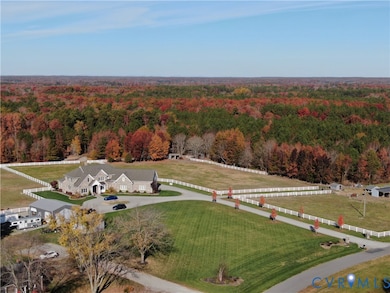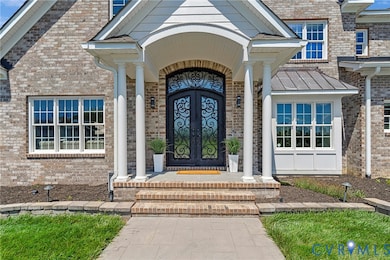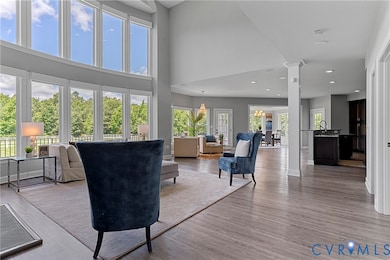
13320 Farm View Dr Ashland, VA 23005
Estimated payment $10,788/month
Highlights
- Hot Property
- Guest House
- Stables
- Liberty Middle School Rated A-
- Barn
- Home fronts a pond
About This Home
Stunning Equestrian Estate nestled on 37 picturesque acres in the heart of Hanover County, this extraordinary horse farm offers an unmatched combination of luxury living, thoughtful design, and top-tier equestrian facilities. Completed in 2018, the main residence showcases over 5,000SF of beautifully crafted living space, including 5 spacious bedrooms and 4 full bathrooms. Step inside where you’ll find tall ceilings, abundant natural light, and custom details throughout. The welcoming foyer leads to a stunning first-floor primary suite featuring dual walk-in closets w/ custom shelving, a private sitting room w/ direct access to the rear porch, and a spa-like en-suite bath w/ a soaking tub, dual vanities, and a walk-in shower w/ multiple shower heads. The expansive living room boasts a vaulted ceiling, stone fireplace, built-in shelving, and striking clerestory windows that frame the western sky. Designed for both daily living and entertaining, the open-concept kitchen is equipped w/ soft-close cabinetry, granite countertops, dual islands, recessed lighting, and a generous walk-in pantry. A second bedroom (or office) and full bath complete the main level. Upstairs, you’ll find a large bonus room/bedroom at the landing, two additional bedrooms, and two more full baths—offering plenty of space for family and guests. The state-of-the-art home theater is a standout feature, complete w/ a 4K projector, dual rows of leather recliners, and a hidden bonus room behind the screen—perfect for storage or a private office. The property also includes a guest house w/ strong rental history, a large barn and feed room, multiple paddocks, several lean-tos, an Olympic-sized riding ring, and a pond! Additional highlights: 6-zone ducted mini-split HVAC system, 15-zone irrigation, conditioned crawl space, high-speed Verizon 5G internet, 3-car attached garage w/ 2 EV prewires, and automated blinds throughout the main residence. This is more than a home—it’s a lifestyle.
Home Details
Home Type
- Single Family
Est. Annual Taxes
- $9,191
Year Built
- Built in 2018
Lot Details
- 36.68 Acre Lot
- Home fronts a pond
- Vinyl Fence
- Sprinkler System
- Zoning described as RC
HOA Fees
- $15 Monthly HOA Fees
Parking
- 3 Car Direct Access Garage
- Garage Door Opener
- Circular Driveway
- Unpaved Parking
- Off-Street Parking
Home Design
- Custom Home
- Brick Exterior Construction
- Frame Construction
Interior Spaces
- 5,988 Sq Ft Home
- 2-Story Property
- Built-In Features
- Bookcases
- Cathedral Ceiling
- Ceiling Fan
- Recessed Lighting
- Wood Burning Fireplace
- Thermal Windows
- Bay Window
- Separate Formal Living Room
- Crawl Space
- Fire and Smoke Detector
- Washer and Dryer Hookup
Kitchen
- Walk-In Pantry
- Built-In Double Oven
- Induction Cooktop
- Stove
- Range Hood
- Microwave
- Dishwasher
- Kitchen Island
- Granite Countertops
- Disposal
Flooring
- Ceramic Tile
- Vinyl
Bedrooms and Bathrooms
- 5 Bedrooms
- Primary Bedroom on Main
- Walk-In Closet
- 4 Full Bathrooms
- Double Vanity
- Soaking Tub
Outdoor Features
- Walking Distance to Water
- Deck
- Patio
- Shed
- Outbuilding
- Front Porch
Additional Homes
- Guest House
Schools
- South Anna Elementary School
- Liberty Middle School
- Patrick Henry High School
Farming
- Barn
- Pasture
Horse Facilities and Amenities
- Horses Allowed On Property
- Stables
Utilities
- Zoned Heating and Cooling
- Power Generator
- Well
- Tankless Water Heater
- Propane Water Heater
- Water Softener
- Septic Tank
- Cable TV Available
Community Details
- South Anna Subdivision
Listing and Financial Details
- Tax Lot 28
- Assessor Parcel Number 7759-39-0394
Map
Home Values in the Area
Average Home Value in this Area
Tax History
| Year | Tax Paid | Tax Assessment Tax Assessment Total Assessment is a certain percentage of the fair market value that is determined by local assessors to be the total taxable value of land and additions on the property. | Land | Improvement |
|---|---|---|---|---|
| 2025 | $10,797 | $1,333,000 | $351,100 | $981,900 |
| 2024 | $10,797 | $1,333,000 | $351,100 | $981,900 |
| 2023 | $8,230 | $1,246,400 | $325,300 | $921,100 |
| 2022 | $7,200 | $1,041,500 | $290,400 | $751,100 |
| 2021 | $6,965 | $987,500 | $265,400 | $722,100 |
| 2020 | $6,691 | $977,700 | $265,400 | $712,300 |
| 2019 | $1,269 | $910,800 | $265,400 | $645,400 |
| 2018 | $1,269 | $293,200 | $248,800 | $44,400 |
| 2017 | $1,209 | $293,200 | $248,800 | $44,400 |
| 2016 | $1,348 | $293,200 | $248,800 | $44,400 |
| 2015 | $1,083 | $270,800 | $228,800 | $42,000 |
| 2014 | $986 | $270,800 | $228,800 | $42,000 |
Property History
| Date | Event | Price | Change | Sq Ft Price |
|---|---|---|---|---|
| 09/04/2025 09/04/25 | For Sale | $1,895,000 | -- | $316 / Sq Ft |
Purchase History
| Date | Type | Sale Price | Title Company |
|---|---|---|---|
| Warranty Deed | $289,000 | -- |
Mortgage History
| Date | Status | Loan Amount | Loan Type |
|---|---|---|---|
| Open | $200,000 | Credit Line Revolving | |
| Open | $740,000 | New Conventional | |
| Closed | $744,000 | Construction | |
| Closed | $201,000 | Stand Alone Refi Refinance Of Original Loan | |
| Closed | $213,860 | New Conventional |
About the Listing Agent

After graduating from college in northwest Ohio in 2005, my wife and I moved to North Carolina. We lived there for six years while I taught various levels of English and Language Arts. We had a comfortable life in N.C., but we grew eager to shake things up. Her career brought us to Richmond in 2011 where I continued teaching. The new city, new jobs, and new friends all contributed to our love of Richmond. It was during these first few years in Richmond when I decided to follow my heart and to
Ernie's Other Listings
Source: Central Virginia Regional MLS
MLS Number: 2523809
APN: 7759-39-0394
- 13032 Beech Creek Ln
- 13494 Lakeview Farms Place
- 13360 Ashland Rd
- 13048 Farrington Rd
- 13246 Winston Rd
- 13409 Winston Estates Ln
- 12235 Kenton Ridge Rd
- 9573 Seven Sisters Dr
- 13136 Blanton Rd
- 12298 Yowell Rd
- 11435 New Farrington Ct
- 14009 Tribe Ln
- 2.1 Ashland Rd
- 12601 W Patrick Henry Rd
- 14198 Windmill Dr
- 12039 Sunset Dr
- 12025 Sunset Dr
- 14038 Big Bear Ct
- 15312 Scotchtown Rd
- 14270 Country Club Dr
- 205-209 Duncan St
- 12509 Collinstone Ct
- 305 Arlington St
- 5600 Mulholland Dr
- 3100 Stone Arbor Ln
- 11461 Abbots Cross Ln
- 15495 Pouncey Tract Rd
- 11401 Old Nuckols Rd
- 1408 New Haven Ct
- 1661 New Haven Place
- 315 Kingscote Ln
- 16090 Pouncey Tract Rd
- 204 Kings Arms Ct
- 12109 Oxford Landing Dr Unit 201
- 12109 Oxford Landing Dr Unit 202
- 871 Parkland Place
- 5205 Southmill Ct
- 10945 Nuckols Rd
- 9055 Castle Point Rd
- 4150 San Marco Dr
