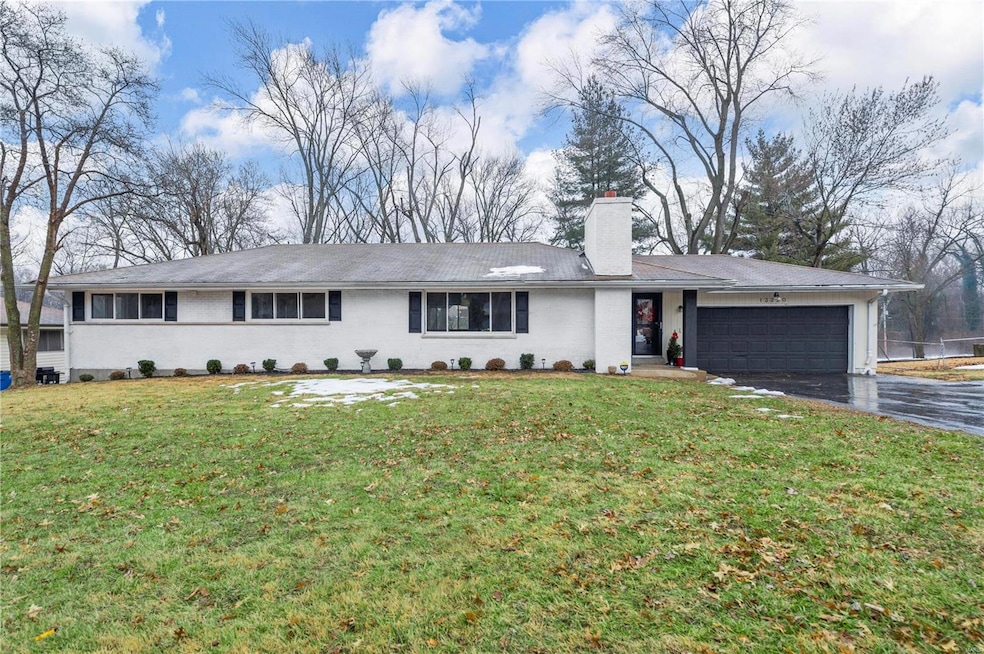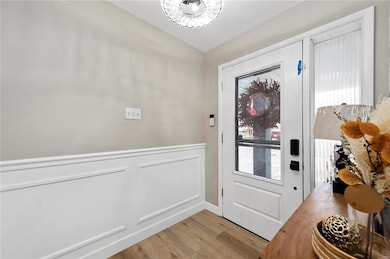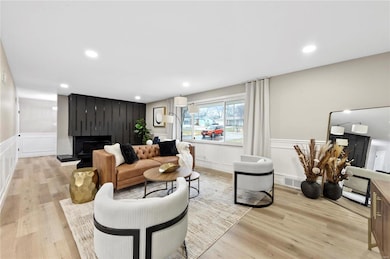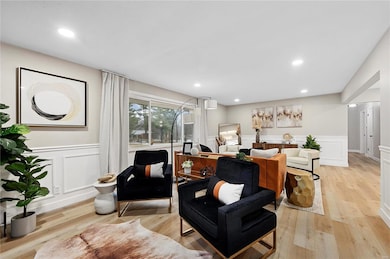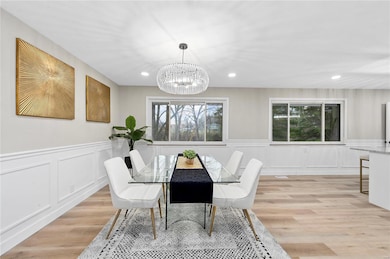
13320 Old Jamestown Rd Florissant, MO 63033
Highlights
- 0.57 Acre Lot
- Backs to Trees or Woods
- 2 Car Attached Garage
- Traditional Architecture
- Bonus Room
- Living Room
About This Home
As of March 2025This beautifully remodeled ranch-style home offers three bedrooms and two baths on the main floor, featuring a spacious open living area with a stunning feature fireplace. The large living and family rooms flow seamlessly into the separate dining area, which opens to a beautifully updated, functional kitchen with an oversized island, custom cabinetry, and a full suite of appliances. The finished lower level adds even more living space with three bonus rooms—perfect for additional sleeping areas, offices, or a game room—and a third bathroom. Enjoy additional entertaining in the ample secondary living space. Step outside to the huge patio and a fully fenced half-acre yard. If your dog needs more space to play, this yard has you covered. The home has a 2-car attached garage, extra parking, and a shed for yard tools. This home combines comfort, style, and functionality throughout.
Last Agent to Sell the Property
Alexander Realty Inc License #2017008295 Listed on: 02/07/2025

Home Details
Home Type
- Single Family
Est. Annual Taxes
- $3,175
Year Built
- Built in 1957
Lot Details
- 0.57 Acre Lot
- Wood Fence
- Chain Link Fence
- Backs to Trees or Woods
Parking
- 2 Car Attached Garage
- Driveway
- Off-Street Parking
Home Design
- Traditional Architecture
- Brick Exterior Construction
Interior Spaces
- 1-Story Property
- Wood Burning Fireplace
- Insulated Windows
- Family Room
- Living Room
- Dining Room
- Bonus Room
- Storage Room
Kitchen
- Range
- Microwave
- Dishwasher
- Disposal
Bedrooms and Bathrooms
- 6 Bedrooms
- 3 Full Bathrooms
Partially Finished Basement
- Basement Fills Entire Space Under The House
- Bedroom in Basement
- Finished Basement Bathroom
Schools
- Jamestown Elem. Elementary School
- Central Middle School
- Hazelwood Central High School
Additional Features
- Shed
- Forced Air Heating System
Community Details
- Recreational Area
Listing and Financial Details
- Assessor Parcel Number 07G-34-0175
Ownership History
Purchase Details
Home Financials for this Owner
Home Financials are based on the most recent Mortgage that was taken out on this home.Purchase Details
Home Financials for this Owner
Home Financials are based on the most recent Mortgage that was taken out on this home.Purchase Details
Home Financials for this Owner
Home Financials are based on the most recent Mortgage that was taken out on this home.Purchase Details
Purchase Details
Home Financials for this Owner
Home Financials are based on the most recent Mortgage that was taken out on this home.Purchase Details
Home Financials for this Owner
Home Financials are based on the most recent Mortgage that was taken out on this home.Similar Homes in Florissant, MO
Home Values in the Area
Average Home Value in this Area
Purchase History
| Date | Type | Sale Price | Title Company |
|---|---|---|---|
| Warranty Deed | -- | None Listed On Document | |
| Warranty Deed | -- | Investors Title Company | |
| Warranty Deed | $135,000 | None Listed On Document | |
| Trustee Deed | $140,600 | None Listed On Document | |
| Interfamily Deed Transfer | -- | Investors Title Co Clayton | |
| Warranty Deed | -- | Investors Title Co Clayton | |
| Warranty Deed | $157,150 | None Available |
Mortgage History
| Date | Status | Loan Amount | Loan Type |
|---|---|---|---|
| Open | $319,113 | FHA | |
| Previous Owner | $216,989 | Construction | |
| Previous Owner | $170,000 | Construction | |
| Previous Owner | $140,409 | FHA | |
| Previous Owner | $118,797 | New Conventional | |
| Previous Owner | $125,700 | Purchase Money Mortgage | |
| Previous Owner | $121,037 | Unknown |
Property History
| Date | Event | Price | Change | Sq Ft Price |
|---|---|---|---|---|
| 03/27/2025 03/27/25 | Sold | -- | -- | -- |
| 02/07/2025 02/07/25 | For Sale | $319,000 | +68.0% | $106 / Sq Ft |
| 01/21/2025 01/21/25 | Off Market | -- | -- | -- |
| 08/26/2024 08/26/24 | Sold | -- | -- | -- |
| 07/31/2024 07/31/24 | Pending | -- | -- | -- |
| 07/19/2024 07/19/24 | Price Changed | $189,900 | 0.0% | $63 / Sq Ft |
| 07/19/2024 07/19/24 | For Sale | $189,900 | +35.6% | $63 / Sq Ft |
| 07/19/2024 07/19/24 | Off Market | -- | -- | -- |
| 06/30/2017 06/30/17 | Sold | -- | -- | -- |
| 05/15/2017 05/15/17 | For Sale | $140,000 | -- | $85 / Sq Ft |
Tax History Compared to Growth
Tax History
| Year | Tax Paid | Tax Assessment Tax Assessment Total Assessment is a certain percentage of the fair market value that is determined by local assessors to be the total taxable value of land and additions on the property. | Land | Improvement |
|---|---|---|---|---|
| 2023 | $3,175 | $35,210 | $5,490 | $29,720 |
| 2022 | $3,033 | $28,760 | $6,420 | $22,340 |
| 2021 | $2,901 | $28,760 | $6,420 | $22,340 |
| 2020 | $2,793 | $26,090 | $4,830 | $21,260 |
| 2019 | $2,754 | $26,090 | $4,830 | $21,260 |
| 2018 | $2,440 | $21,340 | $3,210 | $18,130 |
| 2017 | $2,437 | $21,340 | $3,210 | $18,130 |
| 2016 | $2,426 | $20,860 | $3,210 | $17,650 |
| 2015 | $2,371 | $20,860 | $3,210 | $17,650 |
| 2014 | $2,325 | $20,330 | $4,330 | $16,000 |
Agents Affiliated with this Home
-
Theresa Ravens

Seller's Agent in 2025
Theresa Ravens
Alexander Realty Inc
(314) 477-4367
5 in this area
24 Total Sales
-
Daryl Holland

Buyer's Agent in 2025
Daryl Holland
Coldwell Banker Realty - Gundaker
(314) 368-6210
31 in this area
107 Total Sales
-
Cris Atchison

Seller's Agent in 2024
Cris Atchison
Coldwell Banker Realty - Gundaker
(314) 703-5600
7 in this area
147 Total Sales
-
B
Seller's Agent in 2017
Barb Wilson
Berkshire Hathway Home Services
-
Kevin R Vaughn

Buyer's Agent in 2017
Kevin R Vaughn
Coldwell Banker Realty - Gundaker
(314) 874-6528
44 in this area
120 Total Sales
Map
Source: MARIS MLS
MLS Number: MIS25003092
APN: 07G-34-0175
- 5012 Trailbend Dr
- 13030 Old Jamestown Rd
- 12991 Mourville Ct
- 13011 Mystic Bend Ln
- 5421 Trailbend Dr
- 12392 Jerries Ln
- 5239 Trailoaks Dr
- 5432 Trailbend Dr
- 12922 High Crest St
- 12292 Jerries Ln
- 13107 Ambrose Ct
- 12750 Needle Point Ct
- 5277 Trailview Dr
- 4847 Trees Edge Ln
- 12533 Evening Shade Dr
- 4846 Trees Edge Ln
- 6587 Dolphin Cir E Unit 110B
- 13145 Crestwood Bend Ln
- 13141 Crestwood Bend Ln
- 13125 Crestwood Bend Ln
