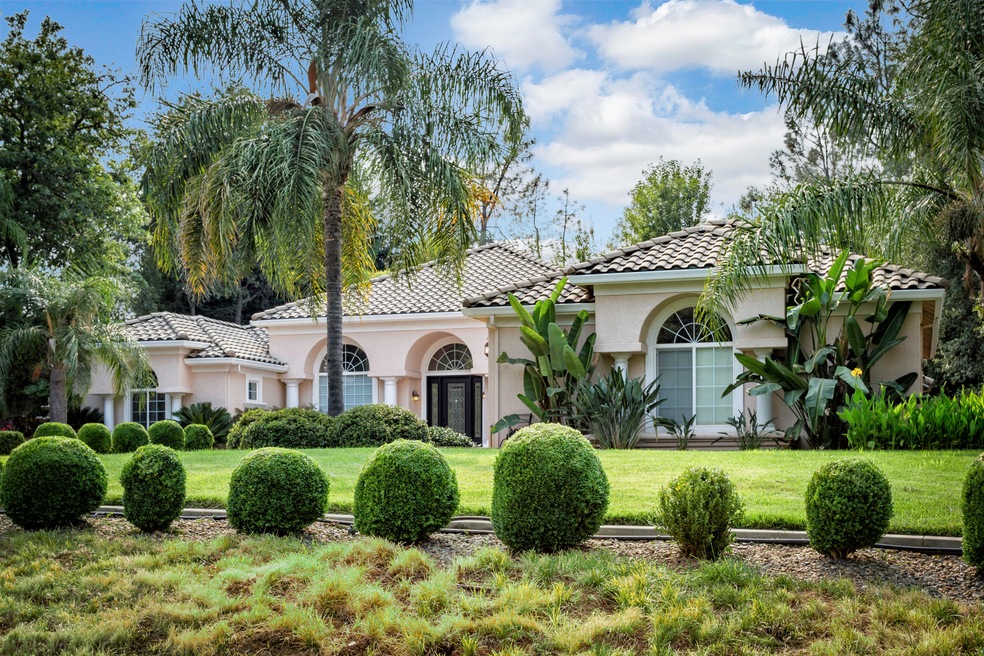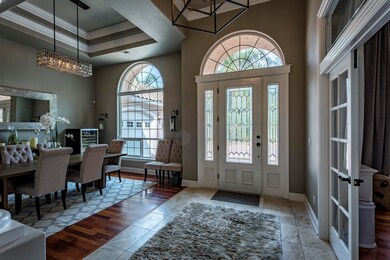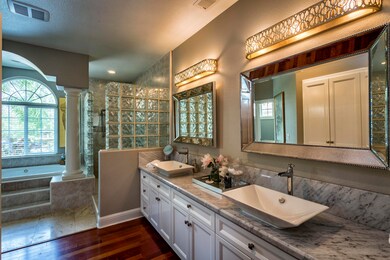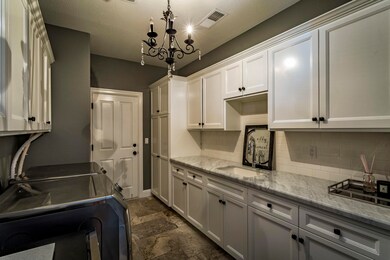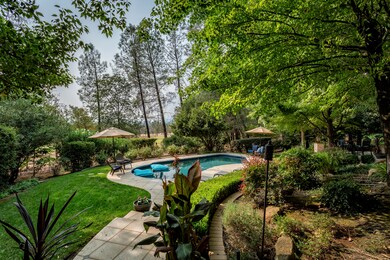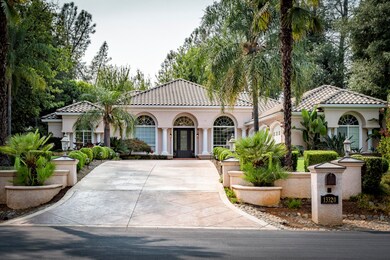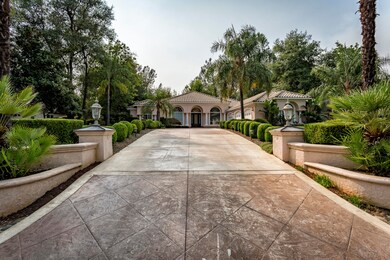
13320 Tierra Heights Rd Redding, CA 96003
Tierra Oaks NeighborhoodHighlights
- Gated Community
- Mediterranean Architecture
- Kitchen Island
- Golf Course View
- Granite Countertops
- 1-Story Property
About This Home
As of October 2018STUNNING CURB APPEAL Tierra Oaks Estates is Redding's most desirable gated golf course community. Mediterranean/tropical resort feel with enormous arched window around the entire house. Brand new flooring, contemporary paint & fixtures, make this home feel as though it is a brand new model home. Gorgeous custom bathrooms, gourmet kitchen. Sparkling Pebble Sheen pool. Backs up to the 6th fairway! Tierra Oaks was annexed into the City of Redding so they have about the least expensive utility costs as any neighborhood in Redding could be. Sellers say that their electric bills run around $200 a month in winter and $400 for summer. BV Water is around $20 every two months in the winter and around $70 in the summer. PG&E Natural Gas is around $20 to $30 a month in the summer months and around $100 in the winter months. Water heater is 50 gallons, continuous hot water throughout the home. 2 AC units ... one on each side of the home on separate controls. Central Vac system throughout.
14 foot ceilings at the entrance in the Formal Living Room with three floor to ceiling arches and custom wood casings make for a grand entrance. Garden areas have a lush tropical theme to them. It would cost $100's of thousands to recreate the stunning landscaping.
There are several private patios to enjoy in the back yard. Stunning Pebble Sheen pool with porcelain tile decking on all three levels of decking AND around the pool. The views of the golf course and mountains are beautiful, however there are so many trees that the backyard feels completely private. Hot tub stays if a Buyer writes a strong offer and requests that it stays.
The 3 car garage is oversized. 25' Deep X 35' wide. One tiny 3" decorative step to get into the house. No steps to get into the house from the garage.
Over sized closets and spacious Jack and Jill Bath on guest wing of home.
The home is equipped with an owned Alarm Security System.
This home was built by one of Tierra Oaks most sought after custom luxury home Contractors, Greg Pontarola.
The automatic iron gates at Tierra Oaks Estates are closed 24/7 and for their convenience, remote controls are available to every home owner. There are also one day gate codes for parties and also frequent guest/family/landscaper codes. Neighborhood Watch is in effect 24/7 along with a surveillance system at the gate.
There is a tennis court and basketball court combo, along with a children's playground available to all home owners and their families. The roads are super wide throughout the neighborhood and because Tierra Oaks Estates is so safe, you see kids walking and riding their bikes alone at all hours of the day, along with entire families walking their children and doggies.
There is overflow parking spots available on a first come, first serve basis at a nominal monthly fee. Cars are to remain in the garage and guest parking on the driveway is limited to 3 nights in a row unless you've notified the Board in advance and been granted permission. This is one of the reasons that Tierra Oaks is always so beautiful and has been for 20 years!
Last Agent to Sell the Property
TREG INC - The Real Estate Group License #01438194 Listed on: 08/19/2018
Last Buyer's Agent
STEVE DAVIDSON
House of Realty
Property Details
Home Type
- Multi-Family
Est. Annual Taxes
- $9,617
Year Built
- Built in 1999
Lot Details
- Property is Fully Fenced
- Sprinkler System
Property Views
- Golf Course
- Trees
- Mountain
Home Design
- Mediterranean Architecture
- Property Attached
- Slab Foundation
- Stucco
Interior Spaces
- 3,169 Sq Ft Home
- 1-Story Property
Kitchen
- <<convectionOvenToken>>
- <<builtInMicrowave>>
- Kitchen Island
- Granite Countertops
Bedrooms and Bathrooms
- 4 Bedrooms
- 3 Full Bathrooms
Utilities
- Forced Air Heating and Cooling System
- 220 Volts
- Cable TV Available
Listing and Financial Details
- Assessor Parcel Number 306-580-012-000
Community Details
Overview
- Property has a Home Owners Association
- Tierra Oaks Subdivision
Security
- Gated Community
Ownership History
Purchase Details
Purchase Details
Home Financials for this Owner
Home Financials are based on the most recent Mortgage that was taken out on this home.Purchase Details
Purchase Details
Home Financials for this Owner
Home Financials are based on the most recent Mortgage that was taken out on this home.Purchase Details
Home Financials for this Owner
Home Financials are based on the most recent Mortgage that was taken out on this home.Purchase Details
Home Financials for this Owner
Home Financials are based on the most recent Mortgage that was taken out on this home.Purchase Details
Home Financials for this Owner
Home Financials are based on the most recent Mortgage that was taken out on this home.Purchase Details
Home Financials for this Owner
Home Financials are based on the most recent Mortgage that was taken out on this home.Purchase Details
Purchase Details
Home Financials for this Owner
Home Financials are based on the most recent Mortgage that was taken out on this home.Purchase Details
Home Financials for this Owner
Home Financials are based on the most recent Mortgage that was taken out on this home.Similar Homes in Redding, CA
Home Values in the Area
Average Home Value in this Area
Purchase History
| Date | Type | Sale Price | Title Company |
|---|---|---|---|
| Interfamily Deed Transfer | -- | None Available | |
| Grant Deed | -- | First American Title Co | |
| Grant Deed | $755,000 | First American Title Co | |
| Interfamily Deed Transfer | -- | None Available | |
| Interfamily Deed Transfer | -- | Placer Title Company | |
| Grant Deed | $659,000 | Placer Title Company | |
| Grant Deed | $475,000 | Fidelity Natl Title Co Of Ca | |
| Interfamily Deed Transfer | -- | Fidelity National Title Co | |
| Grant Deed | $580,000 | Fidelity National Title Co | |
| Trustee Deed | $659,000 | None Available | |
| Interfamily Deed Transfer | -- | Chicago Title Co | |
| Grant Deed | $704,000 | Chicago Title Co | |
| Grant Deed | $389,000 | Redding Title Company |
Mortgage History
| Date | Status | Loan Amount | Loan Type |
|---|---|---|---|
| Previous Owner | $527,200 | New Conventional | |
| Previous Owner | $186,000 | Credit Line Revolving | |
| Previous Owner | $372,500 | New Conventional | |
| Previous Owner | $380,000 | New Conventional | |
| Previous Owner | $377,000 | Purchase Money Mortgage | |
| Previous Owner | $660,000 | Balloon | |
| Previous Owner | $563,200 | Purchase Money Mortgage | |
| Previous Owner | $262,000 | Unknown | |
| Previous Owner | $311,200 | No Value Available | |
| Closed | $70,400 | No Value Available |
Property History
| Date | Event | Price | Change | Sq Ft Price |
|---|---|---|---|---|
| 06/14/2025 06/14/25 | Price Changed | $1,055,000 | -5.0% | $333 / Sq Ft |
| 01/20/2025 01/20/25 | For Sale | $1,110,000 | +47.0% | $350 / Sq Ft |
| 10/19/2018 10/19/18 | Sold | $755,000 | -5.5% | $238 / Sq Ft |
| 09/19/2018 09/19/18 | Pending | -- | -- | -- |
| 08/18/2018 08/18/18 | For Sale | $799,000 | +21.2% | $252 / Sq Ft |
| 10/13/2016 10/13/16 | Sold | $659,000 | -3.0% | $208 / Sq Ft |
| 08/09/2016 08/09/16 | Pending | -- | -- | -- |
| 08/02/2016 08/02/16 | For Sale | $679,500 | -- | $214 / Sq Ft |
Tax History Compared to Growth
Tax History
| Year | Tax Paid | Tax Assessment Tax Assessment Total Assessment is a certain percentage of the fair market value that is determined by local assessors to be the total taxable value of land and additions on the property. | Land | Improvement |
|---|---|---|---|---|
| 2025 | $9,617 | $863,965 | $100,395 | $763,570 |
| 2024 | $9,437 | $847,026 | $98,427 | $748,599 |
| 2023 | $9,437 | $830,419 | $96,498 | $733,921 |
| 2022 | $9,168 | $814,137 | $94,606 | $719,531 |
| 2021 | $9,063 | $798,174 | $92,751 | $705,423 |
| 2020 | $9,007 | $789,990 | $91,800 | $698,190 |
| 2019 | $8,523 | $755,000 | $90,000 | $665,000 |
| 2018 | $7,704 | $672,180 | $91,800 | $580,380 |
| 2017 | $7,593 | $659,000 | $90,000 | $569,000 |
| 2016 | $5,702 | $514,072 | $54,112 | $459,960 |
| 2015 | $5,613 | $506,351 | $53,300 | $453,051 |
| 2014 | $5,643 | $496,433 | $52,256 | $444,177 |
Agents Affiliated with this Home
-
Jesse Eline
J
Seller's Agent in 2025
Jesse Eline
eXp Realty of Northern California, Inc.
(530) 605-6776
3 in this area
220 Total Sales
-
Ron White

Seller's Agent in 2018
Ron White
TREG INC - The Real Estate Group
(530) 949-0872
12 in this area
49 Total Sales
-
S
Buyer's Agent in 2018
STEVE DAVIDSON
House of Realty
-
L
Buyer Co-Listing Agent in 2018
LARA OSBORN
House of Realty
-
Wayne Martin
W
Seller's Agent in 2016
Wayne Martin
Real Estate 1
(530) 722-2203
1 in this area
104 Total Sales
-
Fredericka Martin
F
Seller Co-Listing Agent in 2016
Fredericka Martin
Real Estate 1
(530) 355-5806
37 Total Sales
Map
Source: Shasta Association of REALTORS®
MLS Number: 18-4753
APN: 306-580-012-000
- 13155 Tierra Heights Rd
- 13335 Tierra Heights Rd
- 13365 Tierra Heights Rd
- 13231 Alicia Pkwy
- 13390 Tierra Heights Rd
- 19476 Palermo Ct
- 13194 Tierra Heights Rd
- 19626 San Vincente Dr
- 19483 Belleterre Dr
- 19410 Palermo Ct
- 19417 Belleterre Dr
- 13454 Tierra Heights Rd
- 19526 San Vincente Dr
- 13201 Moody Creek Dr
- 13477 Tierra Heights Rd
- 19565 San Vincente Dr
- 12910 Old Oregon Trail
- 0 Natalie Way
- 19495 Natalie Way
- 19902 Little Acres Ln
