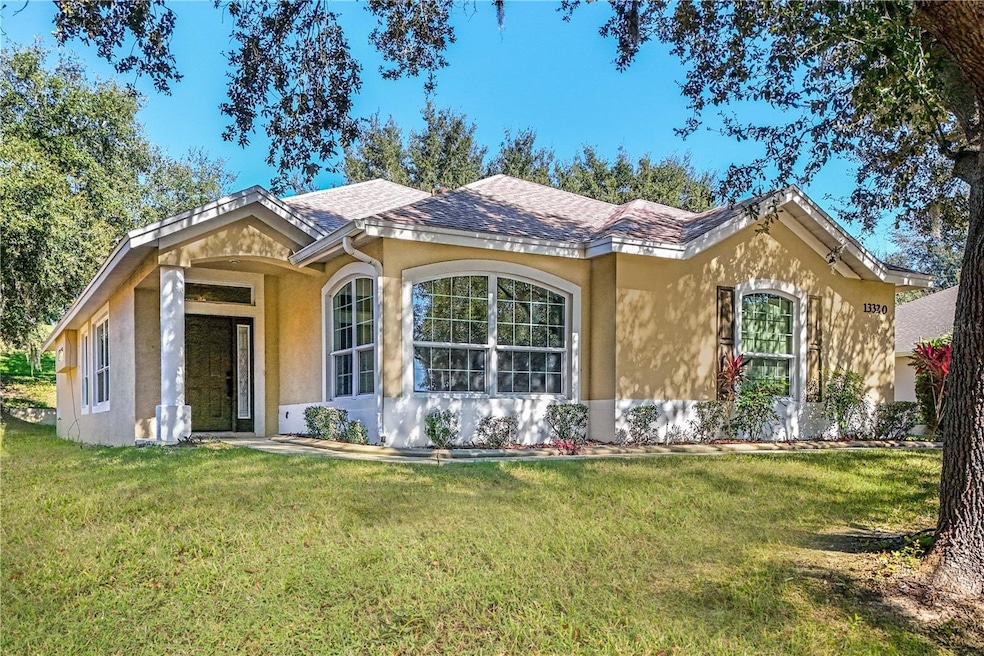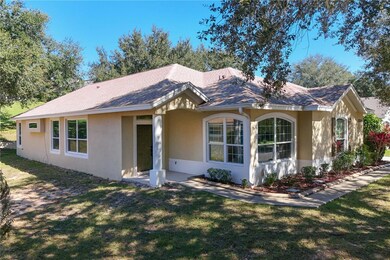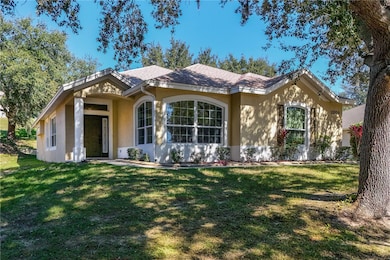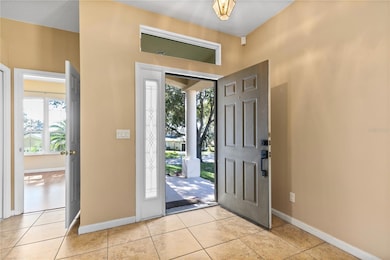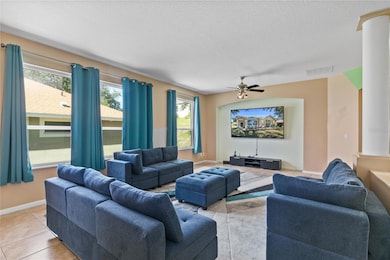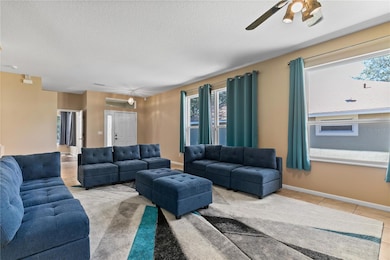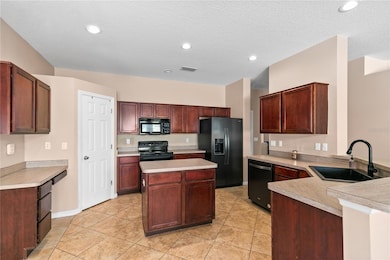13320 Via Roma Cir Clermont, FL 34711
Estimated payment $2,839/month
Highlights
- Dock made with wood
- Access To Chain Of Lakes
- Open Floorplan
- Hawley Elementary School Rated A
- Oak Trees
- Florida Architecture
About This Home
Welcome to Lake Louisa Highlands, where this beautifully updated home stands out with a brand-new roof (2024), new hurricane-rated energy-efficient windows (2024), new hot water heater (2022), new kitchen appliances, new front-load washer and dryer, and new ceiling fans, all providing immediate comfort, efficiency, and peace of mind. This spacious 3-bedroom, 2-bath home with a dedicated office that easily converts to a 4th bedroom offers 2,222 sq. ft. of open living, thoughtfully designed with widened doorways for enhanced accessibility. Surrounded by rolling hills and majestic oak trees, the community features a private dock and playground, perfect for fishing, boating, and taking in tranquil lake views, while Lake Louisa State Park is just minutes away with endless outdoor recreation. Ideally located near Disney, shopping, dining, and major attractions, yet tucked into a quiet, established neighborhood, this home delivers the perfect mix of serenity and convenience, along with the exciting future benefit of the upcoming Olympus Project, bringing world-class sports, wellness, and entertainment right to your doorstep.
Listing Agent
CHARLES RUTENBERG REALTY ORLANDO Brokerage Phone: 407-622-2122 License #3556482 Listed on: 11/06/2025

Co-Listing Agent
CHARLES RUTENBERG REALTY ORLANDO Brokerage Phone: 407-622-2122 License #3546358
Home Details
Home Type
- Single Family
Est. Annual Taxes
- $2,361
Year Built
- Built in 2004
Lot Details
- 0.25 Acre Lot
- South Facing Home
- Mature Landscaping
- Irrigation Equipment
- Oak Trees
- Property is zoned R-6
HOA Fees
- $60 Monthly HOA Fees
Parking
- 2 Car Attached Garage
- Side Facing Garage
- Garage Door Opener
- Driveway
Home Design
- Florida Architecture
- Entry on the 1st floor
- Slab Foundation
- Shingle Roof
- Block Exterior
- Stucco
Interior Spaces
- 2,222 Sq Ft Home
- Open Floorplan
- Built-In Desk
- Ceiling Fan
- ENERGY STAR Qualified Windows
- Family Room Off Kitchen
- Combination Dining and Living Room
- Home Office
- Attic
Kitchen
- Eat-In Kitchen
- Walk-In Pantry
- Range
- Recirculated Exhaust Fan
- Microwave
- Freezer
- Ice Maker
- Dishwasher
- Disposal
Flooring
- Laminate
- Ceramic Tile
Bedrooms and Bathrooms
- 3 Bedrooms
- Split Bedroom Floorplan
- Walk-In Closet
- 2 Full Bathrooms
- Bathtub With Separate Shower Stall
- Garden Bath
Laundry
- Laundry Room
- Dryer
- Washer
Accessible Home Design
- Accessible Full Bathroom
Outdoor Features
- Access To Chain Of Lakes
- Dock made with wood
- Exterior Lighting
- Front Porch
Schools
- Pine Ridge Elementary School
- Windy Hill Middle School
- East Ridge High School
Utilities
- Central Heating and Cooling System
- Thermostat
- Underground Utilities
- Electric Water Heater
- Septic Tank
- Cable TV Available
Listing and Financial Details
- Visit Down Payment Resource Website
- Tax Lot 47
- Assessor Parcel Number 08-23-26-1200-000-04700
Community Details
Overview
- Association fees include recreational facilities
- Vesta Property Service/Kiley Castano Association, Phone Number (407) 872-7608
- Lake Louisa Highlands Ph 01 Subdivision
- The community has rules related to deed restrictions
Amenities
- Community Mailbox
Recreation
- Community Playground
Map
Home Values in the Area
Average Home Value in this Area
Tax History
| Year | Tax Paid | Tax Assessment Tax Assessment Total Assessment is a certain percentage of the fair market value that is determined by local assessors to be the total taxable value of land and additions on the property. | Land | Improvement |
|---|---|---|---|---|
| 2025 | $2,219 | $177,690 | -- | -- |
| 2024 | $2,219 | $177,690 | -- | -- |
| 2023 | $2,219 | $167,500 | $0 | $0 |
| 2022 | $2,070 | $162,630 | $0 | $0 |
| 2021 | $2,052 | $157,899 | $0 | $0 |
| 2020 | $2,045 | $155,719 | $0 | $0 |
| 2019 | $2,080 | $152,218 | $0 | $0 |
| 2018 | $1,987 | $149,380 | $0 | $0 |
| 2017 | $1,918 | $146,308 | $0 | $0 |
| 2016 | $1,914 | $143,299 | $0 | $0 |
| 2015 | $1,959 | $142,303 | $0 | $0 |
| 2014 | $1,962 | $141,174 | $0 | $0 |
Property History
| Date | Event | Price | List to Sale | Price per Sq Ft |
|---|---|---|---|---|
| 11/06/2025 11/06/25 | For Sale | $489,000 | -- | $220 / Sq Ft |
Purchase History
| Date | Type | Sale Price | Title Company |
|---|---|---|---|
| Warranty Deed | $187,000 | North American Title Company | |
| Warranty Deed | $28,000 | -- |
Mortgage History
| Date | Status | Loan Amount | Loan Type |
|---|---|---|---|
| Open | $182,259 | FHA | |
| Previous Owner | $170,786 | VA |
Source: Stellar MLS
MLS Number: G5104093
APN: 08-23-26-1200-000-04700
- 13308 Via Roma Cir
- 13319 Via Roma Cir
- 13422 Via Roma Cir
- 10725 Via Capri Ln
- 0 Lake Louisa Rd Unit MFRO6355969
- 10417 Lake Louisa Rd
- 13155 Coldwater Loop
- 13144 Coldwater Loop
- 4013 Greystone Dr
- 3958 Derby Glen Dr
- 3819 Breckinridge Ln
- 12631 Eryn Blvd
- 12622 Eryn Blvd
- 12612 Eryn Blvd
- 1086 Harmony Ln
- 10145 Lake Louisa Rd
- 13848 Vista Del Lago Blvd
- 12419 Eryn Ct
- 11115 Mandarin Dr
- 10301 US Highway 27 Unit 94B
- 13543 Via Roma Cir
- 3640 Liberty Hill Dr
- 1624 Kennesaw Dr
- 12631 Eryn Ct
- 10301 US Highway 27 Unit 17
- 1106 Lattimore Dr
- 10301 Us-27
- 11849 Foxglove Dr
- 13231 Moonflower Ct
- 1480 Hammock Ridge Rd
- 10041 Crenshaw Cir
- 10013 Crenshaw Cir
- 10419 Reagans Run Dr
- 12041 Goldenstar Ln
- 12305 Fountain Coin Way
- 13013 Baybrook Ln
- 9717 Crenshaw Cir
- 11732 Crescent Pines Blvd
- 10624 Lake Ralph Dr
- 4348 Renly Ln
