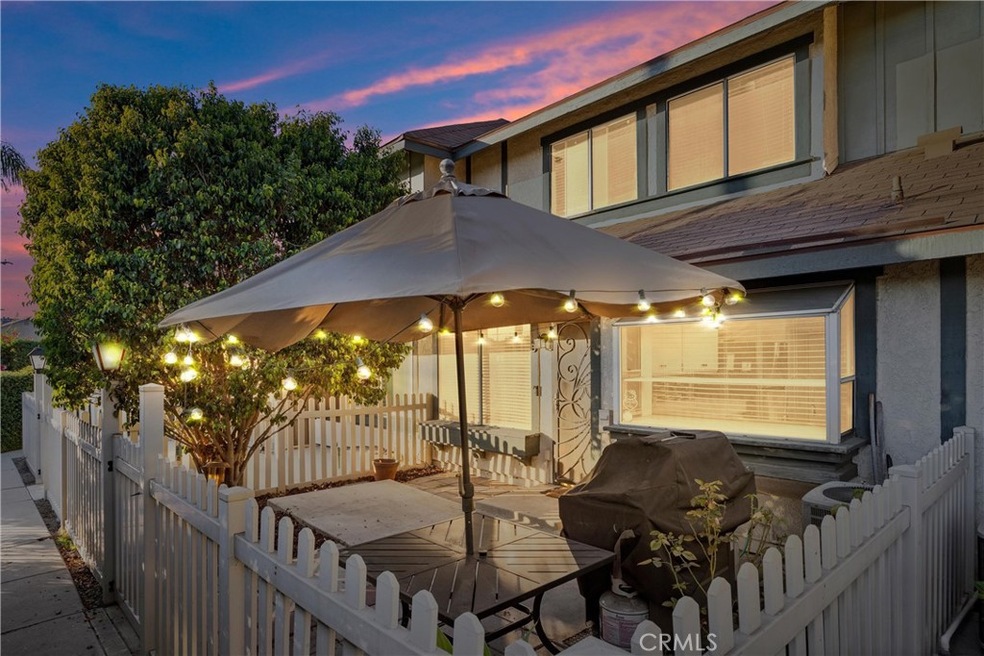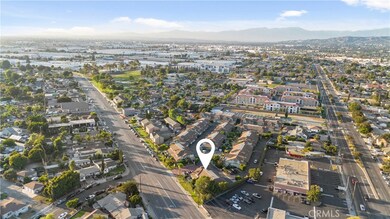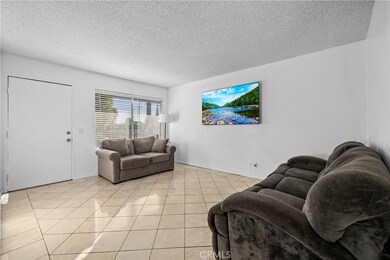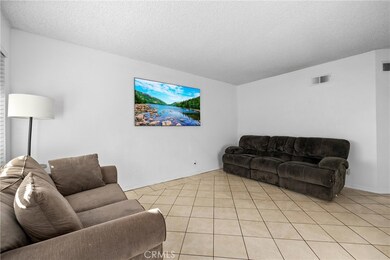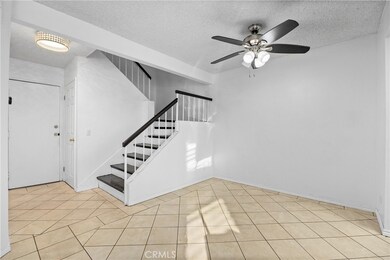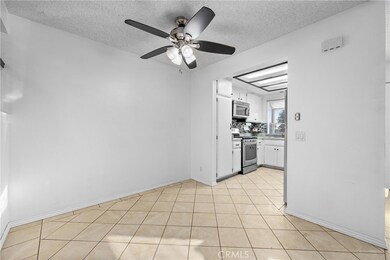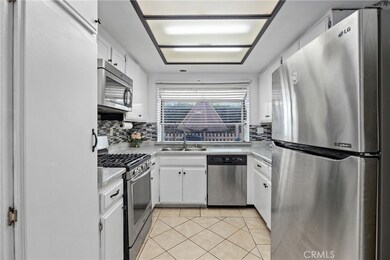
13321 Meyer Rd Unit B Whittier, CA 90605
Highlights
- In Ground Pool
- Primary Bedroom Suite
- 2.96 Acre Lot
- California High School Rated A-
- Gated Community
- Porch
About This Home
As of December 2024At no fault to the home, it is back on the market...
Step into comfort and convenience with this charming 3-bedroom, 3-bathroom townhome, nestled in the peaceful Meyer Townhome Community. This spacious residence offers a welcoming atmosphere, complete with access to a community pool, spa, and a relaxing patio—perfect for sunny afternoons with family and friends.
The home boasts several modern upgrades, including newly installed carpet on the second level. There is recessed lighting throughout the home. Convenient access to the home is available through the attached two-car garage, which also includes laundry and extra storage space.
The kitchen is a culinary delight with its beautiful granite countertops and a bay window that floods the space with natural light. Upstairs, the master bedroom impresses with two large closets, an ensuite bathroom with a walk-in shower, a vanity area, and a privacy door. Two additional generously sized bedrooms share a full bathroom with a shower and tub combination located in the main hallway.
Situated near Whittier, La Mirada, Norwalk, and Santa Fe Springs, this home is ideally located close to top-rated schools and local amenities. Don’t miss the opportunity to make this wonderful townhome your own! "subject to cancellation of current escrow"
Last Agent to Sell the Property
Elevate Real Estate Agency Brokerage Phone: 9092155431 License #02086953 Listed on: 09/05/2024

Townhouse Details
Home Type
- Townhome
Est. Annual Taxes
- $3,041
Year Built
- Built in 1985
Lot Details
- Two or More Common Walls
- Wood Fence
- Block Wall Fence
HOA Fees
- $260 Monthly HOA Fees
Parking
- 2 Car Attached Garage
- Parking Available
- Rear-Facing Garage
- Two Garage Doors
- Automatic Gate
Interior Spaces
- 1,196 Sq Ft Home
- 2-Story Property
- Chair Railings
- Blinds
- Bay Window
- Dining Room
Kitchen
- Eat-In Kitchen
- Gas Oven
- Gas Range
Flooring
- Carpet
- Laminate
- Tile
Bedrooms and Bathrooms
- 3 Bedrooms
- All Upper Level Bedrooms
- Primary Bedroom Suite
- 3 Full Bathrooms
- Granite Bathroom Countertops
- Bathtub
- Exhaust Fan In Bathroom
Laundry
- Laundry Room
- Laundry in Garage
Home Security
Pool
- In Ground Pool
- Heated Spa
- In Ground Spa
Outdoor Features
- Patio
- Exterior Lighting
- Rain Gutters
- Porch
Utilities
- Central Heating and Cooling System
- Natural Gas Connected
- Cable TV Available
Listing and Financial Details
- Tax Lot 1
- Tax Tract Number 42871
- Assessor Parcel Number 8026008064
- $375 per year additional tax assessments
- Seller Considering Concessions
Community Details
Overview
- 48 Units
- Hoag Property Mgt Association, Phone Number (562) 869-1556
- Hoag HOA
- Maintained Community
Recreation
- Community Pool
- Community Spa
- Park
- Dog Park
Security
- Gated Community
- Carbon Monoxide Detectors
- Fire and Smoke Detector
Ownership History
Purchase Details
Home Financials for this Owner
Home Financials are based on the most recent Mortgage that was taken out on this home.Purchase Details
Home Financials for this Owner
Home Financials are based on the most recent Mortgage that was taken out on this home.Purchase Details
Purchase Details
Home Financials for this Owner
Home Financials are based on the most recent Mortgage that was taken out on this home.Purchase Details
Purchase Details
Home Financials for this Owner
Home Financials are based on the most recent Mortgage that was taken out on this home.Purchase Details
Home Financials for this Owner
Home Financials are based on the most recent Mortgage that was taken out on this home.Purchase Details
Home Financials for this Owner
Home Financials are based on the most recent Mortgage that was taken out on this home.Purchase Details
Home Financials for this Owner
Home Financials are based on the most recent Mortgage that was taken out on this home.Similar Homes in Whittier, CA
Home Values in the Area
Average Home Value in this Area
Purchase History
| Date | Type | Sale Price | Title Company |
|---|---|---|---|
| Gift Deed | -- | Lawyers Title Company | |
| Grant Deed | $610,000 | Lawyers Title Company | |
| Deed | -- | -- | |
| Grant Deed | $196,000 | Servicelink | |
| Trustee Deed | $359,003 | None Available | |
| Grant Deed | $383,000 | Orange Coast Title | |
| Interfamily Deed Transfer | -- | Orange Coast Title | |
| Grant Deed | $340,000 | Orange Coast Title | |
| Grant Deed | $190,000 | Atc |
Mortgage History
| Date | Status | Loan Amount | Loan Type |
|---|---|---|---|
| Previous Owner | $579,500 | New Conventional | |
| Previous Owner | $191,031 | FHA | |
| Previous Owner | $306,400 | New Conventional | |
| Previous Owner | $300,000 | Fannie Mae Freddie Mac | |
| Previous Owner | $184,585 | FHA | |
| Closed | $7,383 | No Value Available |
Property History
| Date | Event | Price | Change | Sq Ft Price |
|---|---|---|---|---|
| 07/15/2025 07/15/25 | Price Changed | $619,999 | -2.4% | $518 / Sq Ft |
| 07/07/2025 07/07/25 | Price Changed | $635,000 | -0.8% | $531 / Sq Ft |
| 05/29/2025 05/29/25 | For Sale | $640,000 | +4.9% | $535 / Sq Ft |
| 12/10/2024 12/10/24 | Sold | $610,000 | +1.7% | $510 / Sq Ft |
| 12/10/2024 12/10/24 | Price Changed | $599,900 | 0.0% | $502 / Sq Ft |
| 12/10/2024 12/10/24 | For Sale | $599,900 | 0.0% | $502 / Sq Ft |
| 09/14/2024 09/14/24 | Price Changed | $599,900 | -2.3% | $502 / Sq Ft |
| 09/05/2024 09/05/24 | For Sale | $614,000 | +199.5% | $513 / Sq Ft |
| 03/06/2012 03/06/12 | Sold | $205,000 | +4.9% | $171 / Sq Ft |
| 01/19/2012 01/19/12 | Pending | -- | -- | -- |
| 12/24/2011 12/24/11 | For Sale | $195,500 | -- | $163 / Sq Ft |
Tax History Compared to Growth
Tax History
| Year | Tax Paid | Tax Assessment Tax Assessment Total Assessment is a certain percentage of the fair market value that is determined by local assessors to be the total taxable value of land and additions on the property. | Land | Improvement |
|---|---|---|---|---|
| 2024 | $3,041 | $241,345 | $93,580 | $147,765 |
| 2023 | $2,948 | $236,614 | $91,746 | $144,868 |
| 2022 | $2,965 | $231,976 | $89,948 | $142,028 |
| 2021 | $2,900 | $227,429 | $88,185 | $139,244 |
| 2019 | $2,847 | $220,685 | $85,570 | $135,115 |
| 2018 | $2,753 | $216,359 | $83,893 | $132,466 |
| 2016 | $2,610 | $207,960 | $80,637 | $127,323 |
| 2015 | $2,544 | $204,837 | $79,426 | $125,411 |
| 2014 | $2,520 | $200,826 | $77,871 | $122,955 |
Agents Affiliated with this Home
-
Yovana Garcia

Seller's Agent in 2025
Yovana Garcia
Century 21 Masters
(626) 899-8077
1 Total Sale
-
Kellie Hinely

Seller's Agent in 2024
Kellie Hinely
Elevate Real Estate Agency
(909) 215-5431
1 in this area
37 Total Sales
-
Corina Preece

Buyer's Agent in 2024
Corina Preece
EXCELLENCE RE REAL ESTATE
(562) 205-6828
2 in this area
72 Total Sales
-
E
Seller's Agent in 2012
Ed H. Park
Ed H Park & Associates
Map
Source: California Regional Multiple Listing Service (CRMLS)
MLS Number: IG24184061
APN: 8026-008-064
- 13272 Beaty Ave
- 11428 Painter Ave
- 13531 Utica St
- 13118 Beaty Ave
- 11820 Painter Ave
- 11723 Newgate Ave
- 10849 Inez St
- 11329 Telechron Ave
- 13361 Sundance Ave
- 13828 Crewe St
- 13213 Leffingwell Rd
- 10742 Alclad Ave
- 13857 Leffingwell Rd
- 11118 Bunker Ln
- 14137 Viburnum Dr
- 12818 Ramsey Dr
- 10060 Laurel Ave
- 11734 Valley View Ave Unit 5
- 14052 Reis St
- 12912 Lariat Ln
