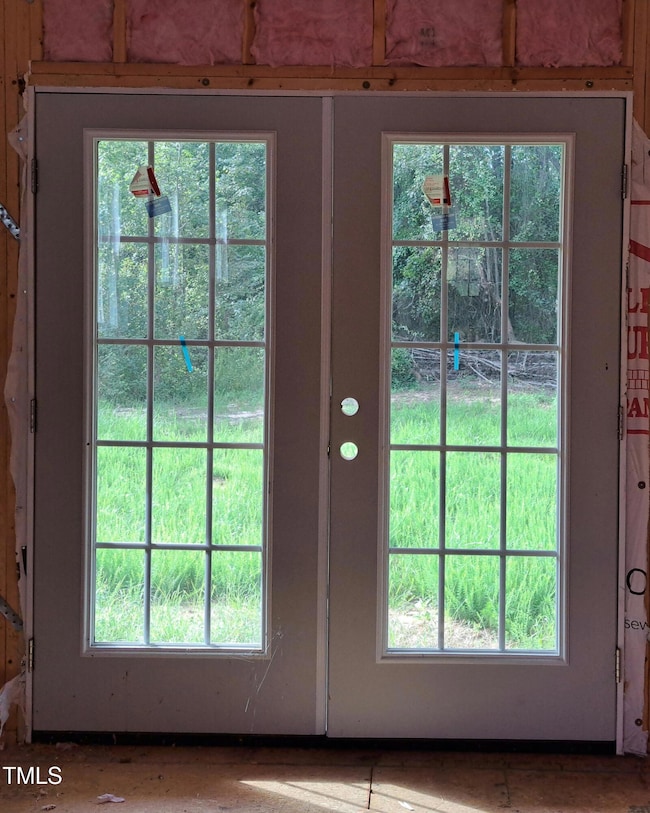NEW CONSTRUCTION
$14K PRICE DROP
13321 Nc 27 W Unit 2 Broadway, NC 27505
Estimated payment $1,986/month
Total Views
7,501
3
Beds
2
Baths
1,552
Sq Ft
$242
Price per Sq Ft
Highlights
- New Construction
- Craftsman Architecture
- High Ceiling
- 1.14 Acre Lot
- Wooded Lot
- Great Room
About This Home
USDA AND New Craftsman style Home 3 Bed 2 Bath Open floor plan and 2 car garage This property is 15 miles from Sanford, 3.1 miles to High School, 20 miles to Fort Bragg, 5.2 to Lillington and 28 miles to Fuguay Varina No HOA
Home Details
Home Type
- Single Family
Est. Annual Taxes
- $290
Year Built
- Built in 2025 | New Construction
Lot Details
- 1.14 Acre Lot
- Lot Dimensions are 100x305x185x385
- Wooded Lot
Parking
- 2 Car Attached Garage
- Garage Door Opener
- 4 Open Parking Spaces
Home Design
- Home is estimated to be completed on 10/31/25
- Craftsman Architecture
- Slab Foundation
- Asphalt Roof
- Vinyl Siding
Interior Spaces
- 1,552 Sq Ft Home
- 1-Story Property
- Smooth Ceilings
- High Ceiling
- Ceiling Fan
- Electric Fireplace
- Mud Room
- Entrance Foyer
- Family Room with Fireplace
- Great Room
- Combination Kitchen and Dining Room
- Luxury Vinyl Tile Flooring
- Basement
- Crawl Space
Kitchen
- Electric Cooktop
- Dishwasher
- Granite Countertops
- Tile Countertops
Bedrooms and Bathrooms
- 3 Bedrooms
- 2 Full Bathrooms
- Private Water Closet
- Bathtub
- Shower Only
- Walk-in Shower
Laundry
- Laundry Room
- Laundry on main level
- Electric Dryer Hookup
Home Security
- Smart Lights or Controls
- Fire and Smoke Detector
Outdoor Features
- Covered Patio or Porch
Schools
- Anderson Creek Elementary School
- West Harnett Middle School
- West Harnett High School
Utilities
- Forced Air Heating and Cooling System
- Heat Pump System
- Electric Water Heater
- Septic Tank
Community Details
- No Home Owners Association
- Built by ADIRONDACK
Listing and Financial Details
- Home warranty included in the sale of the property
- Assessor Parcel Number 2
Map
Create a Home Valuation Report for This Property
The Home Valuation Report is an in-depth analysis detailing your home's value as well as a comparison with similar homes in the area
Home Values in the Area
Average Home Value in this Area
Property History
| Date | Event | Price | List to Sale | Price per Sq Ft |
|---|---|---|---|---|
| 07/08/2025 07/08/25 | Price Changed | $374,900 | -5.3% | $242 / Sq Ft |
| 05/16/2025 05/16/25 | Price Changed | $395,900 | -6.8% | $255 / Sq Ft |
| 03/09/2025 03/09/25 | Price Changed | $424,900 | +9.2% | $274 / Sq Ft |
| 03/09/2025 03/09/25 | For Sale | $389,000 | -- | $251 / Sq Ft |
Source: Doorify MLS
Source: Doorify MLS
MLS Number: 10081157
Nearby Homes
- 13341 Nc 27 W
- 13301 Nc 27 W Unit 3
- 0 Hollies Pines Rd Unit 10123030
- 18 Pecan Brook Ct
- 74 Stuart Grove Rd
- 44 Stuart Grove Rd
- 36 Pecan Brook Ct
- 227 Thomas Store Dr
- Voyageur Plan at Fox Field Farms
- Eldorado Plan at Fox Field Farms
- Sequoia Plan at Fox Field Farms
- Allegheny Plan at Fox Field Farms
- Cascades Plan at Fox Field Farms
- Clearwater Plan at Fox Field Farms
- Shenandoah Plan at Fox Field Farms
- Lee Plan at Boone Trail Village
- Rolen Plan at Brayden Preserve
- Marie Plan at Boone Trail Village
- Clayton Plan at Boone Trail Village
- Avery Plan at Brayden Preserve
- 529 Hamlet Dr
- 53 Jones Creek Ln
- 41 Page Rd
- 5944 Rosser Pittman Rd
- 232 David Hill Dr
- 8002 Royal Dr
- 8043 Canterbury Cir
- 1036 Meadow Reach
- 608 Cashmere Ct
- 1300 South Park Way
- 40 Cherry Hill Dr
- 24 Carter Dr
- 258 Palm Dr
- 189 Wild Forest Ln
- 19 Fifty Caliber Dr
- 140 Gibbs Rd
- 281 Tower Dr
- 100 Dover Ct E
- 16220 Nc 27 W
- 3518 Lee Ave



