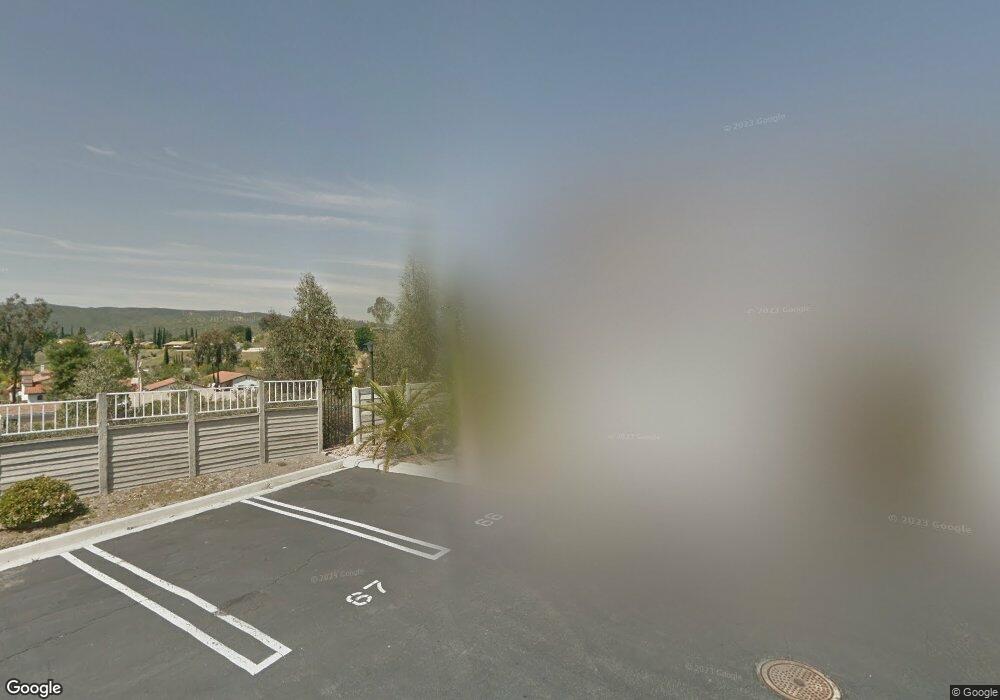Estimated Value: $738,240 - $789,000
3
Beds
3
Baths
1,395
Sq Ft
$553/Sq Ft
Est. Value
About This Home
This home is located at 13322 Carriage Heights Cir, Poway, CA 92064 and is currently estimated at $771,560, approximately $553 per square foot. 13322 Carriage Heights Cir is a home located in San Diego County with nearby schools including Valley Elementary School, Meadowbrook Middle, and Poway High.
Ownership History
Date
Name
Owned For
Owner Type
Purchase Details
Closed on
Apr 9, 2023
Sold by
Merriman-Burris Suzann Dee
Bought by
Merriman-Burris Suzann Dee and Burris William Austin
Current Estimated Value
Purchase Details
Closed on
Dec 14, 2016
Sold by
Department Of Veterans Affairs
Bought by
Wakefield James
Home Financials for this Owner
Home Financials are based on the most recent Mortgage that was taken out on this home.
Original Mortgage
$280,000
Interest Rate
3.54%
Mortgage Type
New Conventional
Purchase Details
Closed on
Nov 21, 2016
Sold by
Wakefield James
Bought by
Burris Thomas Kevin and Burris Suzann Dee Merriman
Home Financials for this Owner
Home Financials are based on the most recent Mortgage that was taken out on this home.
Original Mortgage
$280,000
Interest Rate
3.54%
Mortgage Type
New Conventional
Purchase Details
Closed on
Mar 11, 2003
Sold by
Wakefield James
Bought by
Wakefield James
Purchase Details
Closed on
Feb 26, 2003
Sold by
Boos Gerald C and Boos Carol E
Bought by
Va
Purchase Details
Closed on
Jun 9, 1998
Sold by
Henry Dennis L and Henry Sheri A
Bought by
Boos Gerald C and Boos Carol E
Home Financials for this Owner
Home Financials are based on the most recent Mortgage that was taken out on this home.
Original Mortgage
$132,800
Interest Rate
7.01%
Mortgage Type
Purchase Money Mortgage
Purchase Details
Closed on
Sep 29, 1992
Create a Home Valuation Report for This Property
The Home Valuation Report is an in-depth analysis detailing your home's value as well as a comparison with similar homes in the area
Home Values in the Area
Average Home Value in this Area
Purchase History
| Date | Buyer | Sale Price | Title Company |
|---|---|---|---|
| Merriman-Burris Suzann Dee | -- | None Listed On Document | |
| Wakefield James | -- | Fidelity National Title Co | |
| Burris Thomas Kevin | $476,000 | Fidelity Natl Title Co Sd | |
| Wakefield James | -- | -- | |
| Va | $340,000 | National Title | |
| Boos Gerald C | $166,000 | Fidelity National Title | |
| -- | $161,900 | -- |
Source: Public Records
Mortgage History
| Date | Status | Borrower | Loan Amount |
|---|---|---|---|
| Previous Owner | Burris Thomas Kevin | $280,000 | |
| Previous Owner | Boos Gerald C | $132,800 |
Source: Public Records
Tax History
| Year | Tax Paid | Tax Assessment Tax Assessment Total Assessment is a certain percentage of the fair market value that is determined by local assessors to be the total taxable value of land and additions on the property. | Land | Improvement |
|---|---|---|---|---|
| 2025 | $6,088 | $552,430 | $325,056 | $227,374 |
| 2024 | $6,088 | $541,599 | $318,683 | $222,916 |
| 2023 | $5,959 | $530,981 | $312,435 | $218,546 |
| 2022 | $5,859 | $520,570 | $306,309 | $214,261 |
| 2021 | $5,782 | $510,363 | $300,303 | $210,060 |
| 2020 | $5,704 | $505,131 | $297,224 | $207,907 |
| 2019 | $5,556 | $495,228 | $291,397 | $203,831 |
| 2018 | $5,400 | $485,519 | $285,684 | $199,835 |
| 2017 | $5,256 | $476,000 | $280,083 | $195,917 |
| 2016 | $4,589 | $415,847 | $244,688 | $171,159 |
| 2015 | $4,306 | $390,000 | $228,000 | $162,000 |
| 2014 | $3,959 | $360,000 | $211,000 | $149,000 |
Source: Public Records
Map
Nearby Homes
- 12719 Robison Blvd Unit 18
- 13411 Silver Lake Dr
- 12939 Cree Ct
- 12643 Robison Blvd Unit 213
- 13442 Mountainside Dr
- 1/2 Poway Rd
- 13056 Poway Rd
- 13085 Olympus Cir
- 13622 Utopia Rd
- 12953 Carriage Rd
- 12450 Robison Blvd
- 13483 Pequot Dr
- 12918 Seiler St
- 13650 Mulberry Tree Ct Unit 167
- Harmon Ranch 1 Plan at Harmon Ranch
- Harmon Ranch 3 Plan at Harmon Ranch
- Harmon Ranch 2 Plan at Harmon Ranch
- 12709 Oak Knoll Rd
- 13047 Corona Way Unit 266
- 12823 Estrella Vista St Unit 284
- 13344 Carriage Heights Cir
- 13342 Carriage Heights Cir
- 13336 Carriage Heights Cir
- 13334 Carriage Heights Cir
- 13332 Carriage Heights Cir
- 13328 Carriage Heights Cir
- 13317 Carriage Heights Cir
- 13316 Carriage Heights Cir
- 13315 Carriage Heights Cir
- 13314 Carriage Heights Cir
- 13311 Carriage Heights Cir
- 13310 Carriage Heights Cir
- 13308 Carriage Heights Cir
- 13306 Carriage Heights Cir
- 13304 Carriage Heights Cir
- 13302 Carriage Heights Cir
- 13358 Carriage Heights Cir Unit L13358
- 13354 Carriage Heights Cir
- 13352 Carriage Heights Cir
- 13356 Carriage Heights Cir
Your Personal Tour Guide
Ask me questions while you tour the home.
