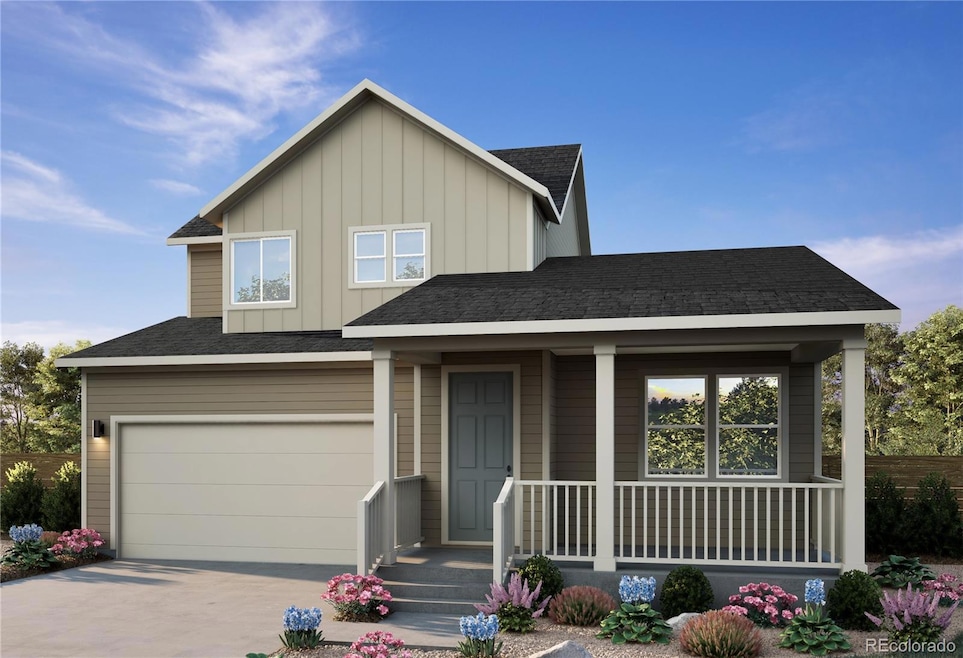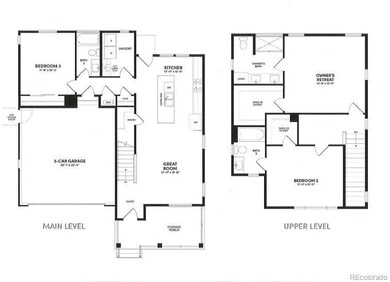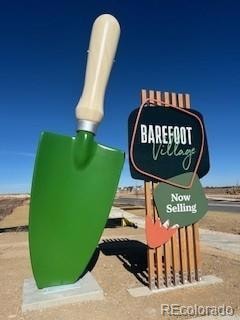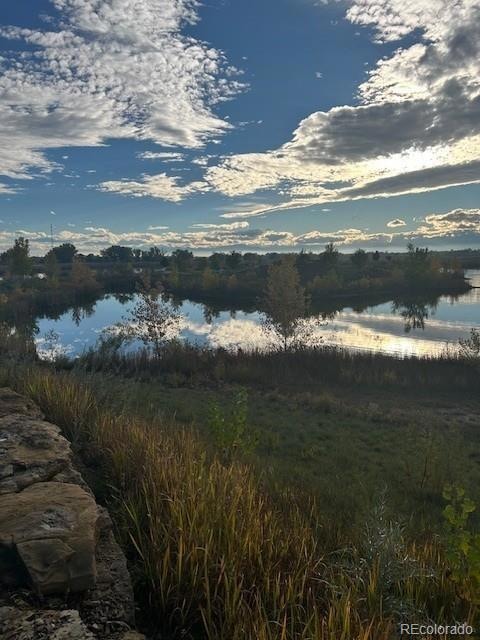13322 Front Porch Ln Longmont, CO 80504
Estimated payment $3,348/month
Highlights
- Fitness Center
- New Construction
- Primary Bedroom Suite
- Mead Elementary School Rated A-
- Located in a master-planned community
- Open Floorplan
About This Home
New Construction! Park across the street! Ready January 2026! Stunning Brookfield Residential Canvas 2 floorplan offering 1,684 sq ft of modern, light-filled living. Open-concept plan with main level bedroom, full bath, laundry, and a gorgeous kitchen flowing to the great room. Upstairs: Spacious primary suite, and large second bedroom with private bath. Enjoy the charming covered front porch, attached two-car garage, and an abundance of natural light throughout.
Listing Agent
First Summit Realty Brokerage Email: ryan@firstsummitrealty.com License #100044698 Listed on: 11/21/2025
Home Details
Home Type
- Single Family
Est. Annual Taxes
- $6,472
Year Built
- Built in 2025 | New Construction
Lot Details
- 3,560 Sq Ft Lot
- Open Space
- Front Yard Sprinklers
HOA Fees
- $90 Monthly HOA Fees
Parking
- 2 Car Attached Garage
Home Design
- Traditional Architecture
- Frame Construction
- Cement Siding
- Concrete Perimeter Foundation
Interior Spaces
- 1,684 Sq Ft Home
- 2-Story Property
- Open Floorplan
- Wired For Data
- Double Pane Windows
- Window Treatments
- Great Room
Kitchen
- Oven
- Microwave
- Dishwasher
- Kitchen Island
- Quartz Countertops
- Disposal
Flooring
- Carpet
- Vinyl
Bedrooms and Bathrooms
- Primary Bedroom Suite
- Walk-In Closet
- 3 Bathrooms
Laundry
- Dryer
- Washer
Basement
- Sump Pump
- Crawl Space
Home Security
- Smart Thermostat
- Radon Detector
- Carbon Monoxide Detectors
- Fire and Smoke Detector
Outdoor Features
- Covered Patio or Porch
- Rain Gutters
Schools
- Mead Elementary And Middle School
- Mead High School
Utilities
- Forced Air Heating and Cooling System
- 110 Volts
- Natural Gas Connected
- Tankless Water Heater
- High Speed Internet
- Phone Available
Listing and Financial Details
- Assessor Parcel Number 120725304003
Community Details
Overview
- Association fees include recycling, trash
- Pinnacle Consulting Association, Phone Number (970) 669-3611
- Built by Brookfield Residential
- Barefoot Lakes Subdivision, Canvas 2 Floorplan
- Located in a master-planned community
Amenities
- Clubhouse
Recreation
- Community Playground
- Fitness Center
- Park
- Trails
Map
Home Values in the Area
Average Home Value in this Area
Property History
| Date | Event | Price | List to Sale | Price per Sq Ft |
|---|---|---|---|---|
| 11/21/2025 11/21/25 | For Sale | $514,900 | -- | $306 / Sq Ft |
Source: REcolorado®
MLS Number: 5206576
- 13216 Barefoot Lakes Pkwy
- 13224 Barefoot Lakes Pkwy
- 13230 Barefoot Lakes Pkwy
- 13236 Barefoot Lakes Pkwy
- 13244 Barefoot Lakes Pkwy
- 13250 Barefoot Lakes Pkwy
- Tealight Six Plan at Barefoot Lakes - Tealight Portfolio
- Big Sky Eight Plan at Barefoot Lakes - Big Sky Portfolio
- Canvas One Plan at Barefoot Lakes - Canvas Portfolio
- Canvas Two Plan at Barefoot Lakes - Canvas Portfolio
- Canvas Three Plan at Barefoot Lakes - Canvas Portfolio
- Big Sky Seven Plan at Barefoot Lakes - Big Sky Portfolio
- Tealight Nine Plan at Barefoot Lakes - Tealight Portfolio
- Tealight Eight Plan at Barefoot Lakes - Tealight Portfolio
- Tealight Seven Plan at Barefoot Lakes - Tealight Portfolio
- Tealight Five Plan at Barefoot Lakes - Tealight Portfolio
- Big Sky Six Plan at Barefoot Lakes - Big Sky Portfolio
- 5376 Starling Way
- 13332 Front Porch Ln
- 5386 Starling Way
- 4672 Clear Creek Dr
- 4631 Lakeside Dr
- 13715 Siltstone St
- 14412 Heritage Dr
- 11371 Arbor St
- 11334 Business Park Cir
- 6245 Oak Meadows Blvd
- 10767 Cimarron St
- 2757 Stallion Way
- 10670 Jake Jabs Blvd Unit 8211.1412851
- 10670 Jake Jabs Blvd Unit 1211.1412974
- 10670 Jake Jabs Blvd Unit 2210.1412843
- 10670 Jake Jabs Blvd Unit 2307.1412825
- 10670 Jake Jabs Blvd Unit 3303.1412828
- 10670 Jake Jabs Blvd Unit 3311.1412971
- 10670 Jake Jabs Blvd Unit 2304.1412827
- 10670 Jake Jabs Blvd Unit 1207.1412819
- 10670 Jake Jabs Blvd Unit 1311.1412975
- 10670 Jake Jabs Blvd Unit 6209.1412838
- 10670 Jake Jabs Blvd Unit 8311.1412820




