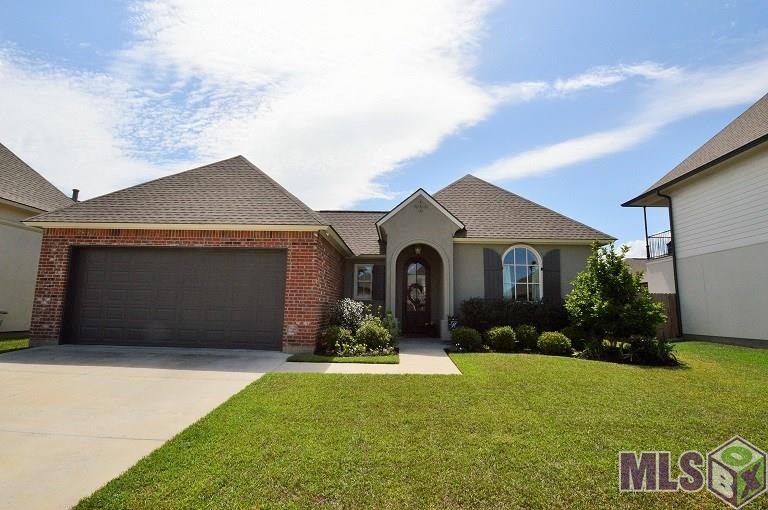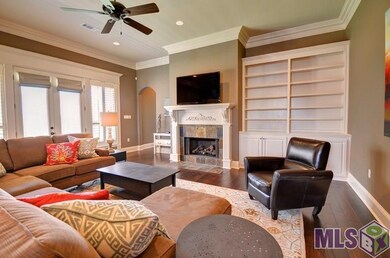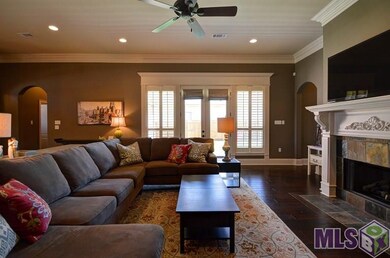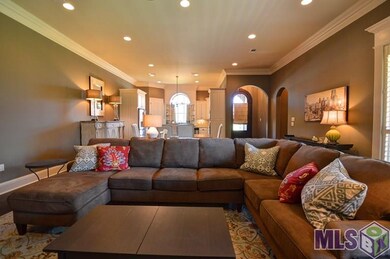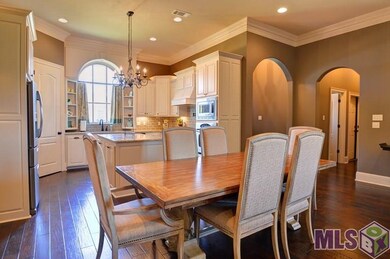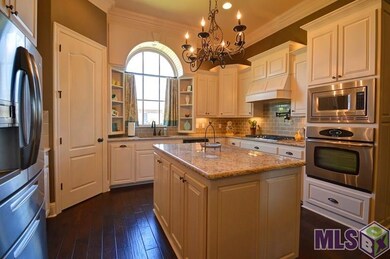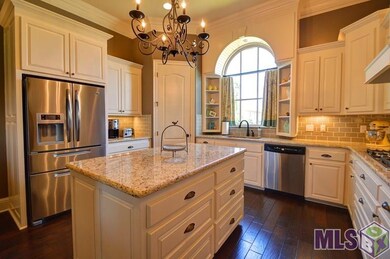
13322 Quail Grove Ave Baton Rouge, LA 70809
Airline/Jefferson NeighborhoodHighlights
- French Architecture
- Granite Countertops
- Formal Dining Room
- Wood Flooring
- Covered patio or porch
- 2 Car Attached Garage
About This Home
As of May 2015Absolutely stunning 3 bedroom + office, 2.5 bath home with open floor plan in highly desired Woodridge Subdivision! Every window has beautiful plantation shutters! The huge living room features tall ceilings, gorgeous wood floors, custom mantle, and beautiful built-ins. The wood floors flow seamlessly into the large kitchen, which provides slab granite counters, stainless steel appliances, gas cooktop, convenient island, and walk-in pantry. The huge master bedroom has tray ceilings, crown molding, and windows overlooking the patio and backyard. The master bath boasts his/her vanities, jetted tub, huge tiled shower, and a very large walk-in closet. The 2 additional bedrooms connect through a Jack and Jill bath. The large private patio and backyard make a great place to entertain family and friends. Tons of extras and a convenient location make this the house you will want to call home!
Last Agent to Sell the Property
Roussel Real Estate License #0995690508 Listed on: 04/06/2015
Home Details
Home Type
- Single Family
Est. Annual Taxes
- $3,429
Year Built
- Built in 2011
Lot Details
- Lot Dimensions are 60x140
- Property is Fully Fenced
- Privacy Fence
- Wood Fence
- Landscaped
HOA Fees
- $17 Monthly HOA Fees
Parking
- 2 Car Attached Garage
Home Design
- French Architecture
- Brick Exterior Construction
- Slab Foundation
- Architectural Shingle Roof
- Stucco
Interior Spaces
- 2,204 Sq Ft Home
- 1-Story Property
- Built-in Bookshelves
- Crown Molding
- Ceiling height of 9 feet or more
- Ceiling Fan
- Gas Log Fireplace
- Window Treatments
- Living Room
- Formal Dining Room
- Attic Access Panel
- Home Security System
- Gas Dryer Hookup
Kitchen
- Built-In Oven
- Gas Oven
- Gas Cooktop
- Microwave
- Dishwasher
- Kitchen Island
- Granite Countertops
- Disposal
Flooring
- Wood
- Carpet
- Ceramic Tile
Bedrooms and Bathrooms
- 3 Bedrooms
Outdoor Features
- Covered patio or porch
- Exterior Lighting
Additional Features
- Mineral Rights
- Central Heating and Cooling System
Community Details
- Built by Distinctive Homes By Watson, L.L.C.
Ownership History
Purchase Details
Home Financials for this Owner
Home Financials are based on the most recent Mortgage that was taken out on this home.Purchase Details
Home Financials for this Owner
Home Financials are based on the most recent Mortgage that was taken out on this home.Purchase Details
Home Financials for this Owner
Home Financials are based on the most recent Mortgage that was taken out on this home.Similar Homes in Baton Rouge, LA
Home Values in the Area
Average Home Value in this Area
Purchase History
| Date | Type | Sale Price | Title Company |
|---|---|---|---|
| Warranty Deed | $335,000 | -- | |
| Warranty Deed | $327,500 | -- | |
| Warranty Deed | $68,000 | -- |
Mortgage History
| Date | Status | Loan Amount | Loan Type |
|---|---|---|---|
| Open | $248,050 | New Conventional | |
| Previous Owner | $327,500 | New Conventional | |
| Previous Owner | $375,000 | New Conventional |
Property History
| Date | Event | Price | Change | Sq Ft Price |
|---|---|---|---|---|
| 07/24/2025 07/24/25 | Price Changed | $409,500 | -1.3% | $188 / Sq Ft |
| 06/10/2025 06/10/25 | Price Changed | $415,000 | -3.5% | $190 / Sq Ft |
| 05/15/2025 05/15/25 | For Sale | $429,900 | +28.3% | $197 / Sq Ft |
| 05/29/2015 05/29/15 | Sold | -- | -- | -- |
| 04/21/2015 04/21/15 | Pending | -- | -- | -- |
| 04/06/2015 04/06/15 | For Sale | $335,000 | -- | $152 / Sq Ft |
Tax History Compared to Growth
Tax History
| Year | Tax Paid | Tax Assessment Tax Assessment Total Assessment is a certain percentage of the fair market value that is determined by local assessors to be the total taxable value of land and additions on the property. | Land | Improvement |
|---|---|---|---|---|
| 2024 | $3,429 | $37,145 | $6,800 | $30,345 |
| 2023 | $3,429 | $32,780 | $6,800 | $25,980 |
| 2022 | $3,709 | $32,780 | $6,800 | $25,980 |
| 2021 | $3,637 | $32,780 | $6,800 | $25,980 |
| 2020 | $3,612 | $32,780 | $6,800 | $25,980 |
| 2019 | $3,651 | $31,850 | $6,800 | $25,050 |
| 2018 | $3,603 | $31,850 | $6,800 | $25,050 |
| 2017 | $3,603 | $31,850 | $6,800 | $25,050 |
| 2016 | $2,690 | $31,850 | $6,800 | $25,050 |
| 2015 | $2,686 | $31,850 | $6,800 | $25,050 |
| 2014 | -- | $32,750 | $6,800 | $25,950 |
| 2013 | -- | $32,750 | $6,800 | $25,950 |
Agents Affiliated with this Home
-
Leigh Moss
L
Seller's Agent in 2025
Leigh Moss
Highland Road Realty
(225) 241-2210
15 in this area
248 Total Sales
-
Lonnie Roussel
L
Seller's Agent in 2015
Lonnie Roussel
Roussel Real Estate
(225) 284-6010
2 in this area
173 Total Sales
-
Erin Estilette
E
Buyer's Agent in 2015
Erin Estilette
Roussel Real Estate
(225) 202-6313
9 Total Sales
Map
Source: Greater Baton Rouge Association of REALTORS®
MLS Number: 2015004477
APN: 02676184
- 13415 Quail Grove Ave
- 13425 Quail Grove Ave
- 8940 Glenfield Dr
- 8946 Foxgate Dr
- 8926 Foxgate Dr
- Lot 121 Betti Helen Place
- 8730 Pecue Ln
- 8730-8760 Pecue Ln
- 8659 Highcrest Dr
- 8523 Briarwood Place
- 8519 Foxfield Dr
- 14901 Town Dr
- 14536 Market Dr N
- 15009 Via Horti Ct
- 7609 Whitetip Ave
- 1709 Seawolf Dr
- 7717 Whitetip Ave
- 1720 Seawolf Dr
- 1714 Seawolf Dr
- 7603 Whitetip Ave
