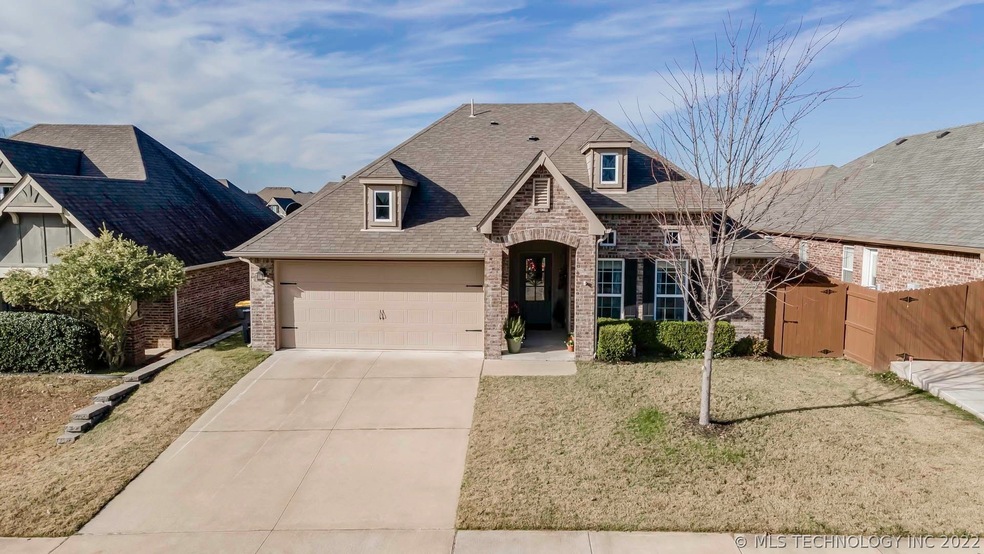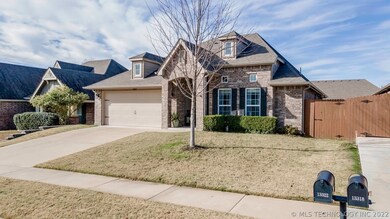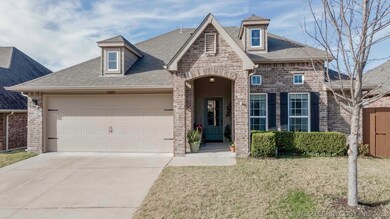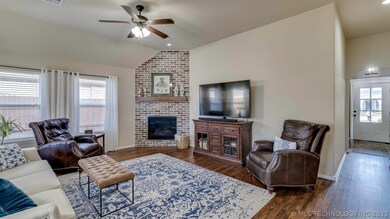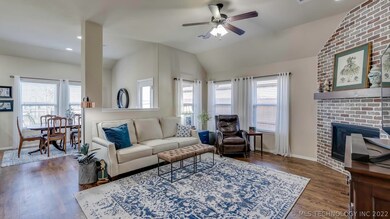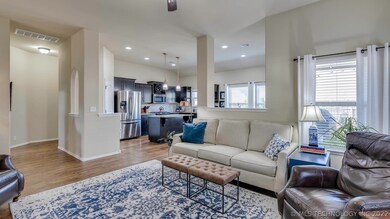
Highlights
- Clubhouse
- French Provincial Architecture
- Wood Flooring
- Bixby Middle School Rated A-
- Vaulted Ceiling
- Attic
About This Home
As of January 2022Amazing, like-new home in desirable Providence Hills! All new hardwood floors, open concept, very light and welcoming, with newer paint, granite counters, designer touches, SS appliances, newly landscaped backyard with colorful trees, perfect for enjoyment. Neighborhood has pool, splash pads, parks, fishing ponds, trails, and BB court and clubhouse.
Last Agent to Sell the Property
Keller Williams Advantage License #174244 Listed on: 11/24/2021

Home Details
Home Type
- Single Family
Est. Annual Taxes
- $2,580
Year Built
- Built in 2014
Lot Details
- 5,720 Sq Ft Lot
- East Facing Home
- Privacy Fence
- Landscaped
HOA Fees
- $40 Monthly HOA Fees
Parking
- 2 Car Attached Garage
Home Design
- French Provincial Architecture
- Slab Foundation
- Wood Frame Construction
- Fiberglass Roof
- HardiePlank Type
- Asphalt
Interior Spaces
- 1,580 Sq Ft Home
- 1-Story Property
- Wired For Data
- Vaulted Ceiling
- Ceiling Fan
- Gas Log Fireplace
- Vinyl Clad Windows
- Insulated Windows
- Washer and Gas Dryer Hookup
- Attic
Kitchen
- Gas Oven
- Stove
- Gas Range
- Microwave
- Dishwasher
- Granite Countertops
- Disposal
Flooring
- Wood
- Tile
Bedrooms and Bathrooms
- 3 Bedrooms
- 2 Full Bathrooms
Home Security
- Security System Leased
- Fire and Smoke Detector
Eco-Friendly Details
- Energy-Efficient Windows
Outdoor Features
- Covered Patio or Porch
- Exterior Lighting
- Shed
- Rain Gutters
Schools
- West Elementary School
- Bixby High School
Utilities
- Zoned Heating and Cooling
- Heating System Uses Gas
- Programmable Thermostat
- Gas Water Heater
- High Speed Internet
- Phone Available
- Satellite Dish
- Cable TV Available
Community Details
Overview
- Providence Hills Subdivision
Amenities
- Clubhouse
Recreation
- Community Pool
- Park
- Hiking Trails
Ownership History
Purchase Details
Home Financials for this Owner
Home Financials are based on the most recent Mortgage that was taken out on this home.Purchase Details
Home Financials for this Owner
Home Financials are based on the most recent Mortgage that was taken out on this home.Purchase Details
Home Financials for this Owner
Home Financials are based on the most recent Mortgage that was taken out on this home.Purchase Details
Home Financials for this Owner
Home Financials are based on the most recent Mortgage that was taken out on this home.Similar Homes in Bixby, OK
Home Values in the Area
Average Home Value in this Area
Purchase History
| Date | Type | Sale Price | Title Company |
|---|---|---|---|
| Warranty Deed | $250,000 | First American Title | |
| Warranty Deed | $250,000 | First American Title | |
| Interfamily Deed Transfer | -- | None Available | |
| Warranty Deed | $192,500 | American Abstract & Title Co | |
| Warranty Deed | $174,000 | Executives Title & Escrow Co |
Mortgage History
| Date | Status | Loan Amount | Loan Type |
|---|---|---|---|
| Open | $200,000 | New Conventional | |
| Previous Owner | $200,000 | New Conventional | |
| Previous Owner | $170,848 | FHA |
Property History
| Date | Event | Price | Change | Sq Ft Price |
|---|---|---|---|---|
| 01/10/2022 01/10/22 | Sold | $250,000 | +6.4% | $158 / Sq Ft |
| 11/24/2021 11/24/21 | Pending | -- | -- | -- |
| 11/24/2021 11/24/21 | For Sale | $235,000 | +22.1% | $149 / Sq Ft |
| 09/30/2019 09/30/19 | Sold | $192,500 | +1.6% | $122 / Sq Ft |
| 08/30/2019 08/30/19 | Pending | -- | -- | -- |
| 08/30/2019 08/30/19 | For Sale | $189,500 | -- | $120 / Sq Ft |
Tax History Compared to Growth
Tax History
| Year | Tax Paid | Tax Assessment Tax Assessment Total Assessment is a certain percentage of the fair market value that is determined by local assessors to be the total taxable value of land and additions on the property. | Land | Improvement |
|---|---|---|---|---|
| 2024 | $3,451 | $28,408 | $2,965 | $25,443 |
| 2023 | $3,451 | $27,055 | $3,069 | $23,986 |
| 2022 | $2,704 | $20,811 | $3,018 | $17,793 |
| 2021 | $2,623 | $20,175 | $2,926 | $17,249 |
| 2020 | $2,580 | $20,175 | $2,926 | $17,249 |
| 2019 | $2,340 | $18,140 | $2,911 | $15,229 |
| 2018 | $2,349 | $18,140 | $2,911 | $15,229 |
| 2017 | $2,348 | $19,140 | $3,071 | $16,069 |
| 2016 | $2,380 | $19,140 | $3,071 | $16,069 |
| 2015 | $2,409 | $19,140 | $3,071 | $16,069 |
| 2014 | $142 | $3,071 | $3,071 | $0 |
Agents Affiliated with this Home
-
Melissa Mendoza

Seller's Agent in 2022
Melissa Mendoza
Keller Williams Advantage
(918) 291-2425
3 in this area
20 Total Sales
-
Brenda Sand

Buyer's Agent in 2022
Brenda Sand
Properties Plus, Inc.
(918) 809-8446
9 in this area
39 Total Sales
-
David McAuliff
D
Seller's Agent in 2019
David McAuliff
Platinum Realty, LLC.
(918) 408-5498
3 in this area
22 Total Sales
Map
Source: MLS Technology
MLS Number: 2140349
APN: 60486-73-08-08290
- 2325 E 134th St S
- 13230 S 21st St
- 2033 E 133rd Place S
- 2029 E 133rd Place S
- 2052 E 133rd Ct
- 2131 E 132nd Place S
- 2025 E 134th St S
- 2333 E 134th St S
- 2003 E 133rd Ct
- 2611 E 135th Dr
- 2707 E 135th St S
- 2719 E 135th St S
- 2357 E 134th St S
- 2321 E 134th St S
- 13408 S 20th Ct
- 2332 E 135th Dr S
- Brenda MG Plan at Torrey Lakes - Bixby
- Ashville AE Plan at Torrey Lakes - Bixby
- Lee II Plan at Torrey Lakes - Bixby
- Brenda Plan at Torrey Lakes - Bixby
