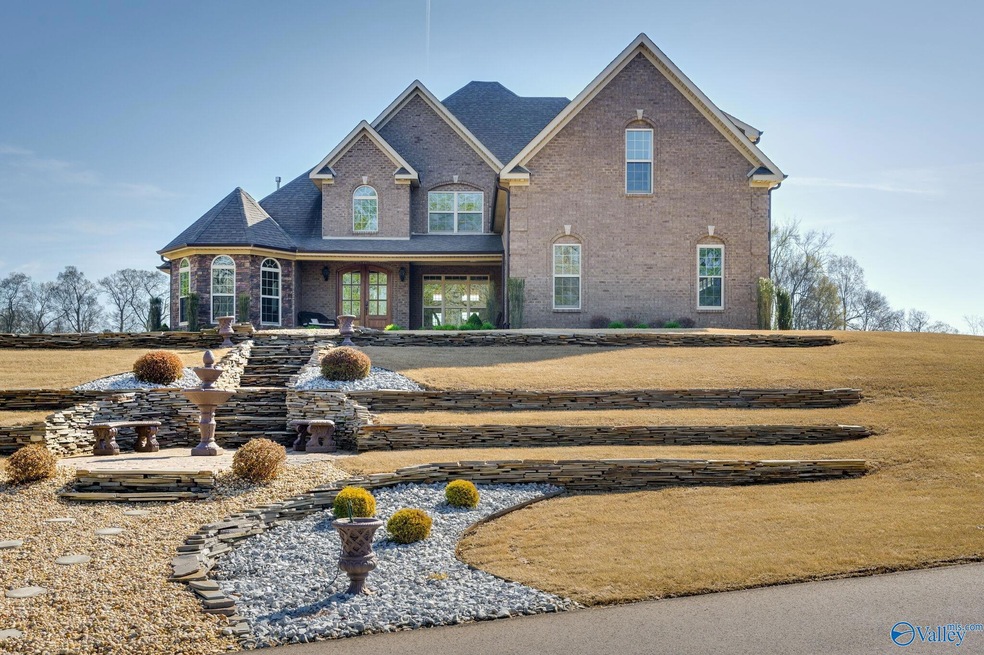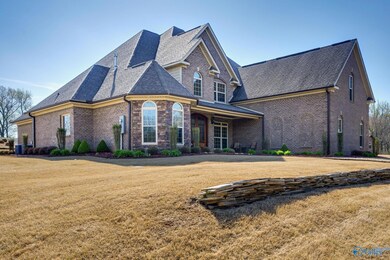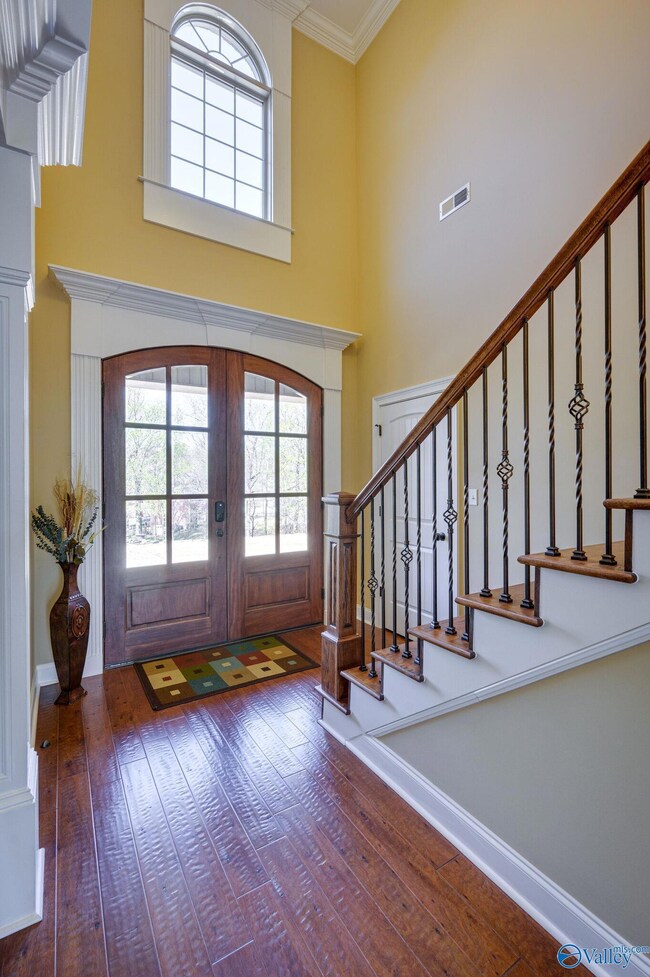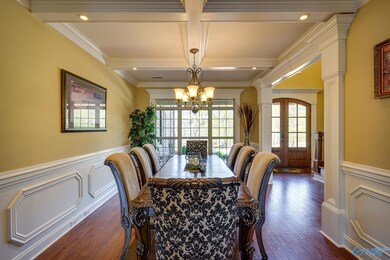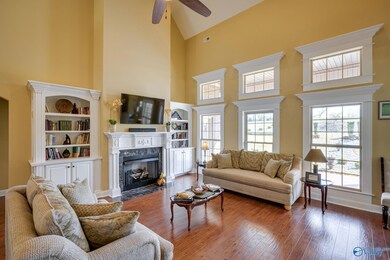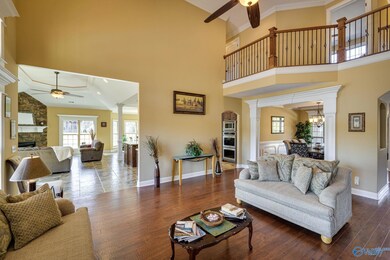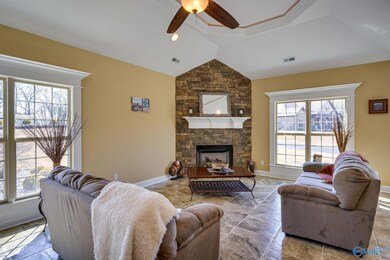
13322 Saint Andrew Dr Athens, AL 35611
Coxey-Lawngate NeighborhoodEstimated Value: $735,000 - $1,023,000
Highlights
- 1.94 Acre Lot
- Main Floor Primary Bedroom
- Double Oven
- Traditional Architecture
- 2 Fireplaces
- Two cooling system units
About This Home
As of May 2023WATER VIEW! This Stunning Old Italy style villa located in the prominent gated waterfront community of Brigadoon. Flowing w luxury details & architectural finishes. Floor 2 ceiling windows/extensive trim work/molding thru out.Hearth & breakfast room ,Chef's kitchen w oversized island, Stainless steel appliances, Granite countertops, imported Italian stone flooring,walk in pantry is Perfect for entertaining guests. Separate list in document section to list all of the amenities this property has to offer. It is a Must see !! Sitting on 1.94 acres!! it comes w another build site next door which is included in price .Comes w/1 year choice home warranty
Last Agent to Sell the Property
Innovative Realty Solutions License #123105 Listed on: 03/18/2023
Home Details
Home Type
- Single Family
Est. Annual Taxes
- $1,890
Year Built
- Built in 2013
Lot Details
- 1.94 Acre Lot
- Home fronts a stream
Parking
- 3 Car Garage
- Side Facing Garage
Home Design
- Traditional Architecture
- Slab Foundation
Interior Spaces
- 4,693 Sq Ft Home
- Property has 2 Levels
- 2 Fireplaces
- Property Views
Kitchen
- Double Oven
- Gas Oven
- Gas Cooktop
- Microwave
- Dishwasher
Bedrooms and Bathrooms
- 4 Bedrooms
- Primary Bedroom on Main
Schools
- Clements Elementary School
- Clements High School
Utilities
- Two cooling system units
- Central Heating
- Heating System Uses Propane
- Tankless Water Heater
- Septic Tank
Community Details
- Property has a Home Owners Association
- Bruce Scott Association, Phone Number (703) 254-0078
- Brigadoon Subdivision
Listing and Financial Details
- Tax Lot 89&90
- Assessor Parcel Number 1208280000028061
Ownership History
Purchase Details
Home Financials for this Owner
Home Financials are based on the most recent Mortgage that was taken out on this home.Purchase Details
Home Financials for this Owner
Home Financials are based on the most recent Mortgage that was taken out on this home.Purchase Details
Home Financials for this Owner
Home Financials are based on the most recent Mortgage that was taken out on this home.Similar Homes in the area
Home Values in the Area
Average Home Value in this Area
Purchase History
| Date | Buyer | Sale Price | Title Company |
|---|---|---|---|
| Springer Johnnie W | $1,000,000 | -- | |
| Harrison Marriel | $385,000 | None Available | |
| Waca Rsvp Llc | $45,000 | -- |
Mortgage History
| Date | Status | Borrower | Loan Amount |
|---|---|---|---|
| Previous Owner | Harrison Marriel | $515,000 | |
| Previous Owner | Harrison Marriel | $50,000 | |
| Previous Owner | Harrison Marriel | $385,000 | |
| Previous Owner | Waca Rsvp Llc | $300,000 |
Property History
| Date | Event | Price | Change | Sq Ft Price |
|---|---|---|---|---|
| 05/18/2023 05/18/23 | Sold | $1,000,000 | -13.0% | $213 / Sq Ft |
| 03/18/2023 03/18/23 | Price Changed | $1,150,000 | -99.0% | $245 / Sq Ft |
| 03/18/2023 03/18/23 | For Sale | $115,000,000 | +29770.1% | $24,505 / Sq Ft |
| 10/05/2017 10/05/17 | Off Market | $385,000 | -- | -- |
| 07/07/2017 07/07/17 | Sold | $385,000 | 0.0% | $90 / Sq Ft |
| 06/05/2017 06/05/17 | Pending | -- | -- | -- |
| 05/16/2017 05/16/17 | Price Changed | $385,000 | -2.5% | $90 / Sq Ft |
| 02/16/2017 02/16/17 | Price Changed | $395,000 | 0.0% | $93 / Sq Ft |
| 02/16/2017 02/16/17 | For Sale | $395,000 | -- | $93 / Sq Ft |
Tax History Compared to Growth
Tax History
| Year | Tax Paid | Tax Assessment Tax Assessment Total Assessment is a certain percentage of the fair market value that is determined by local assessors to be the total taxable value of land and additions on the property. | Land | Improvement |
|---|---|---|---|---|
| 2024 | $1,890 | $81,560 | $0 | $0 |
| 2023 | $30 | $72,920 | $0 | $0 |
| 2022 | $30 | $50,120 | $0 | $0 |
| 2021 | $1,461 | $49,460 | $0 | $0 |
| 2020 | $1,435 | $48,600 | $0 | $0 |
| 2019 | $1,481 | $50,120 | $0 | $0 |
| 2018 | $1,268 | $43,020 | $0 | $0 |
| 2017 | $2,772 | $92,400 | $0 | $0 |
| 2016 | $2,704 | $450,550 | $0 | $0 |
| 2015 | $2,660 | $87,680 | $0 | $0 |
| 2014 | $2,017 | $0 | $0 | $0 |
Agents Affiliated with this Home
-
Donna Mccown

Seller's Agent in 2023
Donna Mccown
Innovative Realty Solutions
(256) 874-0042
8 in this area
75 Total Sales
-
Kimberly Ward

Buyer's Agent in 2023
Kimberly Ward
Market Group Real Estate
(334) 657-2479
1 in this area
43 Total Sales
-
Allie Wright

Seller's Agent in 2017
Allie Wright
A.H. Sothebys Int. Realty
(561) 827-1232
1 in this area
176 Total Sales
-

Buyer's Agent in 2017
Josh Stinson
A.H. Sothebys Int. Realty
Map
Source: ValleyMLS.com
MLS Number: 1829992
APN: 12-08-28-0-000-028.061
- Highpoint-B2 Culross Dr
- Cambridge E1 Culross Dr
- Wilson-A1 Culross Dr
- Trenton-C2 Culross Dr
- LOT 90 Saint Andrews Dr
- 12919 Saint Andrews Dr
- 9084 Brigadoon Dr
- 001 Brigadoon Dr
- 18 Brigadoon Dr
- 13520 Coldstream Way
- 9073 Brigadoon Dr
- Balmoral-A Pipers Square
- 10 Lot Pipers Square
- 13010 Saint Andrew Dr
- Dunnottar-A Pipers Square
- Kenmure-A Pipers Square
- 30 Lot Coldstream Way
- Balmoral A Pipers Square
- 12872 Saint Andrew Dr
- 17 Pipers Square
- 13322 Saint Andrew Dr
- 1 St Andrews Dr
- Highpoint-B1 Culross Dr
- Highpoint B2 Culross Dr
- Trenton C1 Culross Dr
- Cambridge E Culross Dr
- Trenton-B1 Culross Dr
- Trenton C2 Culross Dr
- Wilson A Culross Dr
- Highpoint A Culross Dr
- Highpoint A1 Culross Dr
- 13288 Saint Andrew Dr
- Lot 39 Culross Dr
- Cambridge-E Culross Dr
- Highpoint B Culross Dr
- 13272 Saint Andrews Dr
- 13395 Saint Adrew Dr
- 13395 Saint Andrews Dr
- 89 Saint Andrews Dr
- 85 Saint Andrews Dr
