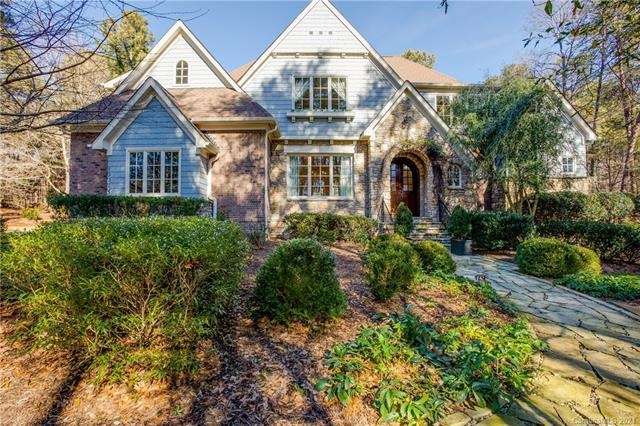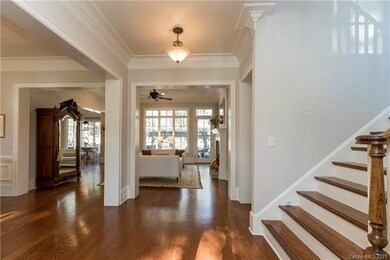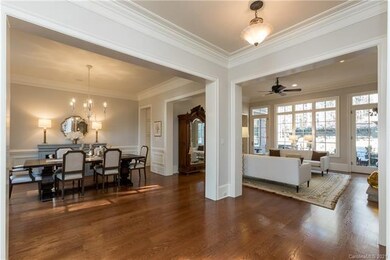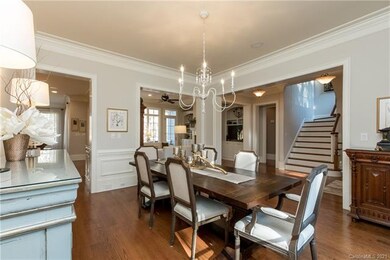
13324 Claysparrow Rd Charlotte, NC 28278
Steele Creek NeighborhoodEstimated Value: $1,384,000 - $1,632,000
Highlights
- Fitness Center
- Clubhouse
- European Architecture
- Open Floorplan
- Wooded Lot
- Wood Flooring
About This Home
As of March 2021Custom crafted Kingswood estate situated on over 3 private beautifully landscaped acres. The gaping foyer welcomes you into this remarkable estate home with open floor plan/stunning hardwoods/wood molding/ high ceilings/ large gourmet kitchen w/huge island/Thermador appliances/ temperature controlled wine cellar/ and sweeping views of the outside living space. Great room boasts stone fireplace, custom built ins/ & wall of windows for tons of natural light. Owner’s suite on main w/terrace access and a true SPA bath w/walk in shower and heated floors. 2nd level features 4 spacious bdrms w/walk in closets, 3 baths, bonus room, and storage galore. Outdoor amenities include stone patio, grilling station, pergola, & firepit - all overlooking the private, wooded backyard. No detail has been overlooked. For the discerning buyer, where living is a lifestyle, this home is for you.
Last Listed By
Berkshire Hathaway HomeServices Carolinas Realty License #239412 Listed on: 01/23/2021

Home Details
Home Type
- Single Family
Year Built
- Built in 2005
Lot Details
- Level Lot
- Irrigation
- Wooded Lot
HOA Fees
- $442 Monthly HOA Fees
Parking
- 3
Home Design
- European Architecture
- Stone Siding
Interior Spaces
- Open Floorplan
- Fireplace
- Insulated Windows
- Mud Room
- Crawl Space
- Kitchen Island
- Attic
Flooring
- Wood
- Tile
Bedrooms and Bathrooms
- Walk-In Closet
- Garden Bath
Outdoor Features
- Terrace
- Outdoor Gas Grill
Utilities
- Septic Tank
Listing and Financial Details
- Assessor Parcel Number 199-353-28
Community Details
Overview
- Cams Management Association, Phone Number (704) 672-2267
- Built by Kingswood
Amenities
- Picnic Area
- Clubhouse
Recreation
- Tennis Courts
- Recreation Facilities
- Community Playground
- Fitness Center
- Community Pool
- Trails
Ownership History
Purchase Details
Home Financials for this Owner
Home Financials are based on the most recent Mortgage that was taken out on this home.Purchase Details
Home Financials for this Owner
Home Financials are based on the most recent Mortgage that was taken out on this home.Purchase Details
Purchase Details
Purchase Details
Home Financials for this Owner
Home Financials are based on the most recent Mortgage that was taken out on this home.Purchase Details
Home Financials for this Owner
Home Financials are based on the most recent Mortgage that was taken out on this home.Similar Homes in Charlotte, NC
Home Values in the Area
Average Home Value in this Area
Purchase History
| Date | Buyer | Sale Price | Title Company |
|---|---|---|---|
| Redding John C | -- | None Available | |
| Redding John | $990,000 | Barristers Ttl Svcs Of Carol | |
| Mattingley Therese O | -- | None Available | |
| Mattingly Therese O | -- | None Available | |
| Mattingly Richard T | $1,003,500 | Attorneys Title Insurance Ag | |
| Kingswood Custom Homes Inc | $220,000 | -- |
Mortgage History
| Date | Status | Borrower | Loan Amount |
|---|---|---|---|
| Open | Redding John | $548,250 | |
| Previous Owner | Holden Colin Leo | $100,000 | |
| Previous Owner | Mattingly Richard T | $100,000 | |
| Previous Owner | Mattingly Richard T | $802,401 | |
| Previous Owner | Kingswood Custom Homes Inc | $784,000 |
Property History
| Date | Event | Price | Change | Sq Ft Price |
|---|---|---|---|---|
| 03/23/2021 03/23/21 | Sold | $990,000 | -0.5% | $227 / Sq Ft |
| 02/09/2021 02/09/21 | Pending | -- | -- | -- |
| 02/05/2021 02/05/21 | For Sale | $995,000 | 0.0% | $228 / Sq Ft |
| 01/25/2021 01/25/21 | Pending | -- | -- | -- |
| 01/23/2021 01/23/21 | For Sale | $995,000 | -- | $228 / Sq Ft |
Tax History Compared to Growth
Tax History
| Year | Tax Paid | Tax Assessment Tax Assessment Total Assessment is a certain percentage of the fair market value that is determined by local assessors to be the total taxable value of land and additions on the property. | Land | Improvement |
|---|---|---|---|---|
| 2023 | $7,836 | $1,149,700 | $180,800 | $968,900 |
| 2022 | $6,908 | $766,100 | $104,400 | $661,700 |
| 2021 | $6,743 | $766,100 | $104,400 | $661,700 |
| 2020 | $6,705 | $766,100 | $104,400 | $661,700 |
| 2019 | $6,635 | $766,100 | $104,400 | $661,700 |
| 2018 | $8,057 | $718,300 | $104,600 | $613,700 |
| 2017 | $7,999 | $718,300 | $104,600 | $613,700 |
| 2016 | $7,901 | $718,300 | $104,600 | $613,700 |
| 2015 | -- | $953,000 | $339,300 | $613,700 |
| 2014 | $11,045 | $1,031,400 | $232,500 | $798,900 |
Agents Affiliated with this Home
-
Tanya Brown

Seller's Agent in 2021
Tanya Brown
Berkshire Hathaway HomeServices Carolinas Realty
(704) 345-4384
4 in this area
57 Total Sales
-
Kelly Frenzel

Buyer's Agent in 2021
Kelly Frenzel
Frenzel Properties LLC
(704) 560-0117
7 in this area
65 Total Sales
Map
Source: Canopy MLS (Canopy Realtor® Association)
MLS Number: CAR3700700
APN: 199-353-28
- 10405 Island Point Rd
- 13215 Claysparrow Rd
- 10631 Green Heron Ct Unit 100
- 10300 Sweetleaf Place
- 10723 Green Heron Ct
- 10525 Green Heron Ct
- 9044 Island Point Rd
- 12627 Ninebark Trail
- 11015 Lochmere Rd
- 11014 Lochmere Rd
- 11018 Lochmere Rd
- 12020 Avienmore Dr
- 11027 Lochmere Rd
- 11200 Lochmere Rd
- 11200 Lochmere Rd
- 11200 Lochmere Rd
- 11200 Lochmere Rd
- 11022 Lochmere Rd
- 11200 Lochmere Rd
- 11200 Lochmere Rd
- 13324 Claysparrow Rd
- 13304 Claysparrow Rd
- 13414 Claysparrow Rd
- 13414 Claysparrow Rd Unit 88
- 13252 Claysparrow Rd Unit B
- 13305 Claysparrow Rd
- 13242 Claysparrow Rd
- 10709 Hermit Thrush Ln
- 10501 Island Point Rd
- 10501 Island Point Rd Unit 20
- 13415 Claysparrow Rd
- 10405 Island Point Rd Unit 21
- 10535 Island Point Rd
- 10731 Hermit Thrush Ln
- 10915 Hermit Thrush Ln Unit , 76
- 10609 Island Point Rd
- 13615 Claysparrow Rd
- 10835 Hermit Thrush Ln
- 10629 Island Point Rd Unit , 17
- 10629 Island Point Rd





