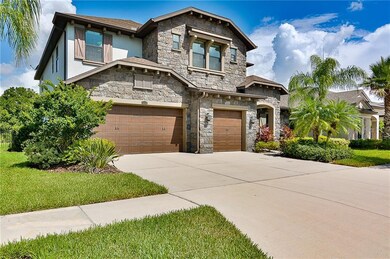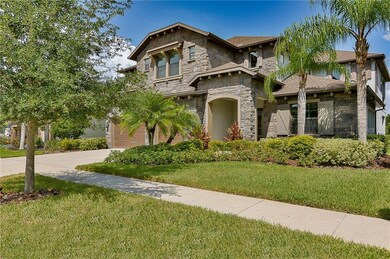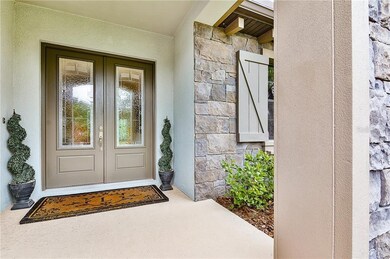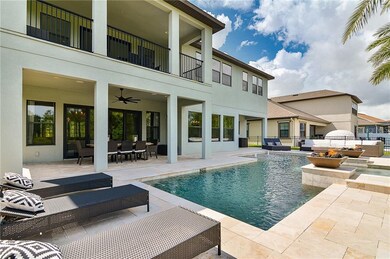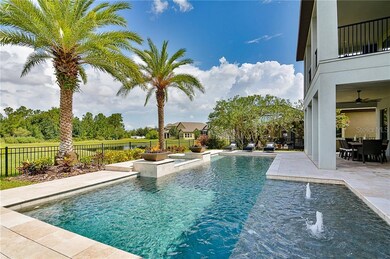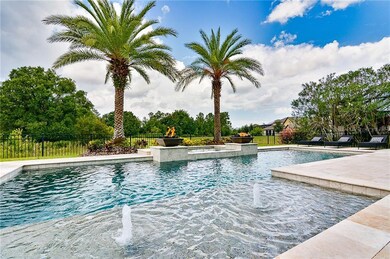
13324 Fawn Lily Dr Riverview, FL 33579
Estimated Value: $832,000 - $861,000
Highlights
- 70 Feet of Waterfront
- Home fronts a pond
- View of Trees or Woods
- Heated In Ground Pool
- Gated Community
- Open Floorplan
About This Home
As of August 2020YOUR SEARCH IS OVER!! Located in the desirable WATERLEAF community in South Riverview, this magnificent home shows better than the model and has EVERY UPGRADE you could imagine. Features & Upgrades included are over 4,300 heated square feet, 4 bedrooms, 4 baths, a 3 car garage w/extra storage space, dining room, den with French doors, mudroom, bonus room, POND AND CONSERVATION VIEWS, one of a kind STONE FRONT ELEVATION, gorgeous glass double front entry doors, a breathtaking 2 story foyer, a grand staircase that includes a “Juliet Balcony,” faux finish on garage doors, a huge 2nd floor balcony, water softener, premium sound system that plays music through top of the line in-ceiling speakers both indoors and out, 8’ interior doors throughout, diagonal set tile on first floor, 5.25” baseboard throughout, elliptical arches throughout, crown molding in all living areas downstairs and bedrooms upstairs, wooden window sills, custom wood trim work with wainscoting in the dining room, custom wall design in family room & bedroom #3, board & batten in bedroom 4, custom window treatments, high end designer light fixtures throughout, & upgraded tropical landscaping…just to name a few! The gourmet kitchen overlooks the spacious dinette & family room and features quartz countertops, a huge island wrapped in wood paneling, modern espresso shaker style cabinets, all stainless Whirlpool appliances w/built-in double ovens, cooktop, microwave, and a French Door refrigerator. The back of this home is to die for…With the western exposure, you are going to have the most amazing sunsets that overlook the CONSERVATION & POND area & you’re going to fall in love with all of the travertine paver decking, the 2 covered back porches, the sleek and modern firepit, the luxurious CUSTOM SALTWATER POOL w/SPILLOVER JACUZZI SPA, DUAL GAS FIRE BOWLS, an OVERSIZED SUNSHELF w/BUBBLE JETS. The generous sized master bedroom is located on the 2nd floor featuring a double tray ceiling w/crown molding, and has an enormous master closet. The huge roman shower with 2 benches and dual shower heads (including a Rain shower head) along with the oversized soaking tub and dual vanities, pull everything in the master bath together. All bedrooms have large walk-in closets and en-suite bathrooms. The gated community offers a resort-like feel with a community pool and clubhouse with UltraFi in common areas, basketball half court, playground, dog park, and walking trails with exercise stations. There is a fire pit and picnic shelter which allow for fun outdoor activities. HOA fees include super high speed internet (400/400 Mbps), router, extender, Spectrum cable (175+ channels including Showtime), 2 HD cable boxes (1 with DVR service), and an Apple TV box. Just a short distance to amazing beaches and theme parks. The location is an easy commute to I-4, I-75, and the Crosstown Expressway and convenient to shops and dining.
Home Details
Home Type
- Single Family
Est. Annual Taxes
- $9,737
Year Built
- Built in 2015
Lot Details
- 8,400 Sq Ft Lot
- Lot Dimensions are 70x120
- Home fronts a pond
- 70 Feet of Waterfront
- Southeast Facing Home
- Level Lot
- Irrigation
- Landscaped with Trees
- Property is zoned MPUD
HOA Fees
- $43 Monthly HOA Fees
Parking
- 3 Car Attached Garage
- Garage Door Opener
- Open Parking
Property Views
- Pond
- Woods
Home Design
- French Provincial Architecture
- Contemporary Architecture
- Bi-Level Home
- Planned Development
- Slab Foundation
- Wood Frame Construction
- Shingle Roof
- Block Exterior
- Stone Siding
- Stucco
Interior Spaces
- 4,304 Sq Ft Home
- Open Floorplan
- Tray Ceiling
- Cathedral Ceiling
- Low Emissivity Windows
- Drapes & Rods
- Blinds
- Sliding Doors
- Great Room
- Den
- Bonus Room
- Inside Utility
Kitchen
- Eat-In Kitchen
- Built-In Oven
- Cooktop
- Microwave
- Dishwasher
- Solid Surface Countertops
- Solid Wood Cabinet
- Disposal
Flooring
- Carpet
- Tile
Bedrooms and Bathrooms
- 4 Bedrooms
- Walk-In Closet
- 4 Full Bathrooms
- Low Flow Plumbing Fixtures
Laundry
- Laundry in unit
- Dryer
- Washer
Eco-Friendly Details
- Energy-Efficient HVAC
- Energy-Efficient Insulation
- Energy-Efficient Thermostat
- Ventilation
- HVAC Filter MERV Rating 8+
Pool
- Heated In Ground Pool
- Heated Spa
- In Ground Spa
- Gunite Pool
- Pool Lighting
Outdoor Features
- Patio
- Exterior Lighting
- Rain Gutters
- Rear Porch
Schools
- Summerfield Crossing Elementary School
- Eisenhower Middle School
- East Bay High School
Mobile Home
- Mobile Home Model is Marvina
Utilities
- Central Heating and Cooling System
- Thermostat
- Underground Utilities
- Electric Water Heater
- Water Softener
- Cable TV Available
Listing and Financial Details
- Homestead Exemption
- Visit Down Payment Resource Website
- Legal Lot and Block 9 / 7
- Assessor Parcel Number U-10-31-20-9WW-000007-00009.0
- $3,109 per year additional tax assessments
Community Details
Overview
- Titan Management Association, Phone Number (800) 369-7558
- Waterleaf Phase 2A And 2B Subdivision
- Association Owns Recreation Facilities
- The community has rules related to building or community restrictions, deed restrictions
Recreation
- Recreation Facilities
- Community Playground
- Community Pool
Security
- Gated Community
Ownership History
Purchase Details
Home Financials for this Owner
Home Financials are based on the most recent Mortgage that was taken out on this home.Purchase Details
Home Financials for this Owner
Home Financials are based on the most recent Mortgage that was taken out on this home.Purchase Details
Home Financials for this Owner
Home Financials are based on the most recent Mortgage that was taken out on this home.Similar Homes in Riverview, FL
Home Values in the Area
Average Home Value in this Area
Purchase History
| Date | Buyer | Sale Price | Title Company |
|---|---|---|---|
| Vaca Enrique | $585,000 | City Title Services Llc | |
| Luffue Mary E | $486,990 | First American Title Ins Co | |
| Leffue Mary E | $487,000 | -- |
Mortgage History
| Date | Status | Borrower | Loan Amount |
|---|---|---|---|
| Open | Vaca Enrique | $507,300 | |
| Previous Owner | Luffue Mary E | $462,600 |
Property History
| Date | Event | Price | Change | Sq Ft Price |
|---|---|---|---|---|
| 08/18/2020 08/18/20 | Sold | $585,000 | -2.5% | $136 / Sq Ft |
| 07/13/2020 07/13/20 | Pending | -- | -- | -- |
| 07/09/2020 07/09/20 | For Sale | $599,900 | -- | $139 / Sq Ft |
Tax History Compared to Growth
Tax History
| Year | Tax Paid | Tax Assessment Tax Assessment Total Assessment is a certain percentage of the fair market value that is determined by local assessors to be the total taxable value of land and additions on the property. | Land | Improvement |
|---|---|---|---|---|
| 2024 | $14,710 | $622,511 | -- | -- |
| 2023 | $14,258 | $604,380 | $0 | $0 |
| 2022 | $13,871 | $586,777 | $108,001 | $478,776 |
| 2021 | $12,080 | $438,813 | $75,530 | $363,283 |
| 2020 | $10,194 | $380,581 | $0 | $0 |
| 2019 | $9,737 | $372,024 | $0 | $0 |
| 2018 | $9,577 | $365,087 | $0 | $0 |
| 2017 | $9,415 | $373,133 | $0 | $0 |
| 2016 | $9,547 | $334,957 | $0 | $0 |
| 2015 | -- | $35,413 | $0 | $0 |
Agents Affiliated with this Home
-
Aaron Eshack

Seller's Agent in 2020
Aaron Eshack
ASSIST 2 SELL THE ESHACK TEAM
(813) 917-3765
56 in this area
273 Total Sales
-
Georg Von Greiff

Buyer's Agent in 2020
Georg Von Greiff
VON GREIFF REAL ESTATE GROUP
(813) 842-2119
1 in this area
54 Total Sales
Map
Source: Stellar MLS
MLS Number: T3252644
APN: U-10-31-20-9WW-000007-00009.0
- 11807 Cross Vine Dr
- 11823 Dumaine Valley Rd
- 13307 Fawn Lily Dr
- 13305 Fawn Lily Dr
- 13230 Fawn Lily Dr
- 13327 Waterleaf Garden Cir
- 11910 Climbing Fern Ave
- 11909 Climbing Fern Ave
- 11966 Climbing Fern Ave
- 13111 Bahia Grass Ln
- 13338 Waterleaf Garden Cir
- 11862 Frost Aster Dr
- 13227 Waterleaf Garden Cir
- 12139 Buffington Ln
- 13204 Waterleaf Garden Cir
- 11702 Tetrafin Dr
- 11892 Frost Aster Dr
- 13523 Prestwick Dr
- 13325 Sunset Shore Cir
- 12119 Buffington Ln
- 13324 Fawn Lily Dr
- 13326 Fawn Lily Dr
- 13322 Fawn Lily Dr
- 13320 Fawn Lily Dr
- 13323 Fawn Lily Dr
- 13325 Fawn Lily Dr
- 13321 Fawn Lily Dr
- 13327 Fawn Lily Dr
- 13318 Fawn Lily Dr
- 13330 Fawn Lily Dr
- 11804 Cross Vine Dr
- 13319 Fawn Lily Dr
- 13317 Fawn Lily Dr
- 11806 Cross Vine Dr
- 13316 Fawn Lily Dr
- 13333 Fawn Lily Dr
- 13332 Fawn Lily Dr
- 13315 Fawn Lily Dr
- 11808 Cross Vine Dr
- 13334 Fawn Lily Dr

