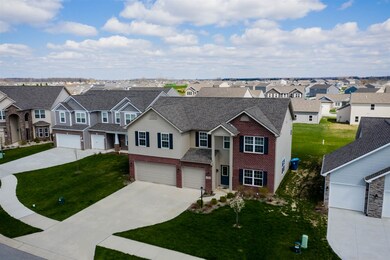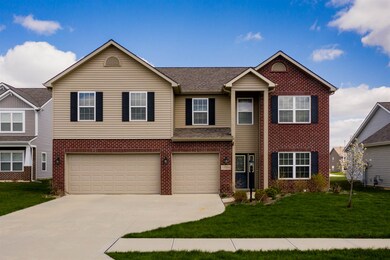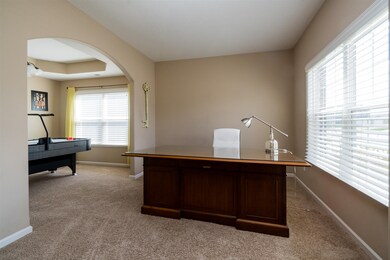
13324 Mera Cove Fort Wayne, IN 46814
Southwest Fort Wayne NeighborhoodHighlights
- 1 Fireplace
- Stone Countertops
- Eat-In Kitchen
- Homestead Senior High School Rated A
- 3 Car Attached Garage
- Built-In Features
About This Home
As of July 2020Wonderfully maintained, 5 year old house with spacious 5 bed, 3 full bath house with over 3000 sq ft in the SWAC district. Open concept on the main floor, large living room, gas fireplace, office space, dining room, grand kitchen with granite countertops, island, all stainless steel appliances and ALL appliances STAY, and lots of cabinet space plus a huge walk in pantry. There is a nice sized mudroom just off the kitchen into the 3 car garage. Enjoy the convenience of a full bedroom and a full bathroom on the main floor !! Upstairs there is a huge 19x17 master bedroom suite, complete with a large walk in closet, jetted tub, his and hers sink and a separate shower. The loft has home theatre surround system, it can be used as an additional living room, play area, office...so many possibilities. There is another full bath upstairs and 3 more bedrooms , each with a walk in closet ! Home is close to EVERYTHING ! Schools are are a walking distance yet there is bus service ! Less than 5 mins drive to the gas station, Kroger, restaurants, hardware store, gym. Easy access to 1-69 and downtown ! Video tour available !
Last Agent to Sell the Property
Coldwell Banker Real Estate Group Listed on: 04/18/2020

Home Details
Home Type
- Single Family
Est. Annual Taxes
- $2,053
Year Built
- Built in 2015
Lot Details
- 9,357 Sq Ft Lot
- Lot Dimensions are 65x150
- Level Lot
HOA Fees
- $21 Monthly HOA Fees
Parking
- 3 Car Attached Garage
Home Design
- Brick Exterior Construction
- Slab Foundation
- Vinyl Construction Material
Interior Spaces
- 3,001 Sq Ft Home
- 2-Story Property
- Built-In Features
- Ceiling Fan
- 1 Fireplace
Kitchen
- Eat-In Kitchen
- Kitchen Island
- Stone Countertops
Bedrooms and Bathrooms
- 5 Bedrooms
- Garden Bath
Schools
- Covington Elementary School
- Woodside Middle School
- Homestead High School
Additional Features
- Suburban Location
- Forced Air Heating and Cooling System
Community Details
- Glen Hollow Subdivision
Listing and Financial Details
- Assessor Parcel Number 02-11-08-101-010.000-038
Ownership History
Purchase Details
Home Financials for this Owner
Home Financials are based on the most recent Mortgage that was taken out on this home.Purchase Details
Home Financials for this Owner
Home Financials are based on the most recent Mortgage that was taken out on this home.Purchase Details
Home Financials for this Owner
Home Financials are based on the most recent Mortgage that was taken out on this home.Similar Homes in Fort Wayne, IN
Home Values in the Area
Average Home Value in this Area
Purchase History
| Date | Type | Sale Price | Title Company |
|---|---|---|---|
| Warranty Deed | -- | Trademark Title | |
| Warranty Deed | $252,000 | Trademark Title | |
| Corporate Deed | -- | Titan Title Services Llc |
Mortgage History
| Date | Status | Loan Amount | Loan Type |
|---|---|---|---|
| Open | $228,000 | New Conventional | |
| Closed | $228,000 | New Conventional | |
| Previous Owner | $247,435 | FHA | |
| Previous Owner | $14,000 | Commercial | |
| Previous Owner | $223,155 | New Conventional | |
| Previous Owner | $2,700,000 | Construction |
Property History
| Date | Event | Price | Change | Sq Ft Price |
|---|---|---|---|---|
| 07/10/2020 07/10/20 | Sold | $285,000 | -1.7% | $95 / Sq Ft |
| 06/06/2020 06/06/20 | Pending | -- | -- | -- |
| 05/03/2020 05/03/20 | Price Changed | $289,900 | -3.3% | $97 / Sq Ft |
| 04/18/2020 04/18/20 | For Sale | $299,900 | +19.0% | $100 / Sq Ft |
| 05/24/2018 05/24/18 | Sold | $252,000 | -6.6% | $84 / Sq Ft |
| 04/09/2018 04/09/18 | Pending | -- | -- | -- |
| 03/06/2018 03/06/18 | For Sale | $269,900 | +14.9% | $90 / Sq Ft |
| 09/03/2015 09/03/15 | Sold | $234,900 | +4.4% | $79 / Sq Ft |
| 07/31/2015 07/31/15 | Pending | -- | -- | -- |
| 12/02/2014 12/02/14 | For Sale | $224,900 | -- | $76 / Sq Ft |
Tax History Compared to Growth
Tax History
| Year | Tax Paid | Tax Assessment Tax Assessment Total Assessment is a certain percentage of the fair market value that is determined by local assessors to be the total taxable value of land and additions on the property. | Land | Improvement |
|---|---|---|---|---|
| 2024 | $2,434 | $338,600 | $60,000 | $278,600 |
| 2022 | $2,356 | $327,000 | $48,800 | $278,200 |
| 2021 | $2,048 | $280,100 | $48,800 | $231,300 |
| 2020 | $1,935 | $263,900 | $48,800 | $215,100 |
| 2019 | $1,922 | $249,900 | $48,800 | $201,100 |
| 2018 | $1,835 | $242,000 | $48,800 | $193,200 |
| 2017 | $1,873 | $233,200 | $48,800 | $184,400 |
| 2016 | $2,053 | $246,200 | $48,800 | $197,400 |
Agents Affiliated with this Home
-
R
Seller's Agent in 2020
Rumbi Chakabva
Coldwell Banker Real Estate Group
(260) 450-5796
22 in this area
138 Total Sales
-

Buyer's Agent in 2020
Susanne Rippey
Coldwell Banker Real Estate Group
(260) 417-9101
11 in this area
95 Total Sales
-

Seller's Agent in 2018
David Brough
Anthony REALTORS
(260) 750-2818
15 in this area
85 Total Sales
-

Buyer's Agent in 2018
Tracy Hale
CENTURY 21 Bradley Realty, Inc
(260) 615-1656
11 in this area
123 Total Sales
-

Seller's Agent in 2015
Robert Blythe
North Eastern Group Realty
(260) 760-5891
8 in this area
102 Total Sales
-
R
Seller Co-Listing Agent in 2015
Ryan Blythe
North Eastern Group Realty
(260) 494-9490
5 in this area
97 Total Sales
Map
Source: Indiana Regional MLS
MLS Number: 202013578
APN: 02-11-08-101-010.000-038
- 12333 Blue Jay Trail
- 13395 Synch Ct
- 1823 Apopka Way
- 13432 Veracruz Dr
- 13381 Crescent Ridge Dr
- 12909 Cocoplum Ct
- 1929 Calais Rd
- 2247 Mercato Bay
- 1611 Rock Dove Rd
- 12594 Tula Trail
- 1854 Carica Ct
- 12407 Cassena Rd
- 12515 Tula Trail
- 13569 Silk Tree Trail
- 873 Beal Brook Pass
- 12408 Blue Jay Trail
- 12386 Blue Jay Trail Unit 100
- 12342 Blue Jay Trail Unit 98
- 2275 Banyan Hill Ct Unit 65
- 2241 Banyan Hill Ct Unit 66






