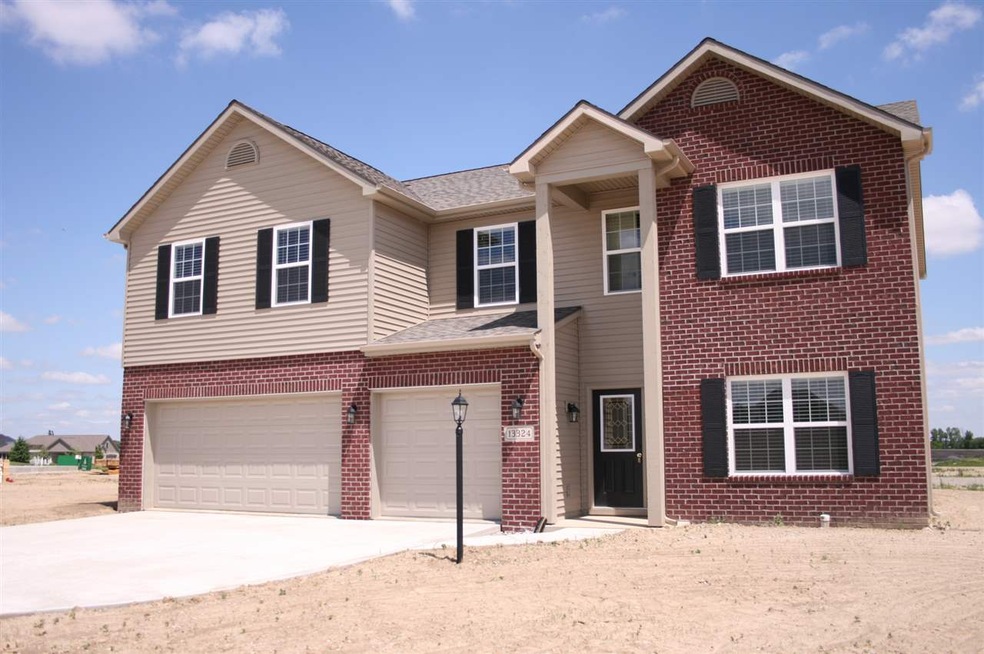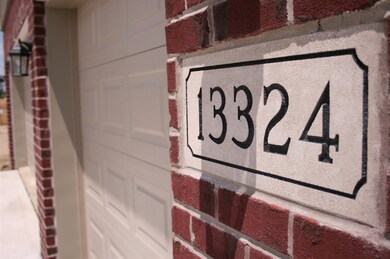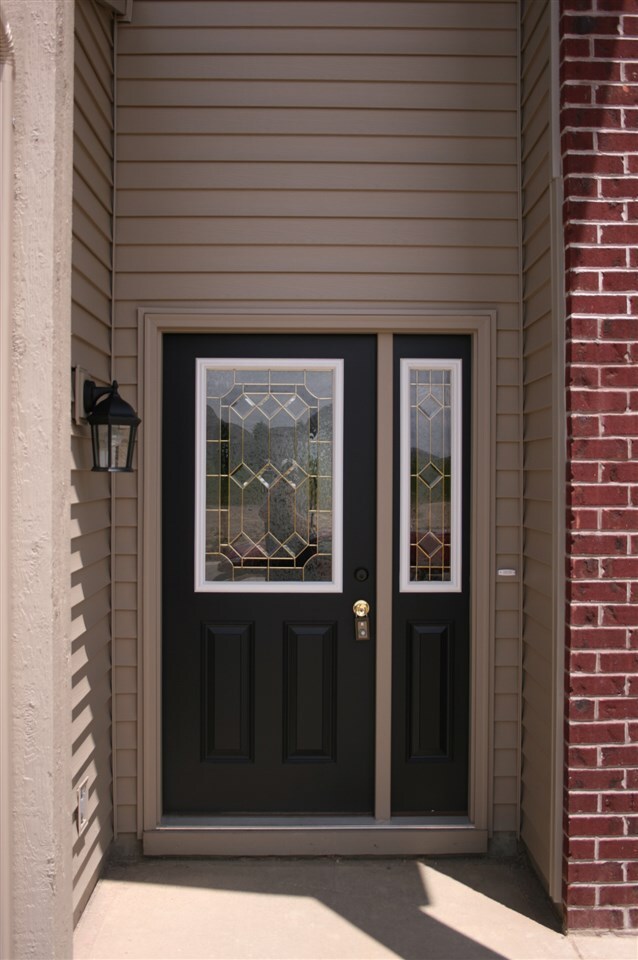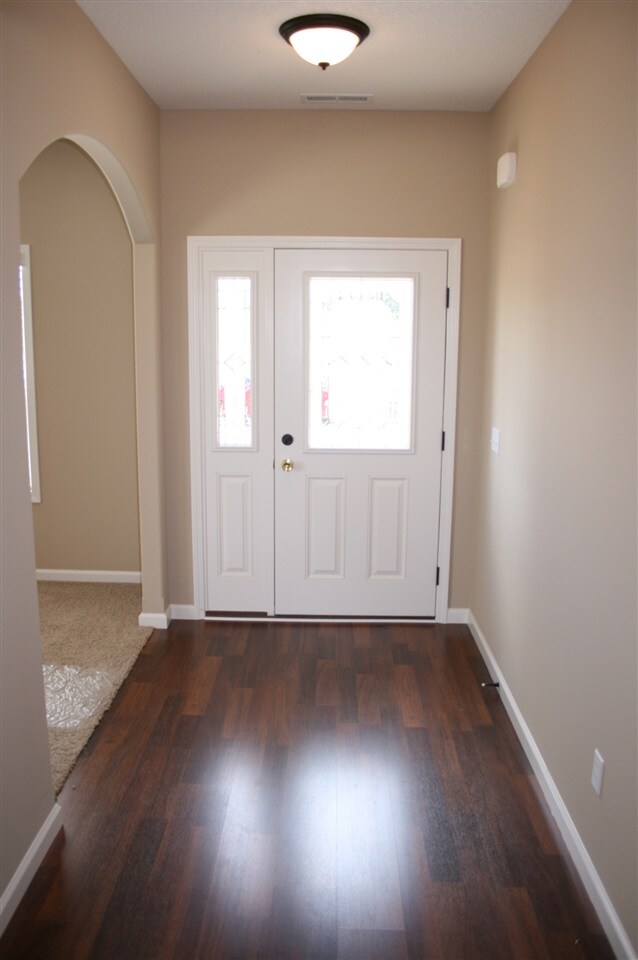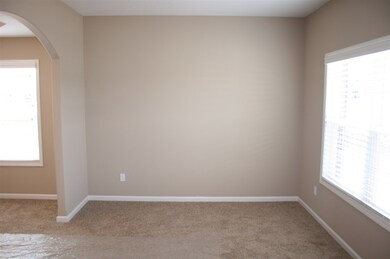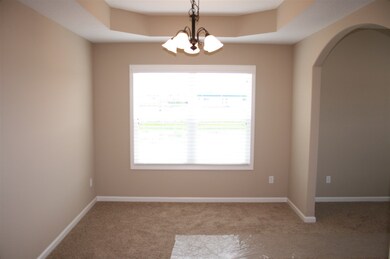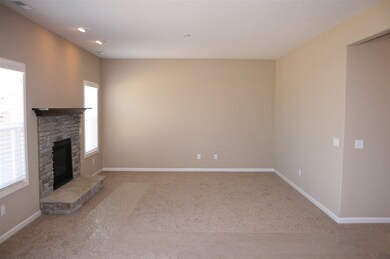
13324 Mera Cove Fort Wayne, IN 46814
Southwest Fort Wayne NeighborhoodHighlights
- 1 Fireplace
- 3 Car Attached Garage
- Level Lot
- Homestead Senior High School Rated A
- Forced Air Heating and Cooling System
About This Home
As of July 2020What Value! This huge 2976sf two story has everything you'll ever need - family rm, living rm, formal dining rm, kitchen with breakfast nook, den, 4 bedrooms PLUS 14X14 REC ROOM. Features upgraded cabinets with crown molding, wood laminate entry, kitchen/nook, upgraded lighting, granite kitchen counter tops, home theater surround sound, 9' ceilings on main floor, walk-in closets in bedrooms 1, 2 and 3, 3 FULL baths, 607sf 3 car garage, great curb appeal with upgraded exterior elevation, and a huge master bath with garden tub and separate stand up shower. Energy efficient low E glass, Argon filled vinyl maintenance free windows and a high efficiency furnace will help keep your utility bills low. All this located close to schools in desirable SWAC schools. Builder is offering Stainless Steel kitchen appliances and a SPECIAL INCENTIVE. Call for details. THIS NEW HOME COMES WITH A 2-10 YEAR WARRANTY? Compare features, quality, square footage, and price. You'll see, Westport really does give you more home for less money!
Home Details
Home Type
- Single Family
Est. Annual Taxes
- $2,434
Year Built
- Built in 2014
Lot Details
- 9,757 Sq Ft Lot
- Lot Dimensions are 65x150
- Level Lot
Parking
- 3 Car Attached Garage
Home Design
- Brick Exterior Construction
- Slab Foundation
- Vinyl Construction Material
Interior Spaces
- 2,976 Sq Ft Home
- 2-Story Property
- 1 Fireplace
Bedrooms and Bathrooms
- 5 Bedrooms
Utilities
- Forced Air Heating and Cooling System
- Heating System Uses Gas
Ownership History
Purchase Details
Home Financials for this Owner
Home Financials are based on the most recent Mortgage that was taken out on this home.Purchase Details
Home Financials for this Owner
Home Financials are based on the most recent Mortgage that was taken out on this home.Purchase Details
Home Financials for this Owner
Home Financials are based on the most recent Mortgage that was taken out on this home.Similar Homes in the area
Home Values in the Area
Average Home Value in this Area
Purchase History
| Date | Type | Sale Price | Title Company |
|---|---|---|---|
| Warranty Deed | -- | Trademark Title | |
| Warranty Deed | $252,000 | Trademark Title | |
| Corporate Deed | -- | Titan Title Services Llc |
Mortgage History
| Date | Status | Loan Amount | Loan Type |
|---|---|---|---|
| Open | $228,000 | New Conventional | |
| Closed | $228,000 | New Conventional | |
| Previous Owner | $247,435 | FHA | |
| Previous Owner | $14,000 | Commercial | |
| Previous Owner | $223,155 | New Conventional | |
| Previous Owner | $2,700,000 | Construction |
Property History
| Date | Event | Price | Change | Sq Ft Price |
|---|---|---|---|---|
| 07/10/2020 07/10/20 | Sold | $285,000 | -1.7% | $95 / Sq Ft |
| 06/06/2020 06/06/20 | Pending | -- | -- | -- |
| 05/03/2020 05/03/20 | Price Changed | $289,900 | -3.3% | $97 / Sq Ft |
| 04/18/2020 04/18/20 | For Sale | $299,900 | +19.0% | $100 / Sq Ft |
| 05/24/2018 05/24/18 | Sold | $252,000 | -6.6% | $84 / Sq Ft |
| 04/09/2018 04/09/18 | Pending | -- | -- | -- |
| 03/06/2018 03/06/18 | For Sale | $269,900 | +14.9% | $90 / Sq Ft |
| 09/03/2015 09/03/15 | Sold | $234,900 | +4.4% | $79 / Sq Ft |
| 07/31/2015 07/31/15 | Pending | -- | -- | -- |
| 12/02/2014 12/02/14 | For Sale | $224,900 | -- | $76 / Sq Ft |
Tax History Compared to Growth
Tax History
| Year | Tax Paid | Tax Assessment Tax Assessment Total Assessment is a certain percentage of the fair market value that is determined by local assessors to be the total taxable value of land and additions on the property. | Land | Improvement |
|---|---|---|---|---|
| 2024 | $2,434 | $338,600 | $60,000 | $278,600 |
| 2022 | $2,356 | $327,000 | $48,800 | $278,200 |
| 2021 | $2,048 | $280,100 | $48,800 | $231,300 |
| 2020 | $1,935 | $263,900 | $48,800 | $215,100 |
| 2019 | $1,922 | $249,900 | $48,800 | $201,100 |
| 2018 | $1,835 | $242,000 | $48,800 | $193,200 |
| 2017 | $1,873 | $233,200 | $48,800 | $184,400 |
| 2016 | $2,053 | $246,200 | $48,800 | $197,400 |
Agents Affiliated with this Home
-
Rumbi Chakabva
R
Seller's Agent in 2020
Rumbi Chakabva
Coldwell Banker Real Estate Group
(260) 450-5796
25 in this area
149 Total Sales
-
Susanne Rippey

Buyer's Agent in 2020
Susanne Rippey
Coldwell Banker Real Estate Group
(260) 417-9101
14 in this area
102 Total Sales
-
David Brough

Seller's Agent in 2018
David Brough
Anthony REALTORS
(260) 750-2818
15 in this area
91 Total Sales
-
Tracy Hale

Buyer's Agent in 2018
Tracy Hale
CENTURY 21 Bradley Realty, Inc
(260) 615-1656
11 in this area
129 Total Sales
-
Robert Blythe

Seller's Agent in 2015
Robert Blythe
North Eastern Group Realty
(260) 760-5891
8 in this area
105 Total Sales
-
Ryan Blythe
R
Seller Co-Listing Agent in 2015
Ryan Blythe
North Eastern Group Realty
(260) 494-9490
5 in this area
99 Total Sales
Map
Source: Indiana Regional MLS
MLS Number: 201451649
APN: 02-11-08-101-010.000-038
- 12333 Blue Jay Trail
- 13519 Pebble Run Ct
- 1929 Calais Rd
- 1171 W Hamilton Rd S
- 1611 Rock Dove Rd
- 1854 Carica Ct
- 12533 Cassena Rd
- 13703 Beal Brook Ct
- 13491 Silk Tree Trail
- 13807 Ruffner Rd
- 12946 Magnolia Creek Trail
- 13541 Fringe Tree Trail
- 13647 Fringe Tree Trail
- 12386 Blue Jay Trail Unit 100
- 12342 Blue Jay Trail Unit 98
- 12318 Rain Lily Ct
- 551 Persimmon Cove
- 12298 Cassena Rd
- 421 W Hamilton Rd S
- 12274 Rain Lily Ct
