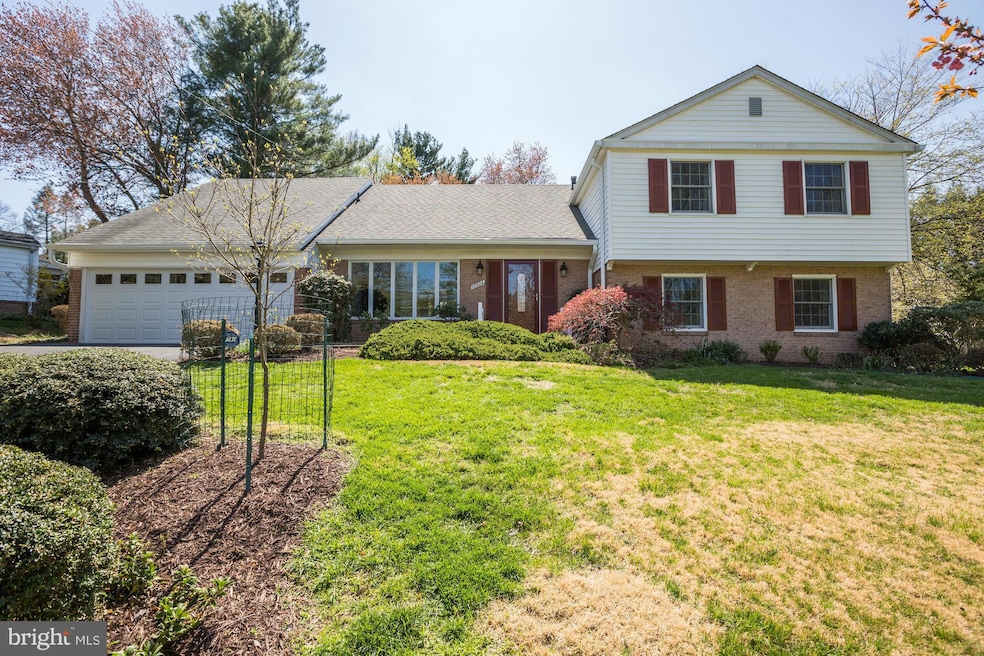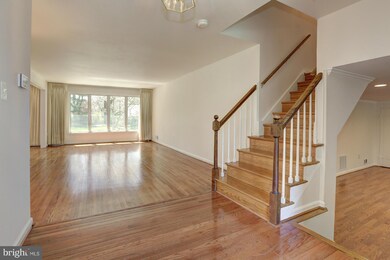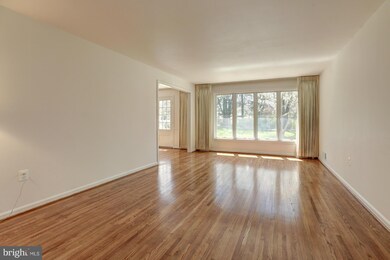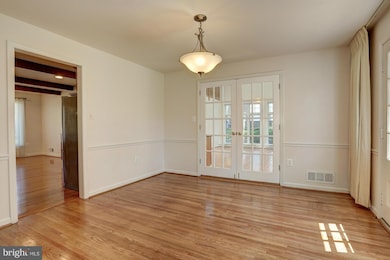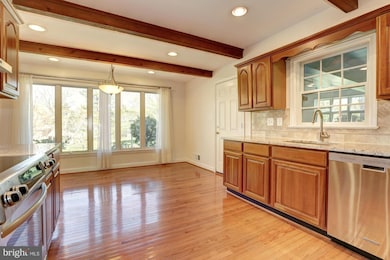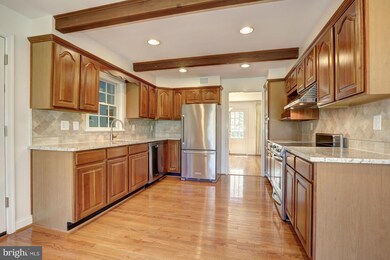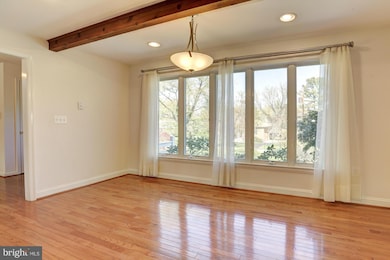
13324 Old Forge Rd Silver Spring, MD 20904
Highlights
- Open Floorplan
- Two Story Ceilings
- Great Room
- Westover Elementary School Rated A
- Wood Flooring
- No HOA
About This Home
As of July 2020SIMPLY SENSATIONAL FOUR-LEVEL SPLIT HAS BEEN ENTIRELY UPDATED TOP-TO-BOTTOM AND EXPANDED WITH FABULOUS TWO-STORY GREAT ROOM WITH TRANSOM WINDOWS!! NEW EAT-IN KITCHEN W/HWF & GRANITE, ALL NEW BATHS, TWO-LEVEL MBR SUITE, DAYLIGHT FAMILY ROOM, FIFTH BR & FULL BATH ON 1ST LOWER LEVEL + PLUS FINISHED 2ND LL WITH HB & CERAMIC TILE! GREAT LEVEL YARD WITH PATIO & GARDENS. SIMPLY BEAUTIFUL INSIDE & OUT!
Last Agent to Sell the Property
Long & Foster Real Estate, Inc. Listed on: 04/15/2016

Home Details
Home Type
- Single Family
Est. Annual Taxes
- $4,942
Year Built
- Built in 1964
Lot Details
- 0.38 Acre Lot
- The property's topography is level
- Property is in very good condition
- Property is zoned R200
Parking
- 2 Car Attached Garage
- Front Facing Garage
- Driveway
- Off-Street Parking
Home Design
- Split Level Home
- Brick Exterior Construction
- Shingle Roof
Interior Spaces
- Property has 3 Levels
- Open Floorplan
- Wet Bar
- Built-In Features
- Chair Railings
- Two Story Ceilings
- Skylights
- Recessed Lighting
- Fireplace With Glass Doors
- Fireplace Mantel
- Double Pane Windows
- Insulated Windows
- Window Treatments
- Window Screens
- French Doors
- Sliding Doors
- Insulated Doors
- Six Panel Doors
- Entrance Foyer
- Great Room
- Family Room
- Living Room
- Breakfast Room
- Dining Room
- Den
- Game Room
- Wood Flooring
- Storm Doors
Kitchen
- Eat-In Kitchen
- Oven
- Stove
- Dishwasher
- Upgraded Countertops
- Disposal
Bedrooms and Bathrooms
- 5 Bedrooms
- En-Suite Primary Bedroom
- En-Suite Bathroom
Laundry
- Laundry Room
- Dryer
- Washer
Finished Basement
- Heated Basement
- Basement Fills Entire Space Under The House
- Shelving
- Basement Windows
Outdoor Features
- Patio
- Shed
Schools
- Westover Elementary School
- White Oak Middle School
- Northeast Area High School
Utilities
- Forced Air Heating and Cooling System
- Vented Exhaust Fan
- Natural Gas Water Heater
Community Details
- No Home Owners Association
- Sherwood Forest Manor Subdivision
Listing and Financial Details
- Tax Lot 7
- Assessor Parcel Number 160500323620
Ownership History
Purchase Details
Home Financials for this Owner
Home Financials are based on the most recent Mortgage that was taken out on this home.Purchase Details
Home Financials for this Owner
Home Financials are based on the most recent Mortgage that was taken out on this home.Similar Homes in Silver Spring, MD
Home Values in the Area
Average Home Value in this Area
Purchase History
| Date | Type | Sale Price | Title Company |
|---|---|---|---|
| Deed | $719,000 | Kvs Title Llc | |
| Deed | $535,000 | Attorney |
Mortgage History
| Date | Status | Loan Amount | Loan Type |
|---|---|---|---|
| Open | $575,200 | New Conventional | |
| Previous Owner | $360,000 | Stand Alone Refi Refinance Of Original Loan | |
| Previous Owner | $415,000 | Adjustable Rate Mortgage/ARM |
Property History
| Date | Event | Price | Change | Sq Ft Price |
|---|---|---|---|---|
| 07/02/2020 07/02/20 | Sold | $719,000 | 0.0% | $173 / Sq Ft |
| 05/31/2020 05/31/20 | Pending | -- | -- | -- |
| 05/29/2020 05/29/20 | For Sale | $719,000 | +34.4% | $173 / Sq Ft |
| 05/27/2016 05/27/16 | Sold | $535,000 | 0.0% | $167 / Sq Ft |
| 04/20/2016 04/20/16 | Pending | -- | -- | -- |
| 04/15/2016 04/15/16 | For Sale | $535,000 | -- | $167 / Sq Ft |
Tax History Compared to Growth
Tax History
| Year | Tax Paid | Tax Assessment Tax Assessment Total Assessment is a certain percentage of the fair market value that is determined by local assessors to be the total taxable value of land and additions on the property. | Land | Improvement |
|---|---|---|---|---|
| 2025 | $9,403 | $816,467 | -- | -- |
| 2024 | $9,403 | $764,033 | $0 | $0 |
| 2023 | $8,057 | $711,600 | $233,300 | $478,300 |
| 2022 | $6,956 | $644,600 | $0 | $0 |
| 2021 | $6,151 | $577,600 | $0 | $0 |
| 2020 | $2,689 | $510,600 | $233,300 | $277,300 |
| 2019 | $5,048 | $483,133 | $0 | $0 |
| 2018 | $5,034 | $455,667 | $0 | $0 |
| 2017 | $4,510 | $428,200 | $0 | $0 |
| 2016 | -- | $420,100 | $0 | $0 |
| 2015 | -- | $412,000 | $0 | $0 |
| 2014 | -- | $403,900 | $0 | $0 |
Agents Affiliated with this Home
-

Seller's Agent in 2020
Jed Williams
Hagan Realty, LLC
(240) 506-0179
4 in this area
106 Total Sales
-

Buyer's Agent in 2020
Maxwell Rabin
TTR Sotheby's International Realty
(202) 333-1212
231 Total Sales
-

Seller's Agent in 2016
Dave Savercool
Long & Foster
(301) 237-3685
55 in this area
123 Total Sales
Map
Source: Bright MLS
MLS Number: 1002420011
APN: 05-00323620
- 13316 Tamworth Ln
- 201 Mowbray Rd
- 13606 Stoner Dr
- 508 Vierling Dr
- 1108 Autumn Brook Ave
- 1105 Verbena Ct
- 12904 Two Farm Dr
- 12805 Brandon Green Ct
- 13709 Wendover Rd
- 1105 Sweetbay Place
- 10 Suncroft Ct
- 13304 Windy Meadow Ln
- 13424 Windy Meadow Ln
- 44 Silver Moon Dr
- 6 & 10 Vital Way
- 30 Silver Moon Dr
- 13152 Kara Ln
- 12829 Baker Dr
- 12916 New Hampshire Ave
- 12821 Baker Dr
