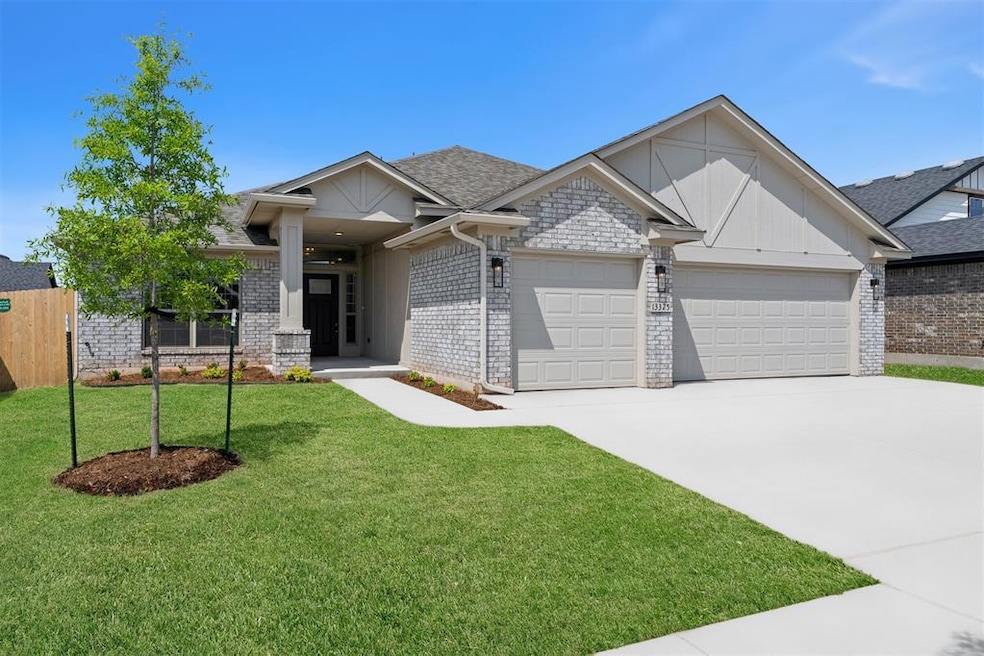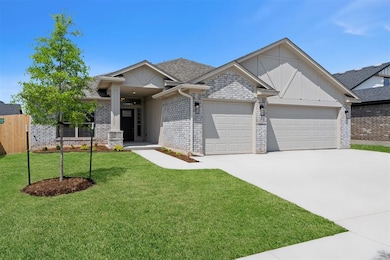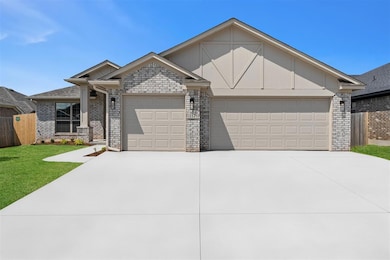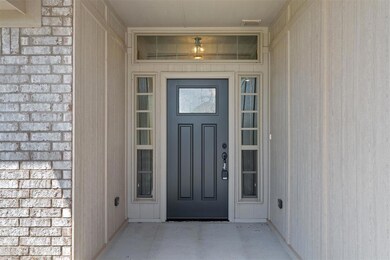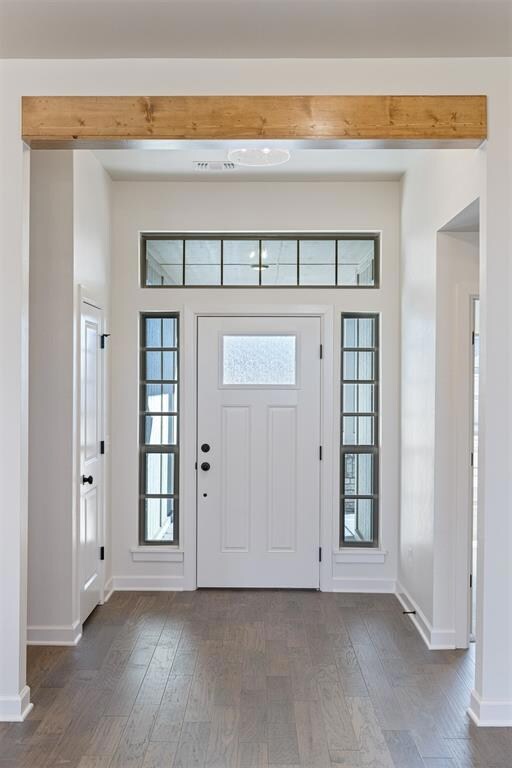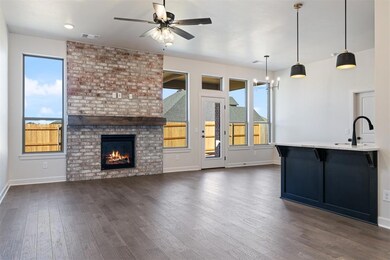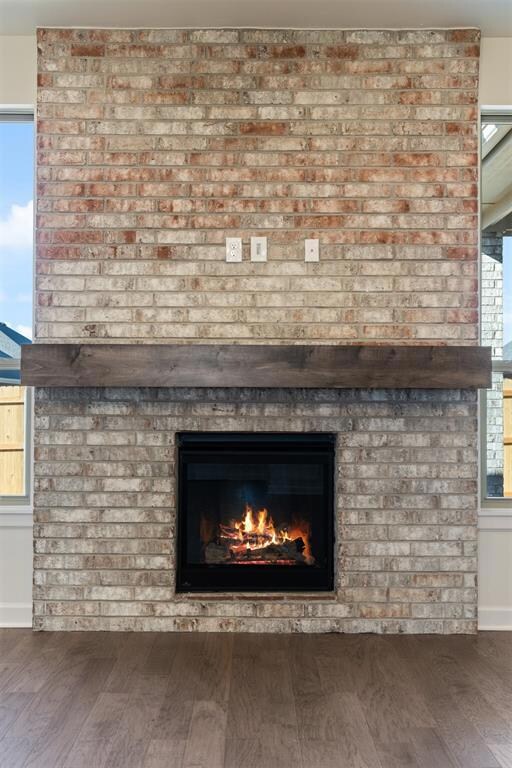13325 SW 8th St Yukon, OK 73099
Somers Pointe NeighborhoodEstimated payment $2,111/month
Highlights
- New Construction
- Freestanding Bathtub
- Wood Flooring
- Meadow Brook Intermediate School Rated A-
- Traditional Architecture
- Covered Patio or Porch
About This Home
*Eligible for an exclusive financing promo* This elegant residence with a 3-car garage is ideal for a laid-back lifestyle. The spacious kitchen overlooks the living space, featuring quartz countertops and built-in appliances, including a gas range. Enjoy cozy nights by the fireplace on the beautiful wood flooring in the living area. Ample storage is available, and each bedroom is equipped with ceiling fans. The primary bedroom is generously sized, and the primary bath features a large quartz vanity with dual sinks, a freestanding tub, tiled shower, and a spacious walk-in closet. The large back covered patio, complete with a gas line for grilling, makes outdoor gatherings a breeze. The Somers Pointe community combines the convenience of easy access to I-40 and the Kilpatrick Turnpike with a country atmosphere. Residents enjoy the large playground and gazebo as well as the splashpad. Included features: * Peace-of- mind warranties *Tankless water heater * 10-year structural warranty *Guaranteed heating and cooling usage on most Ideal Homes * Fully landscaped front & backyard * Fully fenced backyard. Floorplan may differ slightly from completed home.
Home Details
Home Type
- Single Family
Year Built
- Built in 2025 | New Construction
Lot Details
- Wood Fence
- Interior Lot
HOA Fees
- $20 Monthly HOA Fees
Parking
- 3 Car Attached Garage
- Garage Door Opener
- Driveway
Home Design
- Traditional Architecture
- Slab Foundation
- Brick Frame
- Composition Roof
Interior Spaces
- 1,655 Sq Ft Home
- 1-Story Property
- Ceiling Fan
- Self Contained Fireplace Unit Or Insert
- Gas Log Fireplace
- Double Pane Windows
- Inside Utility
- Laundry Room
- Attic Vents
- Fire and Smoke Detector
Kitchen
- Gas Oven
- Self-Cleaning Oven
- Built-In Range
- Microwave
- Dishwasher
- Disposal
Flooring
- Wood
- Carpet
- Tile
Bedrooms and Bathrooms
- 3 Bedrooms
- 2 Full Bathrooms
- Freestanding Bathtub
Schools
- Mustang Trails Elementary School
- Mustang North Middle School
- Mustang High School
Utilities
- Central Heating and Cooling System
- Cable TV Available
Additional Features
- Air Cleaner
- Covered Patio or Porch
Community Details
- Association fees include maintenance common areas
- Mandatory home owners association
Listing and Financial Details
- Legal Lot and Block 0022 / 038
Map
Home Values in the Area
Average Home Value in this Area
Tax History
| Year | Tax Paid | Tax Assessment Tax Assessment Total Assessment is a certain percentage of the fair market value that is determined by local assessors to be the total taxable value of land and additions on the property. | Land | Improvement |
|---|---|---|---|---|
| 2024 | -- | $551 | $551 | -- |
| 2023 | -- | $551 | $551 | -- |
Property History
| Date | Event | Price | List to Sale | Price per Sq Ft |
|---|---|---|---|---|
| 12/04/2025 12/04/25 | Pending | -- | -- | -- |
| 11/24/2025 11/24/25 | Price Changed | $334,899 | -1.5% | $202 / Sq Ft |
| 06/09/2025 06/09/25 | Price Changed | $339,899 | -2.9% | $205 / Sq Ft |
| 03/17/2025 03/17/25 | Price Changed | $349,899 | -1.4% | $211 / Sq Ft |
| 02/24/2025 02/24/25 | Price Changed | $354,899 | -3.7% | $214 / Sq Ft |
| 02/03/2025 02/03/25 | For Sale | $368,599 | -- | $223 / Sq Ft |
Purchase History
| Date | Type | Sale Price | Title Company |
|---|---|---|---|
| Warranty Deed | $62,500 | Chicago Title |
Mortgage History
| Date | Status | Loan Amount | Loan Type |
|---|---|---|---|
| Closed | $240,750 | Construction |
Source: MLSOK
MLS Number: 1153786
APN: 090149928
- 801 Caladium Dr
- 729 Caladium Dr
- 13317 SW 8th St
- 725 Caladium Dr
- 804 Argos Rd
- 13317 SW 5th St
- 813 Scully Rd
- 805 Scully Rd
- 15936 SW 12th St
- Forrester Plan at Somers Pointe
- Gabriella 3-Car Plan at Somers Pointe
- Fitzgerald Plan at Somers Pointe
- Frederickson Plan at Somers Pointe
- Chadwick Plan at Somers Pointe
- Holloway 3-Car Plan at Somers Pointe
- Kensington Plan at Somers Pointe
- London 3-Car - Canvas Collection Plan at Somers Pointe
- London - Canvas Collection Plan at Somers Pointe
- Gabriella Plan at Somers Pointe
- Jordan 3-Car Plan at Somers Pointe
