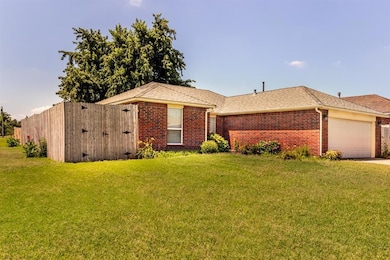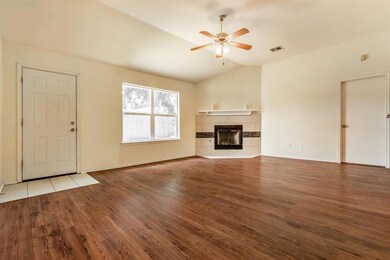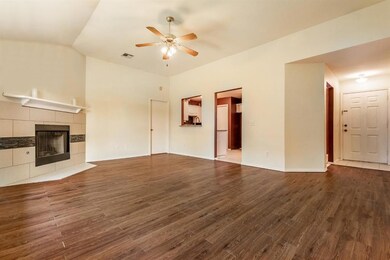12300 NW 4th St Yukon, OK 73099
Westgate Neighborhood
3
Beds
2
Baths
1,439
Sq Ft
6,839
Sq Ft Lot
Highlights
- Traditional Architecture
- Corner Lot
- Laundry Room
- Meadow Brook Intermediate School Rated A-
- Covered patio or porch
- 1-Story Property
About This Home
Available Now! Beautiful 3 bed/2 bath home in Yukon with Mustang Schools. Granite counter tops in kitchen with pass through window to living room. Main suite with dual sink vanity and walk in shower shower. Fenced backyard. Stand up, walk in storm shelter in garage. Close to shopping. Min 600 credit score, 1 year lease. Pet friendly, deposit and monthly pet fee.
Home Details
Home Type
- Single Family
Est. Annual Taxes
- $2,116
Year Built
- Built in 1998
Lot Details
- 6,839 Sq Ft Lot
- Wood Fence
- Corner Lot
Home Design
- Traditional Architecture
- Brick Exterior Construction
- Slab Foundation
- Composition Roof
Interior Spaces
- 1,439 Sq Ft Home
- 1-Story Property
- Ceiling Fan
- Gas Log Fireplace
- Fire and Smoke Detector
- Laundry Room
Kitchen
- Gas Oven
- Gas Range
- Free-Standing Range
- Dishwasher
Flooring
- Carpet
- Laminate
Bedrooms and Bathrooms
- 3 Bedrooms
- 2 Full Bathrooms
Parking
- Garage
- Garage Door Opener
- Driveway
Schools
- Mustang Centennial Elementary School
- Mustang Middle School
- Mustang High School
Additional Features
- Covered patio or porch
- Central Heating and Cooling System
Listing and Financial Details
- Legal Lot and Block 14 / 24
Map
Source: MLSOK
MLS Number: 1182026
APN: 090086770
Nearby Homes
- 12320 NW 4th St
- 116 Woodgate Dr
- 321 Bradgate Dr
- 20 N Eastgate Dr
- 12601 NW 5th St
- 708 Kearny Ln
- 417 Haven St
- 413 Haven St
- 12304 Southgate Dr
- 12716 NW 4th St
- 624 Caladium Dr
- 421 Pergola St
- 12720 NW 4th St
- 409 Pergola St
- 212 Ivory Dr
- 313 Pergola St
- 12712 NW 2nd St
- 12028 Larkdale Dr
- 12517 SW 2nd St
- 12729 NW 2nd St
- 205 N Eastgate Dr
- 515 N Czech Hall Rd
- 12600 NW 10th St
- 600 Irish Ln
- 12924 NW 4th Terrace
- 12917 Willow Villas Dr Unit B
- 12917 Willow Villas Dr Unit A
- 616 Maleah Place Unit B
- 617 Kaeden Place Unit B
- 320 Old Home Place
- 11805 SW 4th Terrace
- 509 Bluegrass Ln
- 11501 Lochwood Dr
- 700 Victoria Dr
- 13036 SW 5th Terrace
- 11601 SW 4th Terrace
- 13301 SW 2nd St
- 13308 SW 2nd Terrace
- 909 Harvest Dr
- 13313 SW 3rd St







