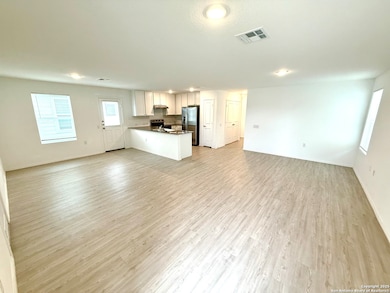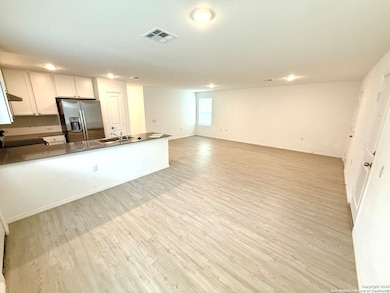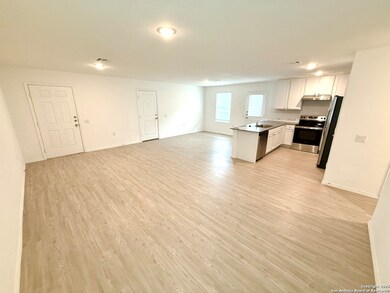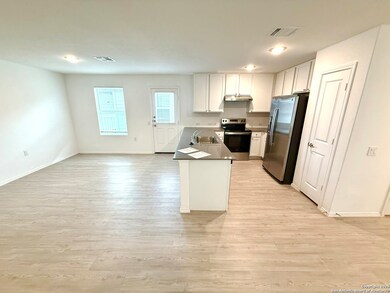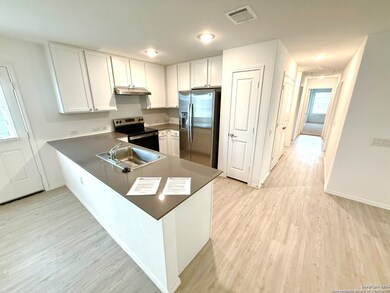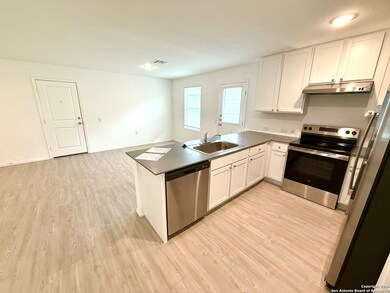13326 Laffoon Way San Antonio, TX 78221
Mission Del Lago NeighborhoodHighlights
- Laundry Room
- Combination Dining and Living Room
- Fenced
- Central Heating and Cooling System
- Ceiling Fan
- Carpet
About This Home
AVAILABLE NOW! 4 Bedroom / 2 Bath Home In Mission Del Lago! 13326 Laffoon Way is a four-bedroom, two-bathroom home located in San Antonio, offering a functional layout with added conveniences inside and out. The open kitchen features stainless steel appliances including a refrigerator, stove, oven, and dishwasher, creating a central space for cooking and gathering. The bedrooms are carpeted for added comfort, and the home is equipped with central air and heat to maintain a steady indoor climate. The primary suite includes a walk-in closet, adding storage and ease to everyday routines. Washer and dryer are included, and the two-car garage offers additional parking and storage space. The fenced backyard provides room for outdoor use, while bi-weekly lawn service and pest control are included to simplify maintenance. This property is located in a community that offers access to a pool, park, and dog park, with a nearby lake and golf course providing even more options for recreation and leisure.
Last Listed By
Amanda Desormeaux
Real Property Management Alamo Listed on: 05/07/2025
Home Details
Home Type
- Single Family
Lot Details
- Fenced
Parking
- 2 Car Garage
Interior Spaces
- 1,492 Sq Ft Home
- 1-Story Property
- Ceiling Fan
- Combination Dining and Living Room
Kitchen
- Stove
- Dishwasher
Flooring
- Carpet
- Vinyl
Bedrooms and Bathrooms
- 4 Bedrooms
- 2 Full Bathrooms
Laundry
- Laundry Room
- Dryer
- Washer
Schools
- Gallardo Elementary School
- Julmatthey Middle School
- Southside High School
Utilities
- Central Heating and Cooling System
- Heating System Uses Natural Gas
- Sewer Holding Tank
Community Details
- Mission Del Lago Subdivision
Listing and Financial Details
- Assessor Parcel Number 111660700260
Map
Source: San Antonio Board of REALTORS®
MLS Number: 1866241
- 1026 Graham Bend
- 1030 Graham Bend
- 1022 Graham Bend
- 1034 Graham Bend
- 1042 Graham Bend
- 1038 Graham Bend
- 1054 Graham Bend
- 1058 Graham Bend
- 1050 Graham Bend
- 1015 Graham Bend
- 1027 Graham Bend
- 1019 Graham Bend
- 1045 Graham Bend
- 1039 Graham Bend
- 1031 Graham Bend
- 1023 Snedeker Dr
- 13506 Furyk Dr
- 13510 Furyk Dr
- 13502 Furyk Dr
- 13458 Furyk Dr

