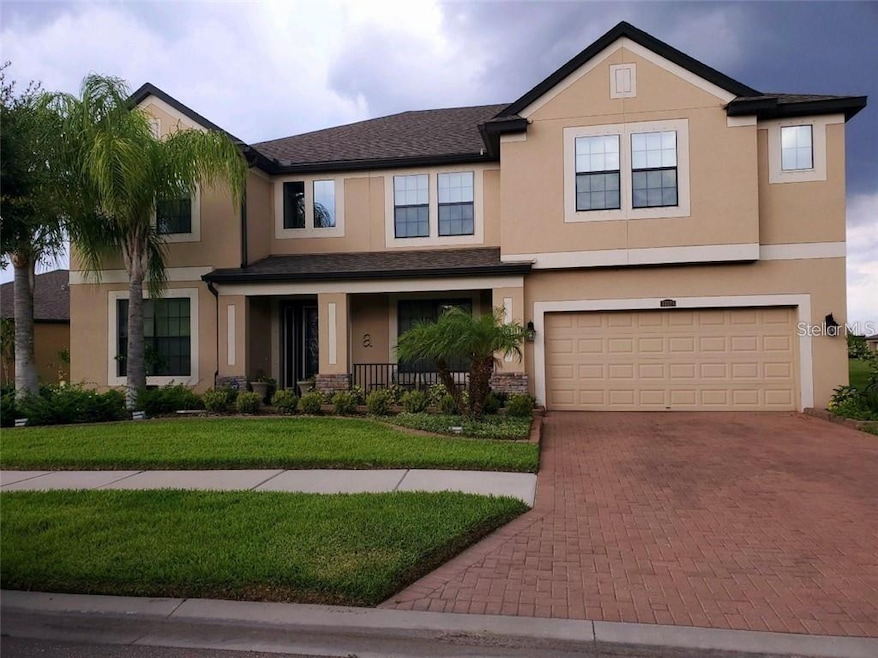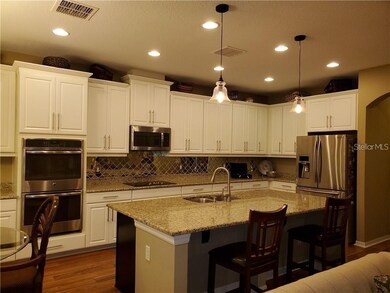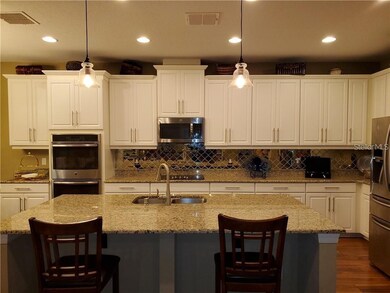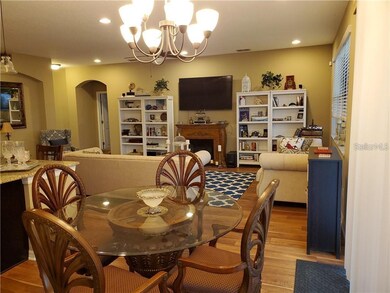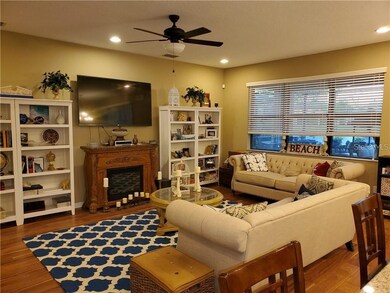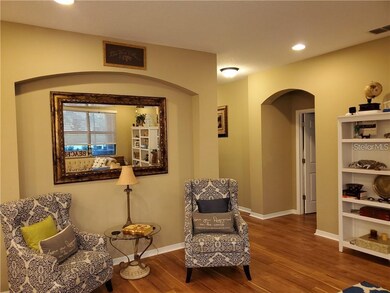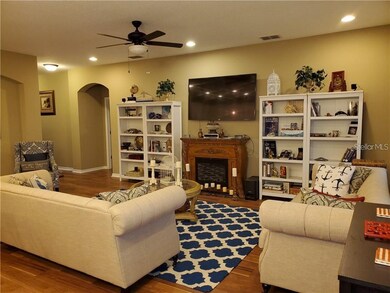
13328 Sunset Shore Cir Riverview, FL 33579
Highlights
- Gated Community
- Wood Flooring
- Balcony
- Open Floorplan
- High Ceiling
- Family Room Off Kitchen
About This Home
As of April 2021Indulge yourself in LUXURY in this astonishing open floor plan with the much admired neighborhood of The Estates at South Cove. No CDD !This gated community has only 47 executive sized home sites. This is an Exquisite 2 story 7 bedroom 5 bath with 3 car garage home that offers you over 5,500 square feet. You will feel right at home the second you stride through the door. As you walk into this amazing home with high ceilings and very attractive wood flooring, it will lead you directly into the foyer, which branches off into the den/office and a large dinning room. This open floor plan homes has a beautiful gourmet kitchen with double stack oven, elegant 42 inch cabinets, granite counter tops, glass top stove, large custom island, custom mirrored backsplash, huge pantry and stainless steel appliances that opens up to the large family room. Fabulous Master bedroom on the first floor which includes two walk-in closets, The master bathroom has a large garden tub with amazing crystal chandelier, separate shower and dual sinks for his and hers. The beautiful wood stairs with cast iron railing which leads directly into a massive game or entertainment room that offers a full-sized balcony to enjoy. Five additional oversized bedrooms upstairs with huge closets, Jack and Jill bathroom and much more too offer. After a long day of work you can go outside and relax on your enormous screened lanai and enjoy the beautiful view of the back yard pond. Make this gorgeous MASTERPIECE your home! Appraised over asking price.
Last Agent to Sell the Property
TODAY'S REALTY LLC License #3234707 Listed on: 06/18/2020
Home Details
Home Type
- Single Family
Est. Annual Taxes
- $7,518
Year Built
- Built in 2016
Lot Details
- 2,178 Sq Ft Lot
- Northeast Facing Home
- Property is zoned PD
HOA Fees
- $130 Monthly HOA Fees
Parking
- 3 Car Attached Garage
Home Design
- Slab Foundation
- Shingle Roof
- Block Exterior
Interior Spaces
- 5,598 Sq Ft Home
- 2-Story Property
- Open Floorplan
- Crown Molding
- High Ceiling
- Ceiling Fan
- French Doors
- Sliding Doors
- Family Room Off Kitchen
Kitchen
- Range
- Microwave
- Dishwasher
- Disposal
Flooring
- Wood
- Carpet
- Ceramic Tile
Bedrooms and Bathrooms
- 7 Bedrooms
- 5 Full Bathrooms
Schools
- Summerfield Elementary School
- Eisenhower Middle School
- East Bay High School
Additional Features
- Balcony
- Central Heating and Cooling System
Listing and Financial Details
- Legal Lot and Block 9 / 2
- Assessor Parcel Number U-10-31-20-9Y2-000002-00009.0
Community Details
Overview
- South Cove Sub Ph 4 Subdivision
Security
- Gated Community
Ownership History
Purchase Details
Home Financials for this Owner
Home Financials are based on the most recent Mortgage that was taken out on this home.Purchase Details
Home Financials for this Owner
Home Financials are based on the most recent Mortgage that was taken out on this home.Similar Homes in Riverview, FL
Home Values in the Area
Average Home Value in this Area
Purchase History
| Date | Type | Sale Price | Title Company |
|---|---|---|---|
| Warranty Deed | $585,000 | Nirvana Title | |
| Corporate Deed | $469,900 | M/I Title Agency Ltd Lc |
Mortgage History
| Date | Status | Loan Amount | Loan Type |
|---|---|---|---|
| Open | $438,750 | New Conventional | |
| Previous Owner | $72,800 | Credit Line Revolving | |
| Previous Owner | $450,750 | VA |
Property History
| Date | Event | Price | Change | Sq Ft Price |
|---|---|---|---|---|
| 04/23/2021 04/23/21 | Sold | $585,000 | -7.1% | $105 / Sq Ft |
| 03/26/2021 03/26/21 | Pending | -- | -- | -- |
| 03/26/2021 03/26/21 | Price Changed | $629,999 | +5.2% | $113 / Sq Ft |
| 12/03/2020 12/03/20 | Price Changed | $599,000 | 0.0% | $107 / Sq Ft |
| 12/03/2020 12/03/20 | For Sale | $599,000 | +20.0% | $107 / Sq Ft |
| 10/23/2020 10/23/20 | Pending | -- | -- | -- |
| 10/22/2020 10/22/20 | For Sale | $499,000 | 0.0% | $89 / Sq Ft |
| 07/20/2020 07/20/20 | Pending | -- | -- | -- |
| 06/18/2020 06/18/20 | For Sale | $499,000 | -- | $89 / Sq Ft |
Tax History Compared to Growth
Tax History
| Year | Tax Paid | Tax Assessment Tax Assessment Total Assessment is a certain percentage of the fair market value that is determined by local assessors to be the total taxable value of land and additions on the property. | Land | Improvement |
|---|---|---|---|---|
| 2024 | $12,191 | $698,510 | $137,106 | $561,404 |
| 2023 | $12,329 | $701,735 | $125,684 | $576,051 |
| 2022 | $11,369 | $605,604 | $114,261 | $491,343 |
| 2021 | $9,444 | $485,019 | $111,406 | $373,613 |
| 2020 | $7,518 | $424,832 | $0 | $0 |
| 2019 | $7,360 | $415,281 | $0 | $0 |
| 2018 | $7,255 | $407,538 | $0 | $0 |
| 2017 | $7,055 | $392,933 | $0 | $0 |
| 2016 | $1,816 | $53,306 | $0 | $0 |
| 2015 | -- | $48,460 | $0 | $0 |
Agents Affiliated with this Home
-
T
Seller's Agent in 2021
Timeka Watson
TODAY'S REALTY LLC
(813) 373-2111
11 in this area
61 Total Sales
Map
Source: Stellar MLS
MLS Number: T3248991
APN: U-10-31-20-9Y2-000002-00009.0
- 13327 Waterleaf Garden Cir
- 13338 Waterleaf Garden Cir
- 13351 Waterleaf Garden Cir
- 13372 Waterleaf Garden Cir
- 13307 Fawn Lily Dr
- 13204 Waterleaf Garden Cir
- 11713 Tetrafin Dr
- 11719 Tetrafin Dr
- 11944 Cross Vine Dr
- 13208 Fawn Lily Dr
- 11714 Tetrafin Dr
- 11934 Cross Vine Dr
- 11978 Climbing Fern Ave
- 11702 Tetrafin Dr
- 11314 Misty Isle Ln
- 13111 Bahia Grass Ln
- 11807 Cross Vine Dr
- 11804 Bluegrass Field Ct
- 11567 Misty Isle Ln
- 10912 672 Hwy
