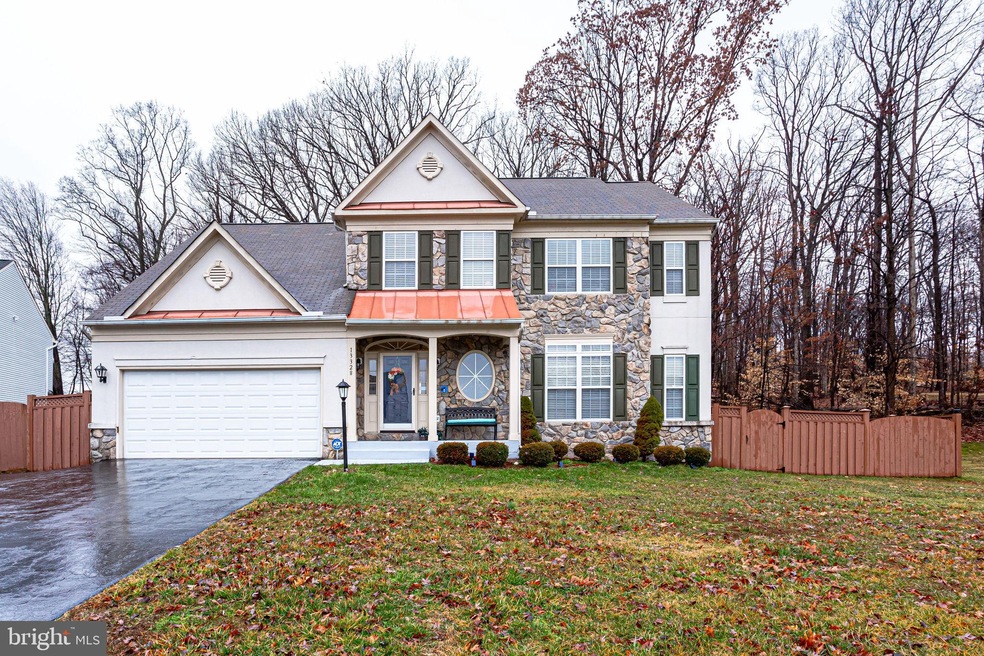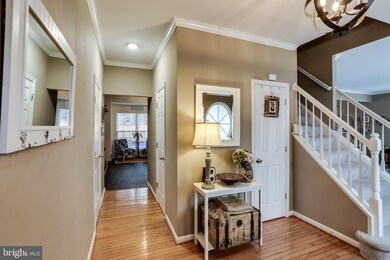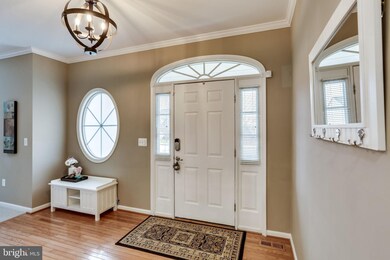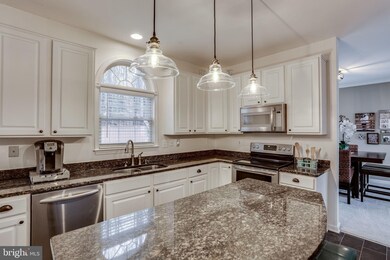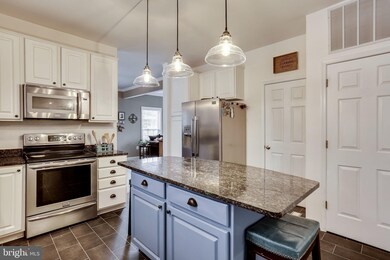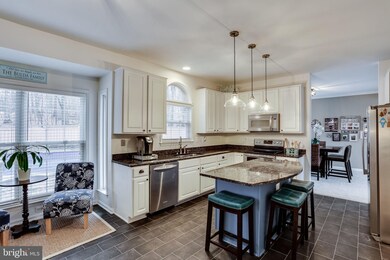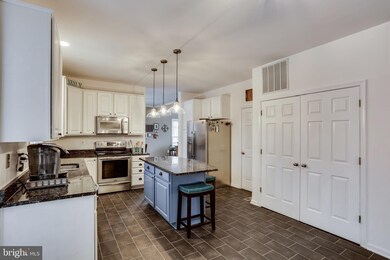
13328 Vista Forest Dr Woodbridge, VA 22192
Old Bridge NeighborhoodHighlights
- In Ground Pool
- Open Floorplan
- Traditional Architecture
- Eat-In Gourmet Kitchen
- Recreation Room
- Wood Flooring
About This Home
As of April 2020Another stunning home is on the market in Forest Vista! A relaxing backyard retreat featuring a luxurious stoned patio that surrounds the stunning in-ground pool, The impeccable interior of this home is freshly painted. The main level boasts a large and bright family room, beautiful newer stainless steel appliances that adorn the gourmet kitchen, upgraded carpet throughout the home! The modern open floor plan on the main level offers the space you need for entertaining, Enjoy your own private oasis in the Master Bedroom that includes a large sitting room with three closets, the master bath offers you a soaking tub to relax in after a long hard day, Natural light fills the home. Come see this impressive TURN-KEY home nestled in an amazing neighborhood. Commute? No worries! This home delivers unsurpassed convenience with easy access to the Virginia Rail Express, Commuter Bus Lots with Slug Lines and Interstate 95. Shopping, dining and entertainment are minutes away at the Stonebridge Town Center featuring Wegmans, The Apple Store, Alamo Draft house Cinema and many boutique shops and restaurants.
Last Agent to Sell the Property
Berkshire Hathaway HomeServices PenFed Realty Listed on: 02/12/2020

Home Details
Home Type
- Single Family
Est. Annual Taxes
- $6,006
Year Built
- Built in 1999
Lot Details
- 0.35 Acre Lot
- Property is zoned R2
HOA Fees
- $57 Monthly HOA Fees
Parking
- 2 Car Direct Access Garage
- Front Facing Garage
- Garage Door Opener
- Driveway
- On-Street Parking
- Assigned Parking
Home Design
- Traditional Architecture
- Stone Siding
- Vinyl Siding
Interior Spaces
- Property has 3 Levels
- Open Floorplan
- Crown Molding
- Ceiling Fan
- Skylights
- Recessed Lighting
- 2 Fireplaces
- Window Treatments
- Family Room Off Kitchen
- Living Room
- Formal Dining Room
- Recreation Room
- Home Security System
Kitchen
- Eat-In Gourmet Kitchen
- Breakfast Room
- Butlers Pantry
- Stove
- <<builtInMicrowave>>
- Ice Maker
- Dishwasher
- Stainless Steel Appliances
- Kitchen Island
- Upgraded Countertops
- Disposal
Flooring
- Wood
- Carpet
Bedrooms and Bathrooms
- 4 Bedrooms
- En-Suite Primary Bedroom
- En-Suite Bathroom
- Soaking Tub
- <<tubWithShowerToken>>
- Walk-in Shower
Laundry
- Dryer
- Washer
Finished Basement
- Heated Basement
- Walk-Out Basement
- Basement Fills Entire Space Under The House
- Partial Basement
- Connecting Stairway
- Rear Basement Entry
- Basement Windows
Outdoor Features
- In Ground Pool
- Shed
Utilities
- Zoned Heating and Cooling System
- Water Heater
- Public Septic
Listing and Financial Details
- Tax Lot 2A
- Assessor Parcel Number 8192-96-3651
Community Details
Overview
- Association fees include snow removal, trash, management
- Forest Vista Subdivision
Amenities
- Common Area
Recreation
- Community Playground
Ownership History
Purchase Details
Home Financials for this Owner
Home Financials are based on the most recent Mortgage that was taken out on this home.Purchase Details
Home Financials for this Owner
Home Financials are based on the most recent Mortgage that was taken out on this home.Purchase Details
Home Financials for this Owner
Home Financials are based on the most recent Mortgage that was taken out on this home.Purchase Details
Home Financials for this Owner
Home Financials are based on the most recent Mortgage that was taken out on this home.Purchase Details
Home Financials for this Owner
Home Financials are based on the most recent Mortgage that was taken out on this home.Similar Homes in Woodbridge, VA
Home Values in the Area
Average Home Value in this Area
Purchase History
| Date | Type | Sale Price | Title Company |
|---|---|---|---|
| Deed | $610,000 | Ct &E Settlements | |
| Warranty Deed | $550,000 | Attorney | |
| Deed | $365,000 | Southern Title Ins Corp | |
| Warranty Deed | $620,000 | -- | |
| Deed | $269,715 | -- |
Mortgage History
| Date | Status | Loan Amount | Loan Type |
|---|---|---|---|
| Open | $590,000 | New Conventional | |
| Closed | $579,500 | New Conventional | |
| Previous Owner | $440,000 | New Conventional | |
| Previous Owner | $417,000 | New Conventional | |
| Previous Owner | $421,170 | FHA | |
| Previous Owner | $417,000 | New Conventional | |
| Previous Owner | $70,000 | Stand Alone Second | |
| Previous Owner | $425,000 | Future Advance Clause Open End Mortgage | |
| Previous Owner | $215,772 | No Value Available |
Property History
| Date | Event | Price | Change | Sq Ft Price |
|---|---|---|---|---|
| 04/01/2020 04/01/20 | Sold | $610,000 | 0.0% | $127 / Sq Ft |
| 02/15/2020 02/15/20 | Pending | -- | -- | -- |
| 02/12/2020 02/12/20 | For Sale | $610,000 | +10.9% | $127 / Sq Ft |
| 06/01/2018 06/01/18 | Sold | $550,000 | 0.0% | $114 / Sq Ft |
| 04/27/2018 04/27/18 | Pending | -- | -- | -- |
| 04/21/2018 04/21/18 | Price Changed | $550,000 | -3.5% | $114 / Sq Ft |
| 04/12/2018 04/12/18 | For Sale | $570,000 | -- | $118 / Sq Ft |
Tax History Compared to Growth
Tax History
| Year | Tax Paid | Tax Assessment Tax Assessment Total Assessment is a certain percentage of the fair market value that is determined by local assessors to be the total taxable value of land and additions on the property. | Land | Improvement |
|---|---|---|---|---|
| 2024 | $6,731 | $676,800 | $194,000 | $482,800 |
| 2023 | $6,700 | $643,900 | $184,700 | $459,200 |
| 2022 | $6,978 | $619,800 | $184,700 | $435,100 |
| 2021 | $6,921 | $568,800 | $164,400 | $404,400 |
| 2020 | $7,812 | $504,000 | $145,300 | $358,700 |
| 2019 | $7,570 | $488,400 | $142,300 | $346,100 |
| 2018 | $5,972 | $494,600 | $142,300 | $352,300 |
| 2017 | $6,107 | $497,000 | $142,300 | $354,700 |
| 2016 | $6,161 | $506,400 | $143,900 | $362,500 |
| 2015 | $5,086 | $519,500 | $146,600 | $372,900 |
| 2014 | $5,086 | $407,600 | $114,500 | $293,100 |
Agents Affiliated with this Home
-
Jeannie Jarrett

Seller's Agent in 2020
Jeannie Jarrett
BHHS PenFed (actual)
(703) 309-8062
1 in this area
164 Total Sales
-
Payton Polychrones

Buyer's Agent in 2020
Payton Polychrones
Samson Properties
(703) 565-8462
1 in this area
84 Total Sales
-
S
Seller's Agent in 2018
Shabnam Zahir
KW Metro Center
Map
Source: Bright MLS
MLS Number: VAPW487418
APN: 8192-96-3651
- 3809 Russell Rd
- 3532 Nexus Ct
- 4201 Harvest Ct
- 13586 Rush Dr
- 13209 Hawthorn Ln
- 13223 Hawthorn Ln
- 4144 Granby Rd
- 3700 Havertill Ln Unit 104
- 13057 Michie Ct
- 3720 Havertill Ln Unit 303
- 13702 Grace St
- 12896 Schalk Ct
- 12923 Freestone Ct
- 4123 Gardensen Dr
- 4107 Cressida Place
- 4307 Kenwood Dr
- 3237 Bethel Church Dr
- 13970 Englefield Dr Unit 207
- 12804 Evansport Place
- 4401 Hamilton Dr
