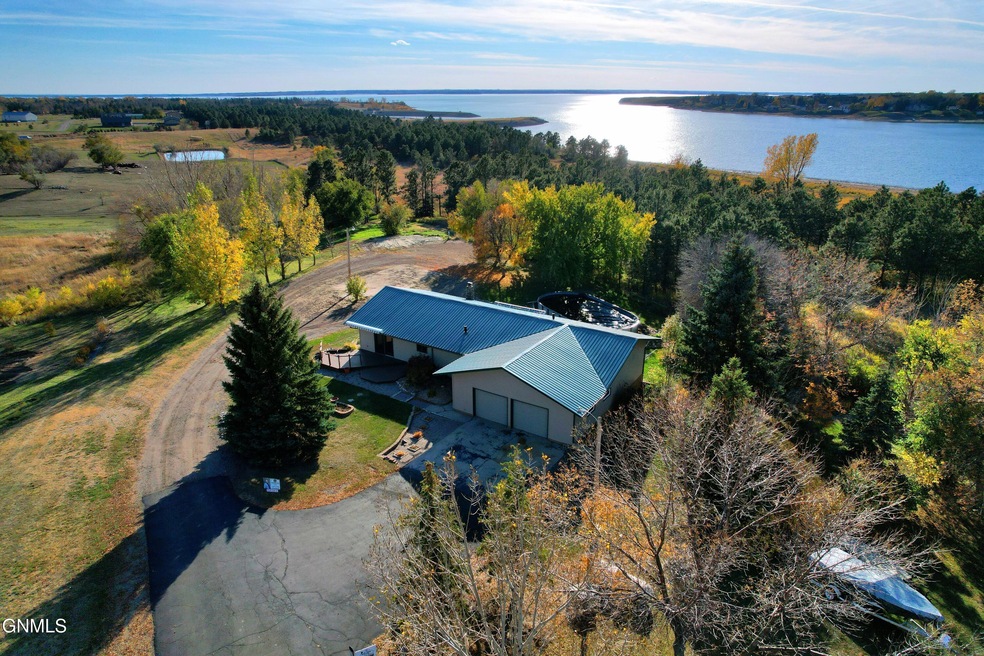
1333 41e Ave NW Garrison, ND 58540
Estimated payment $2,578/month
Highlights
- Water Views
- Deck
- 2-Story Property
- Above Ground Pool
- Wooded Lot
- Main Floor Primary Bedroom
About This Home
Make your next home in Lake Country with this charming property positioned in a secluded area off Garrison Bay, just one mile from the Garrison marina and steps from the state park's walking path. Nestled on 1.38 acres this property offers the best of all worlds: paved road access less than 3 miles from Garrison, secluded back yard, and an updated, comfortable four bedroom home. When you enter this home, you will be welcomed to an open floor plan featuring a spacious living room that overlooks the backyard, a dining room, and a large kitchen with ample storage. The master bedroom features a walk-in closet, a cozy full bath, and a double vanity. Rounding out the upstairs is a half bath and laundry room. On a chilly night, head downstairs to the family room, featuring a freestanding wood fireplace accented by beautiful brick. Additionally, the walk-out basement is comprised of 3 bedrooms and a 3/4 bath. Step into the backyard, where you will enjoy the stunning view of the Wilderness with beautiful Lake Sakakawea along the horizon. This beautifully landscaped yard is the most serene, with an outdoor above-ground spacious pool, a large wood deck, a fire pit, and a floating bed to watch the sunset. Take an evening stroll down the adjacent walking path from Fort Stevenson State Park. A whole house fan is in the laundry room for spring and fall when AC is not needed. Get ready to build that large storage building to house those toys!
Co-Listing Agent
Non Member
Non Member
Home Details
Home Type
- Single Family
Est. Annual Taxes
- $1,042
Year Built
- Built in 1979
Lot Details
- 1.38 Acre Lot
- Lot Dimensions are 148 x 400
- Property fronts a private road
- Property fronts a county road
- Wooded Lot
- Private Yard
Parking
- 2 Car Attached Garage
- Heated Garage
- Front Facing Garage
Home Design
- 2-Story Property
- Metal Roof
- Metal Siding
Interior Spaces
- Ceiling Fan
- Wood Burning Fireplace
- Awning
- Family Room with Fireplace
- Living Room
- Dining Room
- Water Views
Kitchen
- Oven
- Range
- Microwave
- Dishwasher
Bedrooms and Bathrooms
- 4 Bedrooms
- Primary Bedroom on Main
- Walk-In Closet
Laundry
- Laundry Room
- Laundry on main level
- Dryer
Finished Basement
- Walk-Out Basement
- Basement Fills Entire Space Under The House
- Fireplace in Basement
Outdoor Features
- Above Ground Pool
- Deck
- Patio
- Fire Pit
Utilities
- Whole House Fan
- Central Air
- Heating System Uses Propane
- Rural Water
- Septic System
Community Details
- No Home Owners Association
Listing and Financial Details
- Assessor Parcel Number 37 0030 04744 020
Map
Home Values in the Area
Average Home Value in this Area
Property History
| Date | Event | Price | Change | Sq Ft Price |
|---|---|---|---|---|
| 07/23/2025 07/23/25 | Price Changed | $450,000 | -6.2% | $298 / Sq Ft |
| 07/15/2025 07/15/25 | Price Changed | $479,500 | -3.9% | $317 / Sq Ft |
| 06/12/2025 06/12/25 | Price Changed | $499,000 | -3.1% | $330 / Sq Ft |
| 05/07/2025 05/07/25 | Price Changed | $515,000 | -6.4% | $341 / Sq Ft |
| 04/24/2025 04/24/25 | Price Changed | $550,000 | -4.3% | $364 / Sq Ft |
| 03/23/2025 03/23/25 | For Sale | $575,000 | -- | $380 / Sq Ft |
Similar Homes in Garrison, ND
Source: Bismarck Mandan Board of REALTORS®
MLS Number: 4018440
- 4100 Ave
- 4198 13th St NW
- 4198 13th St NW Unit 4202 13th St NW (Lot
- 40P Ave Unit Sakakawea Lake - For
- 1292 42h Ave NW
- 1289 42h Ave NW
- 1293 42h Ave NW
- 1268 42l Ave NW
- 1284 42h Ave NW
- 1276 42f Ave NW
- 1273 42l Ave NW
- 1267 42l Ave NW
- 1265 42l Ave NW Unit Pheasants Point Subd
- 1265 42l Ave NW
- 1288 42h Ave NW
- 1272 42l Ave NW
- LOT 1 & 2 Block 2 Unit Schlichting 2nd Subd
- 7 3rd St SE
- 45 2nd St NE
- 105 2nd Ave NW






