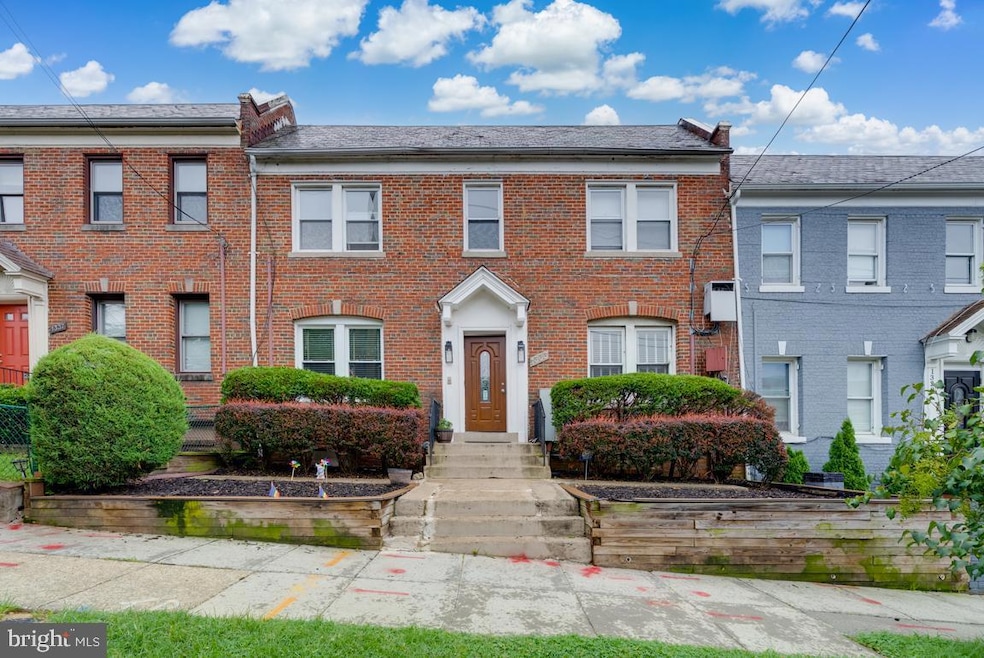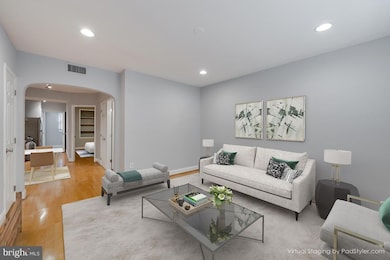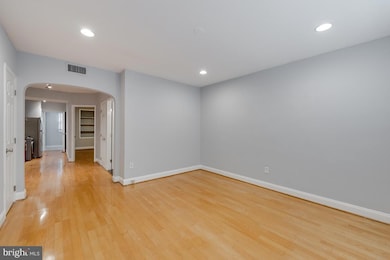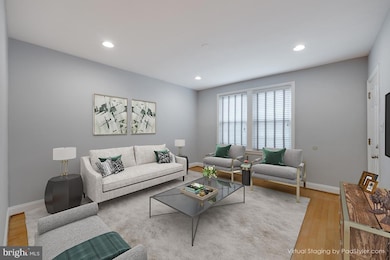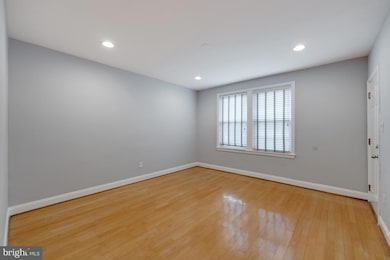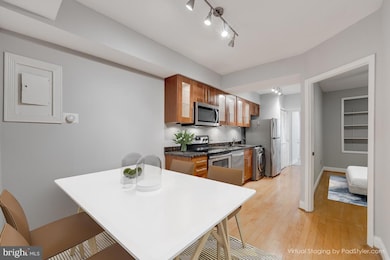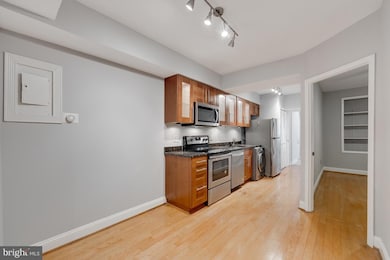1333 Adams St NE Unit 2 Washington, DC 20018
Brentwood NeighborhoodEstimated payment $1,920/month
Highlights
- Traditional Floor Plan
- Wood Flooring
- Stainless Steel Appliances
- Traditional Architecture
- Upgraded Countertops
- 4-minute walk to Brentwood Recreation Center
About This Home
Now available is this bright, light filled, and recently updated two bedroom condo in the heart of the attractive and highly desirable Edgewood/Brentwood neighborhood!
Walk through the front door and be greeted by a wide open living room, accented by gleaming wood floors and lots of light. The sizable galley kitchen features plenty of cabinets, upgraded counters, and stainless steel appliances along with plenty of space for for a dining or work area. Two sizable bedrooms make for multiple living, work from home, and entertaining/room mate options. The recently updated tiled bath adds an additional sense of elegance.
Enjoy the convenience of the Rhode Island Metro (red line) Metro, a plethora of dining and entertainment options, a wide variety of retail selections including grocery, fashion, do it yourself, and convenience, all within a mile of home. Just blocks further, you maintain convenient access to other notable destinations within Union Market, NoMa, Ivy City, and Brookland. Drivers will truly appreciate the assigned off-street parking, as well as proximity to Route 50 and Rhode Island Avenue.
Listing Agent
(240) 718-8023 lancemacon@metrohomelocators.com Keller Williams Preferred Properties License #SP98374214 Listed on: 07/03/2025

Property Details
Home Type
- Condominium
Est. Annual Taxes
- $2,362
Year Built
- Built in 1942
Lot Details
- Property is in very good condition
HOA Fees
- $350 Monthly HOA Fees
Home Design
- Traditional Architecture
- Entry on the 1st floor
- Brick Exterior Construction
Interior Spaces
- 713 Sq Ft Home
- Property has 1 Level
- Traditional Floor Plan
- Built-In Features
- Window Treatments
- Combination Kitchen and Dining Room
- Wood Flooring
Kitchen
- Eat-In Galley Kitchen
- Electric Oven or Range
- Built-In Microwave
- Dishwasher
- Stainless Steel Appliances
- Upgraded Countertops
- Disposal
Bedrooms and Bathrooms
- 2 Main Level Bedrooms
- 1 Full Bathroom
- Bathtub with Shower
Laundry
- Dryer
- Washer
Parking
- 1 Off-Street Space
- 1 Assigned Parking Space
Utilities
- Forced Air Heating and Cooling System
- Natural Gas Water Heater
Listing and Financial Details
- Tax Lot 2006
- Assessor Parcel Number 3950//2006
Community Details
Overview
- Association fees include common area maintenance, exterior building maintenance, reserve funds, sewer, trash, water
- Low-Rise Condominium
- 1333 Adams Street Condominium Condos
- Brentwood Community
- Brentwood Subdivision
Pet Policy
- Dogs and Cats Allowed
Map
Home Values in the Area
Average Home Value in this Area
Tax History
| Year | Tax Paid | Tax Assessment Tax Assessment Total Assessment is a certain percentage of the fair market value that is determined by local assessors to be the total taxable value of land and additions on the property. | Land | Improvement |
|---|---|---|---|---|
| 2025 | $2,405 | $298,620 | $89,590 | $209,030 |
| 2024 | $2,362 | $293,090 | $87,930 | $205,160 |
| 2023 | $2,415 | $298,860 | $89,660 | $209,200 |
| 2022 | $2,311 | $285,620 | $85,690 | $199,930 |
| 2021 | $2,469 | $303,790 | $91,140 | $212,650 |
| 2020 | $2,610 | $307,030 | $92,110 | $214,920 |
| 2019 | $2,465 | $289,960 | $86,990 | $202,970 |
| 2018 | $1,988 | $233,940 | $0 | $0 |
| 2017 | $1,619 | $190,450 | $0 | $0 |
| 2016 | $1,618 | $190,410 | $0 | $0 |
| 2015 | $937 | $110,230 | $0 | $0 |
| 2014 | -- | $131,690 | $0 | $0 |
Property History
| Date | Event | Price | List to Sale | Price per Sq Ft | Prior Sale |
|---|---|---|---|---|---|
| 11/15/2025 11/15/25 | For Rent | $2,000 | 0.0% | -- | |
| 07/03/2025 07/03/25 | For Sale | $259,900 | +55.2% | $365 / Sq Ft | |
| 10/19/2017 10/19/17 | Sold | $167,500 | -6.9% | $248 / Sq Ft | View Prior Sale |
| 09/28/2017 09/28/17 | Pending | -- | -- | -- | |
| 08/28/2017 08/28/17 | For Sale | $179,900 | -- | $266 / Sq Ft |
Purchase History
| Date | Type | Sale Price | Title Company |
|---|---|---|---|
| Special Warranty Deed | $167,500 | None Available | |
| Trustee Deed | $201,754 | None Available | |
| Warranty Deed | $259,500 | -- |
Mortgage History
| Date | Status | Loan Amount | Loan Type |
|---|---|---|---|
| Previous Owner | $207,600 | New Conventional |
Source: Bright MLS
MLS Number: DCDC2209254
APN: 3950-2006
- 1337 Adams St NE Unit 1
- 1312 Adams St NE
- 1360 W St NE
- 2321 13th Place NE
- 1380 Bryant St NE Unit 202
- 1372 Bryant St NE Unit 2
- 2220 13th St NE
- 2238 15th St NE
- 2240 15th St NE
- 1419 Downing St NE
- 2236 15th St NE
- 1356 Bryant St NE
- 1352 Bryant St NE Unit 1
- 1332 Bryant St NE Unit 3
- 1324 Bryant St NE
- 1517 Downing St NE
- 1527 Montana Ave NE
- 2241 16th St NE
- 2219 16th St NE
- 1520 Montana Ave NE
- 1325 Adams St NE Unit 2
- 1324 Adams St NE
- 1380 Bryant St NE Unit 202
- 1228 Brentwood Rd NE Unit 1
- 1400 Montana Ave NE
- 1401 New York Ave NE
- 1018 Bryant St NE
- 1230 Rhode Island Ave NE
- 1016 Rhode Island Ave NE Unit 7
- 1016 Rhode Island Ave NE Unit 5
- 1001 Bryant St NE Unit 1
- 1829 Providence St NE Unit A
- 1829 Providence St NE Unit B
- 2724 12th St NE Unit 6
- 1495 Gallaudet St NE
- 1871 Corcoran St NE Unit 1871-B
- 1958 W Virginia Ave NE Unit 1
- 1617 Rhode Island Ave NE
- 1858 Kendall St NE Unit 2
- 1308 Gallaudet St NE Unit 202
