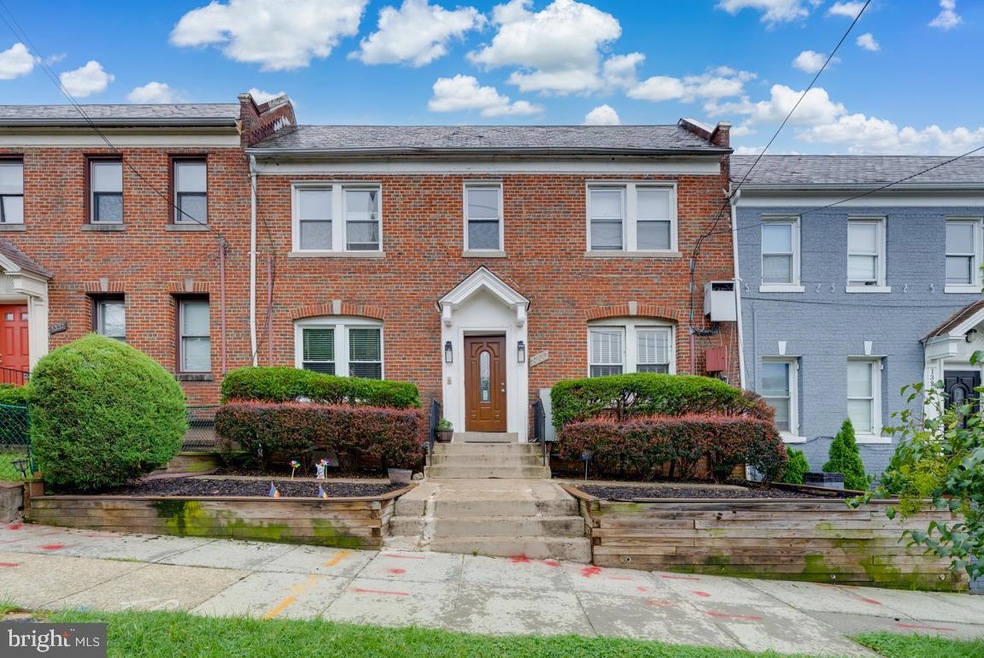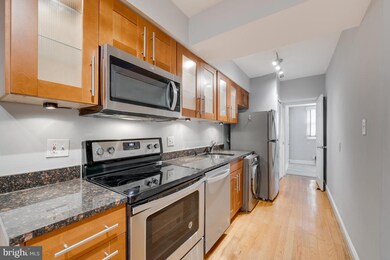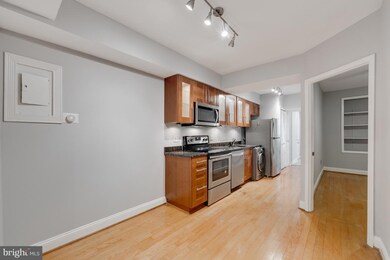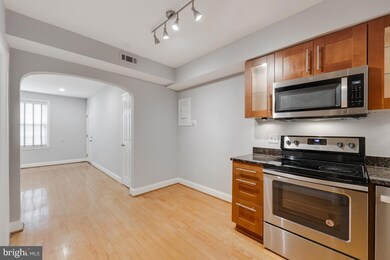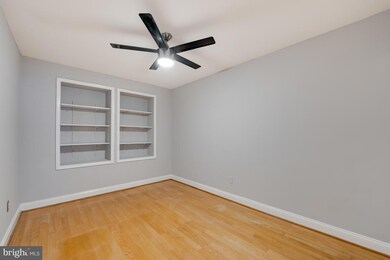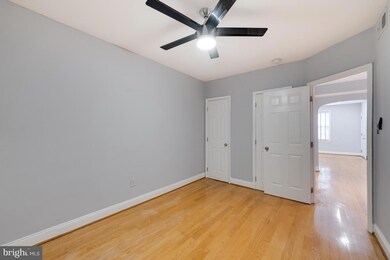1333 Adams St NE Unit 2 Washington, DC 20018
Brentwood NeighborhoodHighlights
- Traditional Floor Plan
- Wood Flooring
- Stainless Steel Appliances
- Traditional Architecture
- Upgraded Countertops
- 4-minute walk to Brentwood Recreation Center
About This Home
Now available is this bright, light-filled and recently updated two-bedroom condo in the heart of the attractive and highly desirable Edgewood/Brentwood neighborhood. Walk through the front door and be greeted by a wide-open living room, accented by gleaming wood floors and lots of light. The sizable galley kitchen features plenty of cabinets, upgraded counters, and stainless-steel appliances along with plenty of space for a dining or work area. Two sizable bedrooms make for multiple living, work from home, and entertaining/roommate options. The recently updated tiled bath adds an additional sense of elegance. Enjoy the convenience of the Rhode Island Metro (red line), a plethora of dining and entertainment options, a wide variety of retail selections including grocery, fashion, and convenience, all within a mile of home. Just blocks further, you maintain convenient access to other notable destinations within Union Market, NoMa, Ivy City, and Brookland. Drivers will truly appreciate the assigned off-street parking, as well as proximity to Route 50 and Rhode Island Avenue.
Listing Agent
summer.garnes@kw.com Keller Williams Preferred Properties License #SP40003976 Listed on: 11/15/2025

Condo Details
Home Type
- Condominium
Est. Annual Taxes
- $2,405
Year Built
- Built in 1942
Lot Details
- Property is in very good condition
HOA Fees
- $350 Monthly HOA Fees
Home Design
- Traditional Architecture
- Entry on the 1st floor
- Brick Exterior Construction
Interior Spaces
- 713 Sq Ft Home
- Property has 1 Level
- Traditional Floor Plan
- Built-In Features
- Window Treatments
- Combination Kitchen and Dining Room
- Wood Flooring
Kitchen
- Eat-In Galley Kitchen
- Electric Oven or Range
- Built-In Microwave
- Dishwasher
- Stainless Steel Appliances
- Upgraded Countertops
- Disposal
Bedrooms and Bathrooms
- 2 Main Level Bedrooms
- 1 Full Bathroom
- Bathtub with Shower
Laundry
- Dryer
- Washer
Parking
- Off-Street Parking
- 1 Assigned Parking Space
Utilities
- Forced Air Heating and Cooling System
- Natural Gas Water Heater
Listing and Financial Details
- Residential Lease
- Security Deposit $2,000
- No Smoking Allowed
- 12-Month Lease Term
- Available 12/1/25
- Assessor Parcel Number 3950//2006
Community Details
Overview
- Association fees include common area maintenance, exterior building maintenance, reserve funds, sewer, trash, water
- Low-Rise Condominium
- 1333 Adams Street Condominium Condos
- Brentwood Subdivision
- Property Manager
Pet Policy
- Limit on the number of pets
- Pet Size Limit
- Dogs and Cats Allowed
Map
Source: Bright MLS
MLS Number: DCDC2231032
APN: 3950-2006
- 1337 Adams St NE Unit 1
- 1312 Adams St NE
- 1360 W St NE
- 2321 13th Place NE
- 1390 Bryant St NE Unit 201
- 1380 Bryant St NE Unit 202
- 1372 Bryant St NE Unit 2
- 2220 13th St NE
- 2238 15th St NE
- 2240 15th St NE
- 1419 Downing St NE
- 2236 15th St NE
- 1356 Bryant St NE
- 1352 Bryant St NE Unit 1
- 1332 Bryant St NE Unit 3
- 1324 Bryant St NE
- 1517 Downing St NE
- 2224 16th St NE
- 1527 Montana Ave NE
- 2241 16th St NE
- 1325 Adams St NE Unit 2
- 1324 Adams St NE
- 1390 Bryant St NE
- 1355 Bryant St NE Unit 4
- 1380 Bryant St NE Unit 202
- 1228 Brentwood Rd NE Unit 1
- 1400 Montana Ave NE
- 1401 New York Ave NE
- 1018 Bryant St NE
- 1016 Rhode Island Ave NE Unit 7
- 1011 Douglas St NE
- 1001 Bryant St NE Unit 1
- 2724 12th St NE
- 1829 Providence St NE Unit A
- 1829 Providence St NE Unit B
- 1825 Providence St NE Unit 3
- 1825 Providence St NE Unit 4
- 2724 12th St NE Unit 6
- 1871 Corcoran St NE Unit 1871-B
- 1958 W Virginia Ave NE Unit 1
