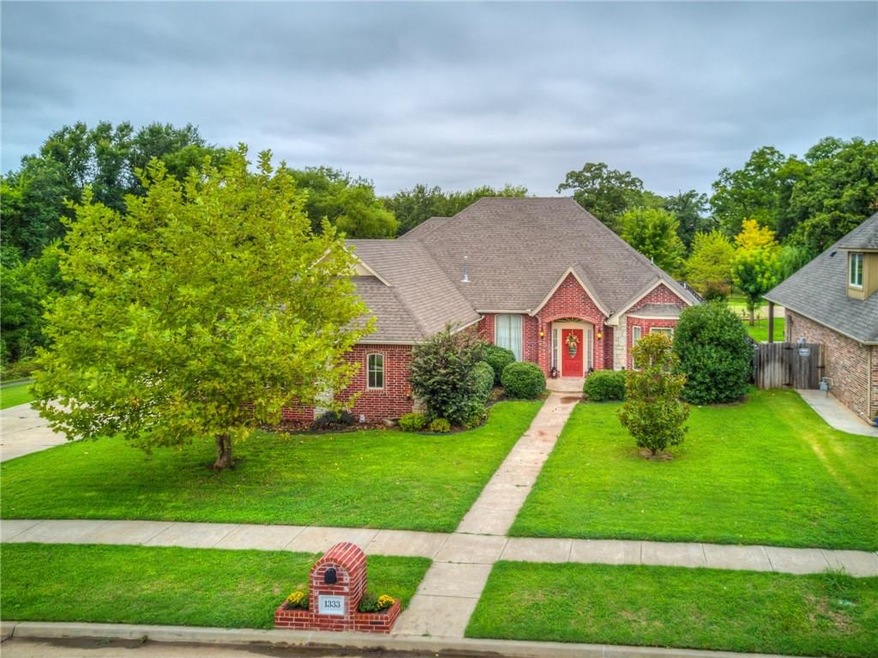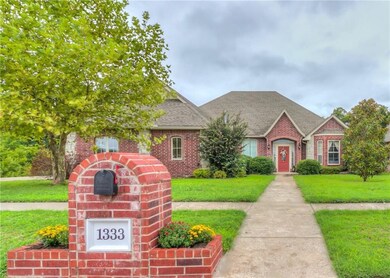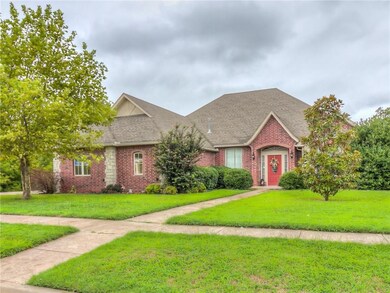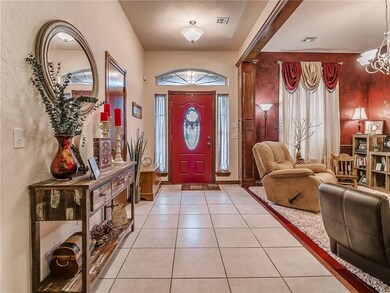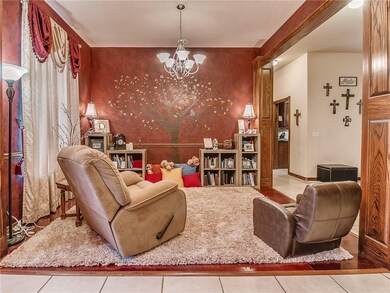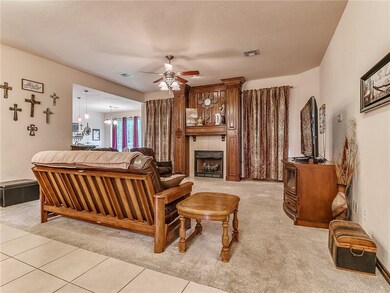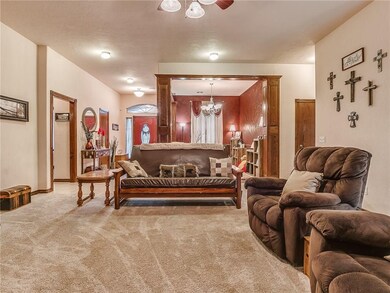
Highlights
- Wooded Lot
- Traditional Architecture
- Covered patio or porch
- Heritage Trails Elementary School Rated A
- Wood Flooring
- 3 Car Attached Garage
About This Home
As of January 2020Established on a wooded lot in the very popular & highly desired Rock Creek neighborhood awaits this spacious 4 bed 3 bath home. From the moment you drive up you will notice this home's presence and attractive curb appeal. Step inside & you will fall in love with everything this home has to offer. First thing you'll see is the formal dining/sitting room great for family get-togethers. Next, step into the spacious living room that has an impressive fireplace with built-in cabinets, nice windows, & high ceilings. Kitchen has granite counter-tops, stainless steel appliances, walk-in pantry, under cabinet lighting & an externally vented cooktop. Floor-plan is a 2x2 split plan. Master Bed is a great size w/ patio access & Master Bathroom boasts double vanities, double door walk-in shower, and an Australian wrap around closet. Backyard is an incredible size, has bountiful apple tree, and backs up to a beautiful greenbelt with large trees. Home is also a quick walk to the neighborhood pool.
Last Buyer's Agent
Ginger Allen
All-In Real Estate
Home Details
Home Type
- Single Family
Year Built
- Built in 2007
Lot Details
- 0.32 Acre Lot
- Wood Fence
- Interior Lot
- Wooded Lot
HOA Fees
- $22 Monthly HOA Fees
Parking
- 3 Car Attached Garage
- Garage Door Opener
- Driveway
Home Design
- Traditional Architecture
- Brick Exterior Construction
- Slab Foundation
- Brick Frame
- Composition Roof
Interior Spaces
- 2,352 Sq Ft Home
- 1-Story Property
- Woodwork
- Ceiling Fan
- Metal Fireplace
- Window Treatments
- Fire and Smoke Detector
- Laundry Room
Kitchen
- <<builtInRangeToken>>
- <<microwave>>
- Dishwasher
- Wood Stained Kitchen Cabinets
- Disposal
Flooring
- Wood
- Carpet
- Tile
Bedrooms and Bathrooms
- 4 Bedrooms
- 3 Full Bathrooms
Outdoor Features
- Covered patio or porch
Schools
- Heritage Trails Elementary School
- Highland East JHS Middle School
- Moore High School
Utilities
- Central Heating and Cooling System
- Cable TV Available
Community Details
- Association fees include greenbelt, pool
- Mandatory home owners association
Listing and Financial Details
- Legal Lot and Block 23 / 1
Ownership History
Purchase Details
Home Financials for this Owner
Home Financials are based on the most recent Mortgage that was taken out on this home.Purchase Details
Home Financials for this Owner
Home Financials are based on the most recent Mortgage that was taken out on this home.Purchase Details
Home Financials for this Owner
Home Financials are based on the most recent Mortgage that was taken out on this home.Purchase Details
Home Financials for this Owner
Home Financials are based on the most recent Mortgage that was taken out on this home.Purchase Details
Home Financials for this Owner
Home Financials are based on the most recent Mortgage that was taken out on this home.Similar Homes in Moore, OK
Home Values in the Area
Average Home Value in this Area
Purchase History
| Date | Type | Sale Price | Title Company |
|---|---|---|---|
| Warranty Deed | $265,000 | Stewart Title Of Ok Inc | |
| Deed | -- | -- | |
| Warranty Deed | $248,000 | Stewart Title Of Oklahoma In | |
| Warranty Deed | $249,500 | Fa | |
| Warranty Deed | $35,000 | None Available |
Mortgage History
| Date | Status | Loan Amount | Loan Type |
|---|---|---|---|
| Open | $332,645 | VA | |
| Closed | $270,721 | VA | |
| Closed | $274,540 | VA | |
| Previous Owner | $230,100 | No Value Available | |
| Previous Owner | -- | No Value Available | |
| Previous Owner | $235,600 | New Conventional | |
| Previous Owner | $92,100 | New Conventional | |
| Previous Owner | $105,000 | New Conventional | |
| Previous Owner | $200,000 | Future Advance Clause Open End Mortgage |
Property History
| Date | Event | Price | Change | Sq Ft Price |
|---|---|---|---|---|
| 01/17/2020 01/17/20 | Sold | $265,000 | 0.0% | $113 / Sq Ft |
| 01/05/2020 01/05/20 | For Sale | $265,000 | 0.0% | $113 / Sq Ft |
| 11/15/2019 11/15/19 | Price Changed | $265,000 | +2.0% | $113 / Sq Ft |
| 11/14/2019 11/14/19 | Pending | -- | -- | -- |
| 11/01/2019 11/01/19 | Price Changed | $259,900 | -1.0% | $111 / Sq Ft |
| 10/05/2019 10/05/19 | Price Changed | $262,500 | -0.9% | $112 / Sq Ft |
| 08/29/2019 08/29/19 | For Sale | $265,000 | +6.9% | $113 / Sq Ft |
| 04/17/2017 04/17/17 | Sold | $248,000 | -2.7% | $105 / Sq Ft |
| 03/08/2017 03/08/17 | Pending | -- | -- | -- |
| 11/30/2016 11/30/16 | For Sale | $255,000 | -- | $108 / Sq Ft |
Tax History Compared to Growth
Tax History
| Year | Tax Paid | Tax Assessment Tax Assessment Total Assessment is a certain percentage of the fair market value that is determined by local assessors to be the total taxable value of land and additions on the property. | Land | Improvement |
|---|---|---|---|---|
| 2024 | -- | $34,022 | $5,737 | $28,285 |
| 2023 | $0 | $33,031 | $5,785 | $27,246 |
| 2022 | $0 | $32,069 | $6,052 | $26,017 |
| 2021 | $0 | $31,135 | $5,995 | $25,140 |
| 2020 | $3,757 | $30,228 | $5,904 | $24,324 |
| 2019 | $3,565 | $29,158 | $5,803 | $23,355 |
| 2018 | $3,458 | $28,309 | $4,080 | $24,229 |
| 2017 | $3,477 | $28,309 | $0 | $0 |
| 2016 | $3,502 | $28,309 | $4,080 | $24,229 |
| 2015 | $3,164 | $28,276 | $4,080 | $24,196 |
| 2014 | $3,239 | $28,276 | $4,080 | $24,196 |
Agents Affiliated with this Home
-
Connie Miller

Seller's Agent in 2020
Connie Miller
The Miller Dream Team
(405) 628-4948
17 in this area
167 Total Sales
-
Vernon Miller
V
Seller Co-Listing Agent in 2020
Vernon Miller
The Miller Dream Team
(405) 628-4941
18 in this area
168 Total Sales
-
G
Buyer's Agent in 2020
Ginger Allen
All-In Real Estate
-
Stormi Goodspeed

Seller's Agent in 2017
Stormi Goodspeed
Aria Real Estate Group LLC
(405) 408-2327
7 in this area
76 Total Sales
-
Grant Hawkins

Buyer's Agent in 2017
Grant Hawkins
KW Summit
(405) 924-6191
2 in this area
33 Total Sales
Map
Source: MLSOK
MLS Number: 881298
APN: R0151565
- 2513 SE 13th St
- 2517 SE 13th St
- 2501 SE 12th St
- 1905 SE 14th St
- 2008 SE 9th St
- 1105 Kelsi Dr
- 1713 SE 14th St
- 1912 SE 18th St
- 1104 Kelsi Dr
- 2113 SE 8th St
- 2105 SE 8th St
- 708 Ashwood Ln
- 700 Hedgewood Dr
- 1008 Silver Maple
- 1409 Jordan Dr
- 1017 Silver Maple
- 2625 SE 8th St
- 508 Hedgewood Dr
- 1820 January Place
- 1108 Samantha Ln
