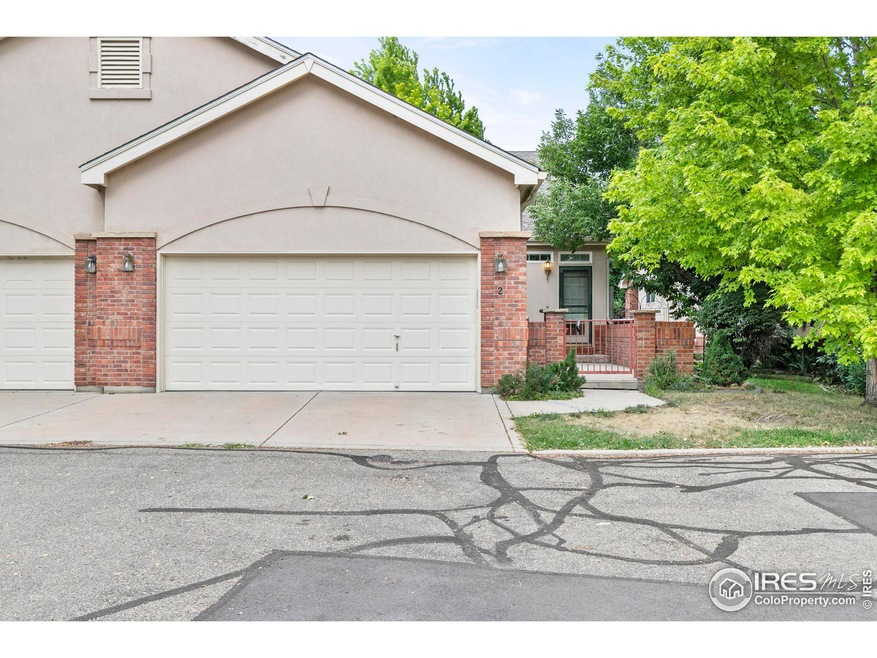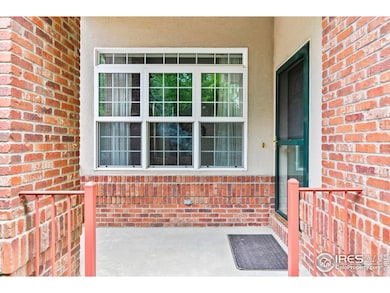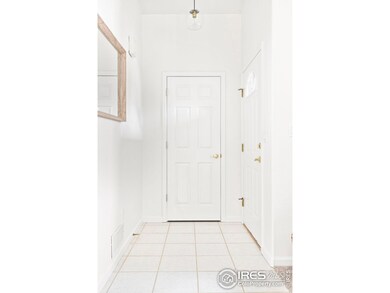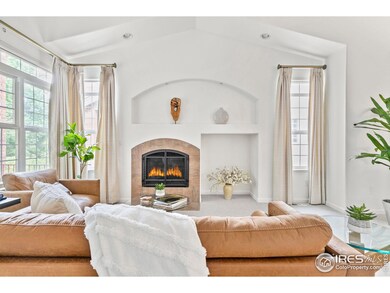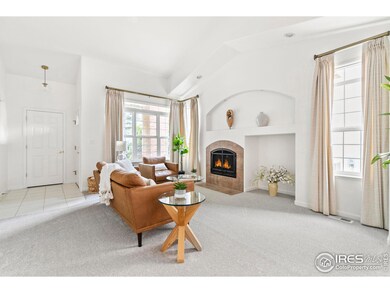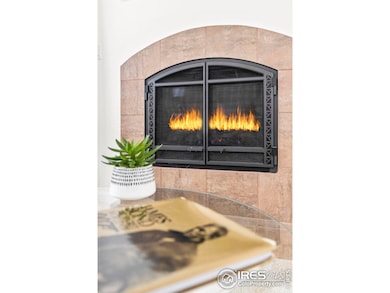
1333 Charles Dr Unit 2 Longmont, CO 80503
Longmont Estates NeighborhoodHighlights
- Senior Community
- 0.66 Acre Lot
- Contemporary Architecture
- Gated Community
- Open Floorplan
- Cathedral Ceiling
About This Home
As of January 2025Welcoming comfort abounds in this home nestled within a gated, 55+ community. Offering low-maintenance living in a quiet neighborhood, this residence provides seamless access to Hover Acres and Golden Ponds parks, golf courses and outdoor recreation. Truly easy living with no stairs, low HOA dues & private entry. Beautiful landscaping surrounds the exterior, inviting residents onto a front patio. Fresh paint and new carpeting extend throughout an airy, one-level layout featuring vaulted ceilings. Anchored by a fireplace, the living area extends into a dining area illuminated by an updated chandelier. The kitchen offers generous storage with warm wood cabinetry. Rest and relaxation await in the primary suite boasting a walk-in closet and a serene bath. A sizable secondary bedroom affords space for a home office or guests. Retreat to a large semi private back patio providing ample space for enjoying outdoor dining, gardening and entertaining. Residents have creative freedom to garden and landscape the space surrounding this property ideally situated in an end placement. Priced below market this is a great opportunity- low HOA dues- garage with ramp- no stairs + lives like a single family home! Quiet peaceful community!
Townhouse Details
Home Type
- Townhome
Est. Annual Taxes
- $3,092
Year Built
- Built in 1998
Lot Details
- End Unit
- East Facing Home
HOA Fees
- $407 Monthly HOA Fees
Parking
- 2 Car Attached Garage
Home Design
- Half Duplex
- Contemporary Architecture
- Wood Frame Construction
- Composition Roof
- Stucco
Interior Spaces
- 1,419 Sq Ft Home
- 1-Story Property
- Open Floorplan
- Cathedral Ceiling
- Ceiling Fan
- Double Pane Windows
- Window Treatments
- Great Room with Fireplace
- Dining Room
Kitchen
- Eat-In Kitchen
- Electric Oven or Range
- Microwave
- Dishwasher
- Disposal
Flooring
- Wood
- Carpet
Bedrooms and Bathrooms
- 2 Bedrooms
- Primary Bathroom is a Full Bathroom
- Primary bathroom on main floor
Laundry
- Laundry on main level
- Dryer
- Washer
Outdoor Features
- Patio
- Exterior Lighting
Schools
- Longmont Estates Elementary School
- Westview Middle School
- Silver Creek High School
Utilities
- Forced Air Heating and Cooling System
- High Speed Internet
- Cable TV Available
Listing and Financial Details
- Assessor Parcel Number R0142131
Community Details
Overview
- Senior Community
- Association fees include common amenities, trash, snow removal, management, maintenance structure, water/sewer
- Hover Woods Condo Ph Ii Subdivision
Security
- Gated Community
Ownership History
Purchase Details
Home Financials for this Owner
Home Financials are based on the most recent Mortgage that was taken out on this home.Purchase Details
Purchase Details
Purchase Details
Home Financials for this Owner
Home Financials are based on the most recent Mortgage that was taken out on this home.Purchase Details
Home Financials for this Owner
Home Financials are based on the most recent Mortgage that was taken out on this home.Similar Homes in Longmont, CO
Home Values in the Area
Average Home Value in this Area
Purchase History
| Date | Type | Sale Price | Title Company |
|---|---|---|---|
| Special Warranty Deed | $500,000 | Fntc (Fidelity National Title) | |
| Special Warranty Deed | $500,000 | Fntc (Fidelity National Title) | |
| Deed Of Distribution | -- | None Listed On Document | |
| Quit Claim Deed | -- | None Listed On Document | |
| Quit Claim Deed | -- | None Available | |
| Warranty Deed | $290,000 | Fidelity National Title Ins | |
| Warranty Deed | $239,900 | -- |
Mortgage History
| Date | Status | Loan Amount | Loan Type |
|---|---|---|---|
| Previous Owner | $199,125 | New Conventional | |
| Previous Owner | $198,750 | Unknown | |
| Previous Owner | $275,000 | No Value Available |
Property History
| Date | Event | Price | Change | Sq Ft Price |
|---|---|---|---|---|
| 01/14/2025 01/14/25 | Sold | $500,000 | -2.9% | $352 / Sq Ft |
| 09/19/2024 09/19/24 | Price Changed | $515,000 | -4.6% | $363 / Sq Ft |
| 08/17/2024 08/17/24 | Price Changed | $540,000 | -0.9% | $381 / Sq Ft |
| 08/03/2024 08/03/24 | Price Changed | $545,000 | -0.9% | $384 / Sq Ft |
| 07/20/2024 07/20/24 | For Sale | $550,000 | +107.2% | $388 / Sq Ft |
| 01/28/2019 01/28/19 | Off Market | $265,500 | -- | -- |
| 01/28/2019 01/28/19 | Off Market | $290,000 | -- | -- |
| 05/29/2015 05/29/15 | Sold | $290,000 | 0.0% | $204 / Sq Ft |
| 04/29/2015 04/29/15 | Pending | -- | -- | -- |
| 04/23/2015 04/23/15 | For Sale | $290,000 | +9.2% | $204 / Sq Ft |
| 12/02/2013 12/02/13 | Sold | $265,500 | -1.5% | $187 / Sq Ft |
| 11/02/2013 11/02/13 | Pending | -- | -- | -- |
| 09/20/2013 09/20/13 | For Sale | $269,500 | -- | $190 / Sq Ft |
Tax History Compared to Growth
Tax History
| Year | Tax Paid | Tax Assessment Tax Assessment Total Assessment is a certain percentage of the fair market value that is determined by local assessors to be the total taxable value of land and additions on the property. | Land | Improvement |
|---|---|---|---|---|
| 2025 | $3,135 | $30,894 | -- | $30,894 |
| 2024 | $3,135 | $30,894 | -- | $30,894 |
| 2023 | $3,092 | $32,769 | -- | $36,454 |
| 2022 | $2,847 | $28,766 | $0 | $28,766 |
| 2021 | $2,883 | $29,594 | $0 | $29,594 |
| 2020 | $2,692 | $27,713 | $0 | $27,713 |
| 2019 | $2,650 | $27,713 | $0 | $27,713 |
| 2018 | $2,352 | $24,761 | $0 | $24,761 |
| 2017 | $2,320 | $27,374 | $0 | $27,374 |
| 2016 | $2,066 | $21,619 | $0 | $21,619 |
| 2015 | $1,969 | $17,369 | $0 | $17,369 |
| 2014 | $1,617 | $17,369 | $0 | $17,369 |
Agents Affiliated with this Home
-
Andrea Farinacci

Seller's Agent in 2025
Andrea Farinacci
milehimodern - Boulder
(303) 517-1971
42 Total Sales
-
Clove Berger

Buyer's Agent in 2025
Clove Berger
milehimodern - Boulder
(303) 748-3381
1 in this area
74 Total Sales
-
K
Seller's Agent in 2015
KATHLEEN SPANO
Equity Colorado-Front Range
-
Stephanie Klein
S
Seller's Agent in 2013
Stephanie Klein
Group Harmony
(970) 679-8084
78 Total Sales
-
J
Buyer's Agent in 2013
Janette McCain
RE/MAX
Map
Source: IRES MLS
MLS Number: 1014754
APN: 1205321-53-002
- 1333 Charles Dr Unit 8
- 1379 Charles Dr Unit 7
- 1379 Charles Dr Unit 4
- 1379 Charles Dr Unit 5
- 1379 Charles Dr Unit 3
- 1262 Lanyon Ln
- 2623 Elmhurst Cir
- 2513 Lanyon Dr
- 1406 Hover St
- 1460 Belmont Dr
- 2325 15th Ave
- 1448 Elmhurst Ct
- 2871 Humboldt Cir
- 26 Durian Ct
- 1037 Purdue Dr
- 2888 Humboldt Cir
- 1506 Fisk Ct
- 1106 Purdue Dr
- 1429 Auburn Ct
- 1013 Berkeley Ct
