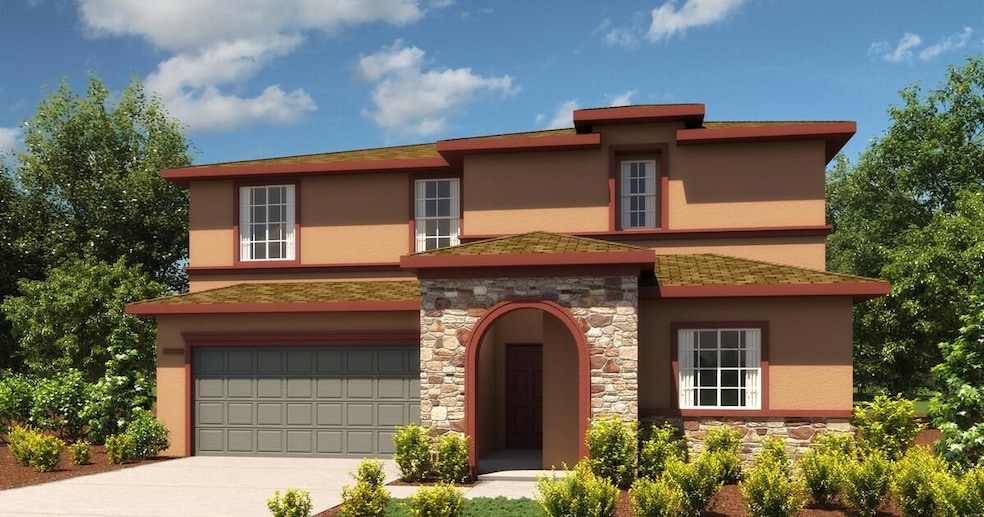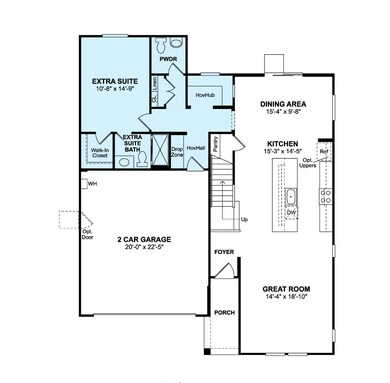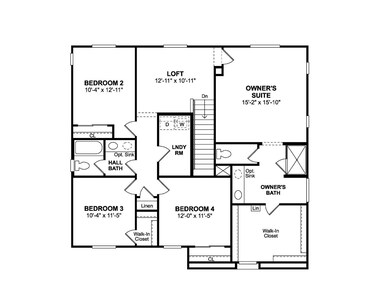
1333 Clara Ct Fowler, CA 93625
Highlights
- Mediterranean Architecture
- Covered Patio or Porch
- Eat-In Kitchen
- Great Room
- Fenced Yard
- Double Pane Windows
About This Home
As of May 2025This stunning two-story Topaz plan offers 5 bedrooms, 3.5 baths, and includes the optional Extra Suite on the first floor, perfect for guests or multi-generational living. The spacious great room seamlessly connects to the kitchen, which boasts a large island, espresso cabinets, elegant Iced White quartz countertops, and modern stainless-steel appliances. A thoughtfully designed HovHub creates the perfect space for a small office or a convenient spot for your daily essentials. Upstairs, you'll discover a versatile loft, three additional bedrooms, and a practical laundry room. The luxurious owner's suite features a resort-style bath and an expansive walk-in closet. Enjoy the comfort of carpeted floors and the sophistication of luxury vinyl plank throughout. Plan your visit today to experience this community today! *****Prices subject to change, photos may be of a model home or virtually staged, actual home will vary.
Last Agent to Sell the Property
K. Hovnanian California Operat License #02054803 Listed on: 02/19/2025
Last Buyer's Agent
Nonmember Nonmember
Nonmember
Home Details
Home Type
- Single Family
Lot Details
- 6,405 Sq Ft Lot
- Lot Dimensions are 60 x 115
- Fenced Yard
- Front Yard Sprinklers
Home Design
- Mediterranean Architecture
- Concrete Foundation
- Tile Roof
- Stucco
Interior Spaces
- 2,505 Sq Ft Home
- 2-Story Property
- Double Pane Windows
- Great Room
Kitchen
- Eat-In Kitchen
- Breakfast Bar
- Oven or Range
- Dishwasher
- Disposal
Flooring
- Carpet
- Vinyl
Bedrooms and Bathrooms
- 5 Bedrooms
- 3.5 Bathrooms
- Bathtub with Shower
- Separate Shower
Laundry
- Laundry in Utility Room
- Gas Dryer Hookup
Outdoor Features
- Covered Patio or Porch
Utilities
- Central Heating and Cooling System
- Tankless Water Heater
Similar Homes in Fowler, CA
Home Values in the Area
Average Home Value in this Area
Property History
| Date | Event | Price | Change | Sq Ft Price |
|---|---|---|---|---|
| 05/28/2025 05/28/25 | Sold | $558,990 | 0.0% | $223 / Sq Ft |
| 03/02/2025 03/02/25 | Pending | -- | -- | -- |
| 02/19/2025 02/19/25 | For Sale | $558,990 | -- | $223 / Sq Ft |
Tax History Compared to Growth
Agents Affiliated with this Home
-
Michelle Nguyen
M
Seller's Agent in 2025
Michelle Nguyen
K. Hovnanian California Operat
(626) 789-0159
79 in this area
1,078 Total Sales
-
N
Buyer's Agent in 2025
Nonmember Nonmember
Nonmember
Map
Source: Fresno MLS
MLS Number: 625628
- 1444 Clara Ct
- 1090 Clara Ave
- 1421 W Clara Ave
- Larkspur Plan at Aspire at Sunnyside
- Paso Fino Plan at Aspire at Sunnyside
- Juniper Plan at Aspire at Sunnyside
- Topaz Plan at Aspire at Sunnyside
- 1239 Aspire Ave
- 33010 Walnut Ave
- 8353 S Fowler Ave
- 745 Esraelian Ave
- 736 Carey Ave
- 1482 W Clara Ave
- 1444 W Clara Ave
- 1470 W Clara Ave
- 1436 W Clara Ave
- 1426 W Clara Ave
- 826 S Philip Ave
- 1402 W Clara Ave
- 1411 W Clara Ave


