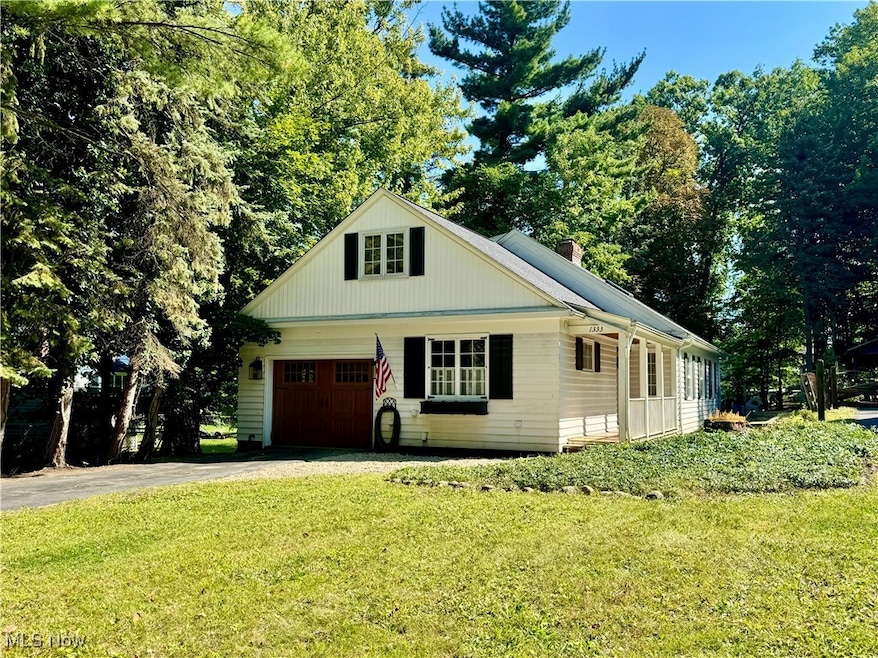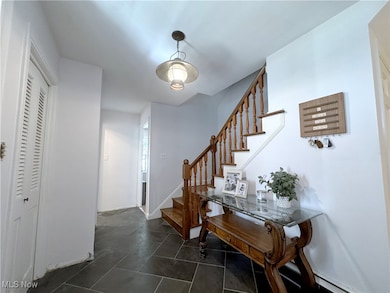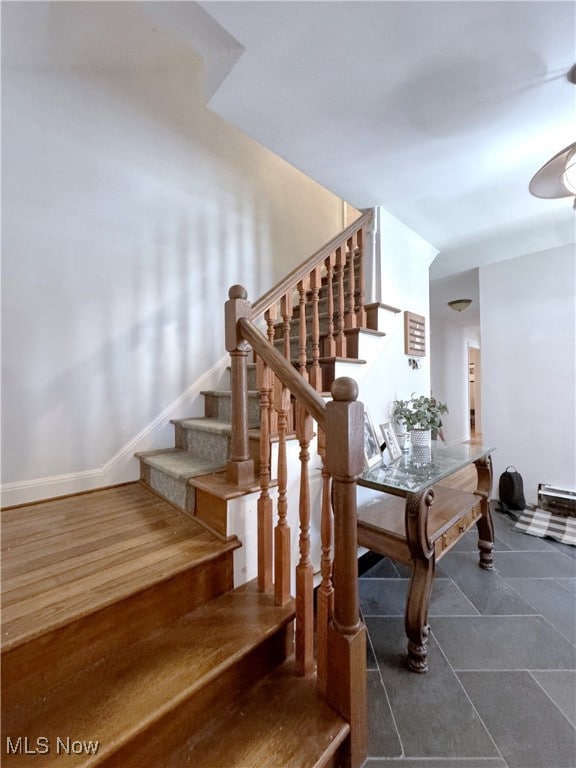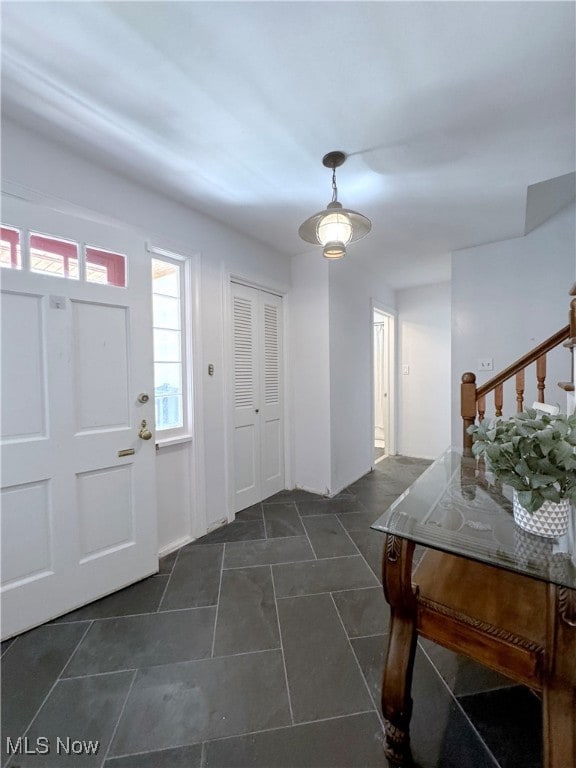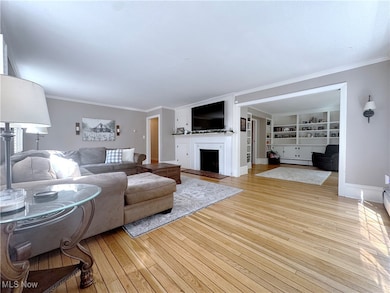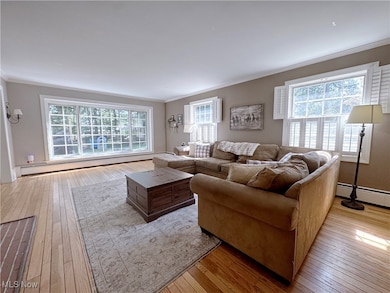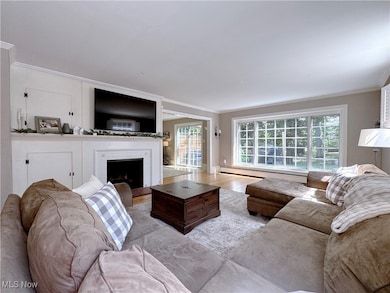1333 Clearview Rd Cleveland, OH 44124
Estimated payment $1,937/month
Highlights
- Cape Cod Architecture
- 1 Fireplace
- Front Porch
- Deck
- No HOA
- 1 Car Attached Garage
About This Home
1333 Clearview is a must see , truly a hidden gem tucked away in a very secluded setting. Don’t let this home deceive you, you must see the interior to truly appreciate everything this home has to offer ! Step inside the two story foyer , to the right you will find an incredible view from the spacious living room , the living room has a full wall of windows with views of the picturesque backyard, gorgeous hardwood floors and its that time of year again, cozy up on these chilly fall evenings and enjoy the fireplace. This room has an abundance of space for all of your entertaining needs. To the left of the living room is a study/library or whatever you desire, built in shelving and hardwood floors adds a perfect , exquisite touch. The formal dining room with updated modern lighting and stunning hardwood flooring is right off of the kitchen. The kitchen comes equipped with an abundance of cabinets, butcher block countertops with an open concept over looking the dining room . All appliances will remain !!! The first floor also offers the conveniences of a first-floor laundry room. On the first floor you will also find an adequate bedroom , perfect for overnight guests, there is also a full bath off of the laundry room. Once you head upstairs, the impressive, 28x12 , oversized Primary Bedroom offers space galore with an impressive walk-in closet. You will find two additional bedrooms, both with space , storage and hidden storage areas. The lower level recreation room has recently been finished. This additional space can be used for a game room , toy room, etc. The backyard is your own private retreat, enjoy those fall evenings, bonfires and the tranquility.
Listing Agent
Keller Williams Chervenic Rlty Brokerage Email: kathyseifert@kw.com, 440-840-0003 License #2016005099 Listed on: 09/12/2025

Home Details
Home Type
- Single Family
Est. Annual Taxes
- $4,544
Year Built
- Built in 1961
Lot Details
- 0.28 Acre Lot
- Lot Dimensions are 50x247
- Partially Fenced Property
- Chain Link Fence
- Few Trees
- Back Yard
Parking
- 1 Car Attached Garage
Home Design
- Cape Cod Architecture
- Brick Exterior Construction
- Fiberglass Roof
- Asphalt Roof
- Wood Siding
Interior Spaces
- 2-Story Property
- Ceiling Fan
- 1 Fireplace
- Finished Basement
- Partial Basement
Kitchen
- Built-In Oven
- Cooktop
- Dishwasher
Bedrooms and Bathrooms
- 4 Bedrooms | 1 Main Level Bedroom
- 2 Full Bathrooms
Laundry
- Laundry Room
- Washer
Outdoor Features
- Deck
- Front Porch
Utilities
- Heating System Uses Gas
- Radiant Heating System
- Baseboard Heating
Community Details
- No Home Owners Association
- Burnham W Kings Proposed Subdivision
Listing and Financial Details
- Assessor Parcel Number 711-18-002
Map
Home Values in the Area
Average Home Value in this Area
Tax History
| Year | Tax Paid | Tax Assessment Tax Assessment Total Assessment is a certain percentage of the fair market value that is determined by local assessors to be the total taxable value of land and additions on the property. | Land | Improvement |
|---|---|---|---|---|
| 2024 | $4,544 | $65,100 | $13,510 | $51,590 |
| 2023 | $4,866 | $56,460 | $10,500 | $45,960 |
| 2022 | $4,838 | $56,460 | $10,500 | $45,960 |
| 2021 | $4,796 | $56,460 | $10,500 | $45,960 |
| 2020 | $4,494 | $46,270 | $8,610 | $37,660 |
| 2019 | $4,051 | $132,200 | $24,600 | $107,600 |
| 2018 | $4,029 | $46,270 | $8,610 | $37,660 |
| 2017 | $4,266 | $45,090 | $8,580 | $36,510 |
| 2016 | $4,233 | $45,090 | $8,580 | $36,510 |
| 2015 | $4,284 | $45,090 | $8,580 | $36,510 |
| 2014 | $4,284 | $45,990 | $8,750 | $37,240 |
Property History
| Date | Event | Price | List to Sale | Price per Sq Ft | Prior Sale |
|---|---|---|---|---|---|
| 09/12/2025 09/12/25 | For Sale | $295,000 | +58.6% | $81 / Sq Ft | |
| 12/11/2020 12/11/20 | Sold | $186,000 | -1.8% | $85 / Sq Ft | View Prior Sale |
| 11/04/2020 11/04/20 | Pending | -- | -- | -- | |
| 10/09/2020 10/09/20 | Price Changed | $189,500 | -2.8% | $86 / Sq Ft | |
| 08/24/2020 08/24/20 | For Sale | $195,000 | -- | $89 / Sq Ft |
Purchase History
| Date | Type | Sale Price | Title Company |
|---|---|---|---|
| Warranty Deed | $186,000 | Ohio Real Title | |
| Survivorship Deed | $170,500 | Midland Title Security Inc | |
| Certificate Of Transfer | -- | -- | |
| Deed | $81,000 | -- | |
| Deed | -- | -- |
Mortgage History
| Date | Status | Loan Amount | Loan Type |
|---|---|---|---|
| Previous Owner | $192,696 | VA | |
| Previous Owner | $120,500 | Purchase Money Mortgage |
Source: MLS Now
MLS Number: 5156172
APN: 711-18-002
- 1379 Cranover Rd
- 5103 Eastover Rd
- 4971 S Sedgewick Rd
- 5120 Spencer Rd
- 4852 Edsal Dr
- 4800 Farnhurst Rd
- 5079 Haverford Dr
- 5027 Bristol Ct
- 5144 Oakmont Dr
- 4866 Fairlawn Rd
- 5227 E Farnhurst Rd
- 5112 Haverford Dr
- 5159 Haverford Dr
- 1271 Dorsh Rd
- 1424 Parkview Dr
- 4695 Mayfield Rd Unit A
- 4685 Mayfield Rd Unit F
- 5204 Haverford Dr
- 5243 Oakmont Dr
- 5268 Edenhurst Rd
- 5104 Abigail Dr Unit 1
- 1592 Biltmore Rd
- 1506 Garden Dr Unit 1504 Garden Drive Lower
- 4326 Mayfield Rd
- 1389 Belvoir Mews
- 5656 Shawnee Dr
- 1805 Beaconwood Ave
- 1247 Argonne Rd
- 1391 Avondale Rd
- 1663 Longwood Rd
- 2141 Halcyon Rd
- 678 Meadowlane Dr
- 1575-1583 Mallard Dr
- 23728 Glenhill Dr
- 4172 Lambert Rd
- 14535 Cedar Rd Unit 1
- 1305 Plainfield Rd
- 27020-27040 Cedar Rd
- 23613 E Baintree Rd
- 4246 Stilmore Rd
