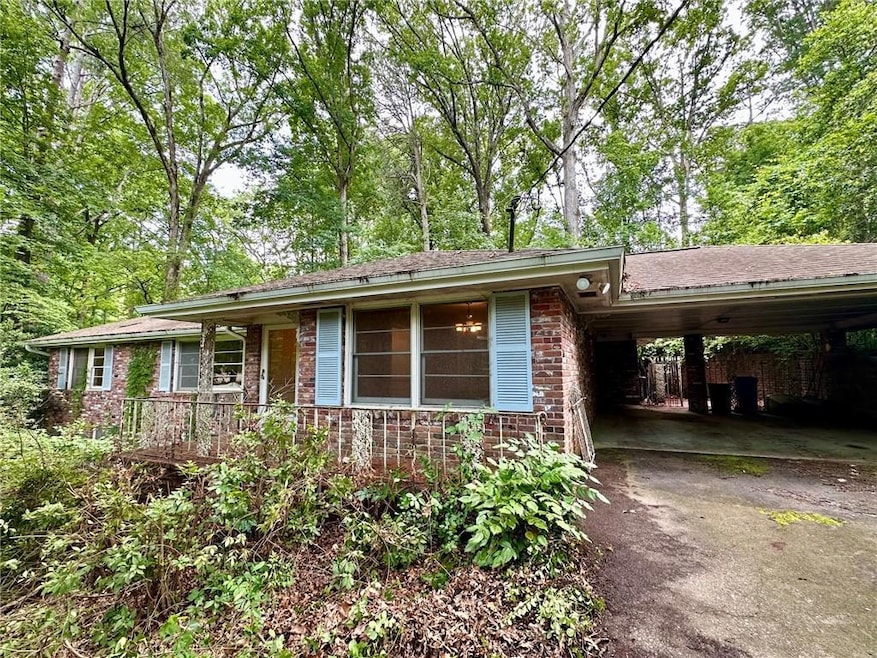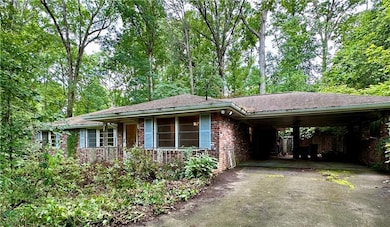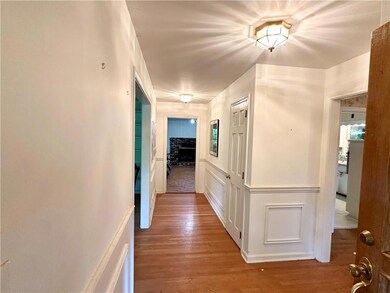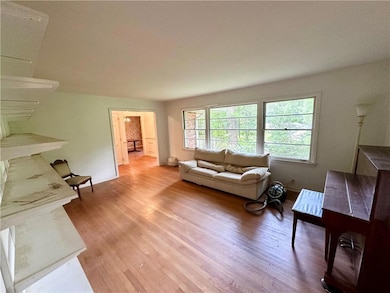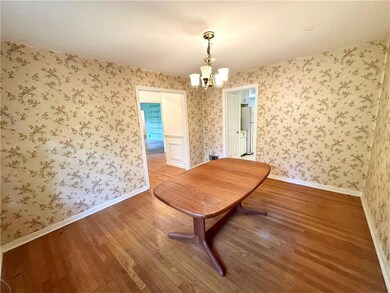
$425,000
- 3 Beds
- 2 Baths
- 1,634 Sq Ft
- 1867 Dresden Dr NE
- Atlanta, GA
LOCATION! LOCATION! LOCATION! Rehab and Live In Town or Potential McMansion or Investment Income Property. Fantastic opportunity to make this Brookhaven home your own. With 3 bedrooms and 2 baths and a prime location, the possibilities are endless. You could update it and live in Brookhaven or tear it down to build your dream home on this 13,000 sq ft lot. There is also great rental potential
Kenneth Harper Keller Williams Premier
