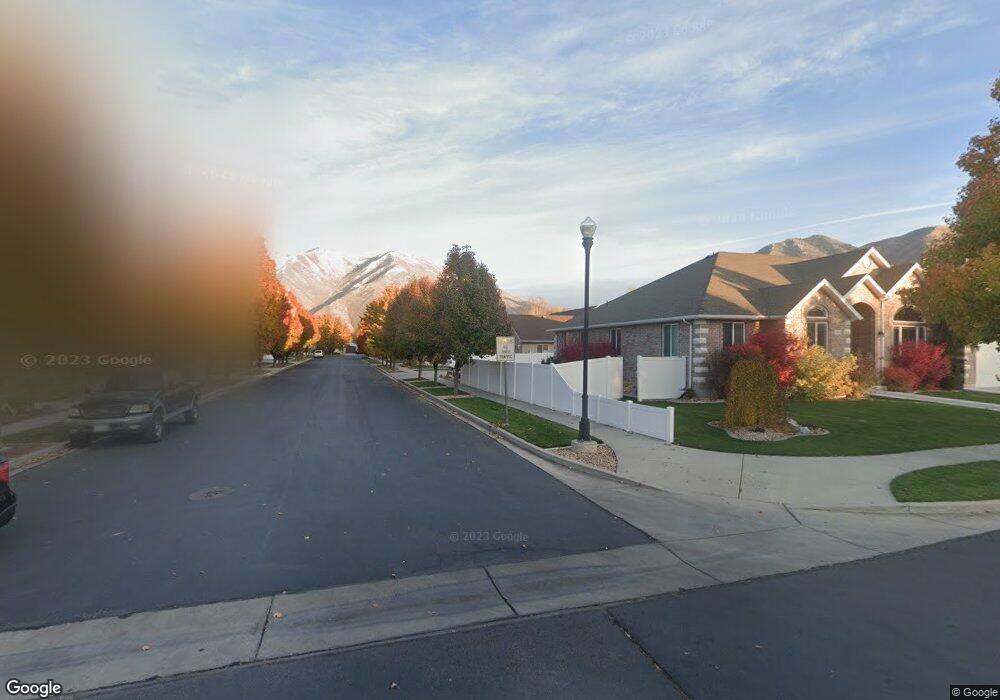1333 E 1670 S Spanish Fork, UT 84660
3
Beds
3
Baths
1,393
Sq Ft
871
Sq Ft Lot
About This Home
This home is located at 1333 E 1670 S, Spanish Fork, UT 84660. 1333 E 1670 S is a home located in Utah County with nearby schools including Canyon Elementary School, Spanish Fork Jr High School, and Spanish Fork High School.
Create a Home Valuation Report for This Property
The Home Valuation Report is an in-depth analysis detailing your home's value as well as a comparison with similar homes in the area
Home Values in the Area
Average Home Value in this Area
Tax History Compared to Growth
Map
Nearby Homes
- 1341 E 1670 S Unit 819
- 1333 E 1670 S Unit 816
- 1339 E 1670 S Unit 818
- 1334 E 1670 S Unit 822
- 1296 E 1670 S Unit 910
- 1336 E 1670 S Unit 821
- 1337 E 1670 S Unit 817
- 1338 E 1670 S Unit 820
- 1332 E 1670 S Unit 823
- 1298 E 1670 S Unit 909
- 1591 E 1550 S
- 357 E 1460 S Unit 45
- 385 E 1460 S Unit 47
- 379 E 1460 S Unit 46
- 417 E 1460 S Unit 48
- 332 E 1460 S Unit 56
- 1522 S 1100 E
- 1931 E 1400 S
- 1907 E 1960 S
- 2012 E 1630 S
