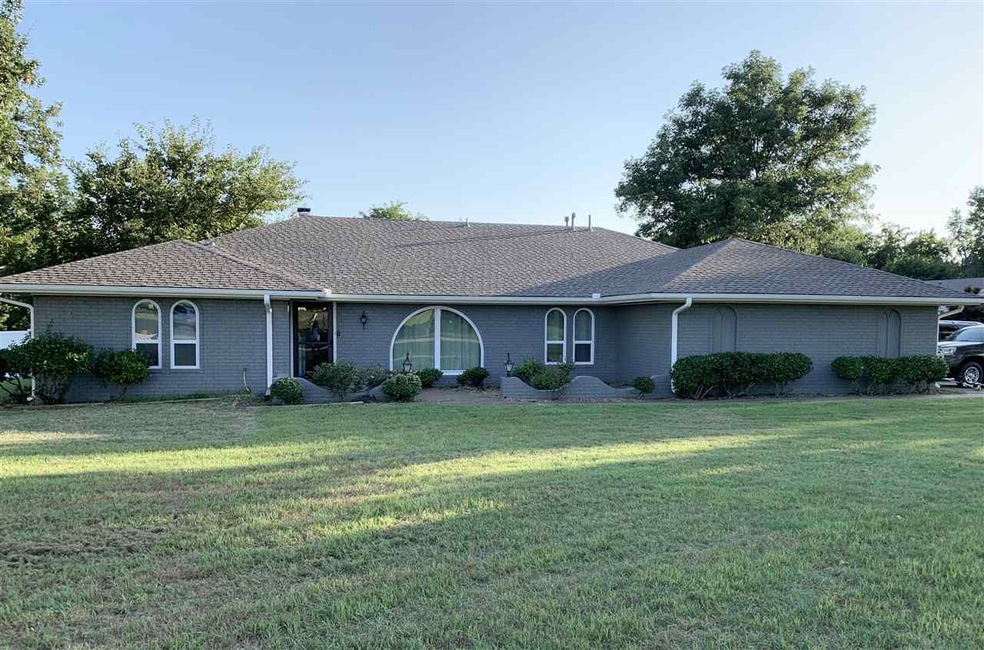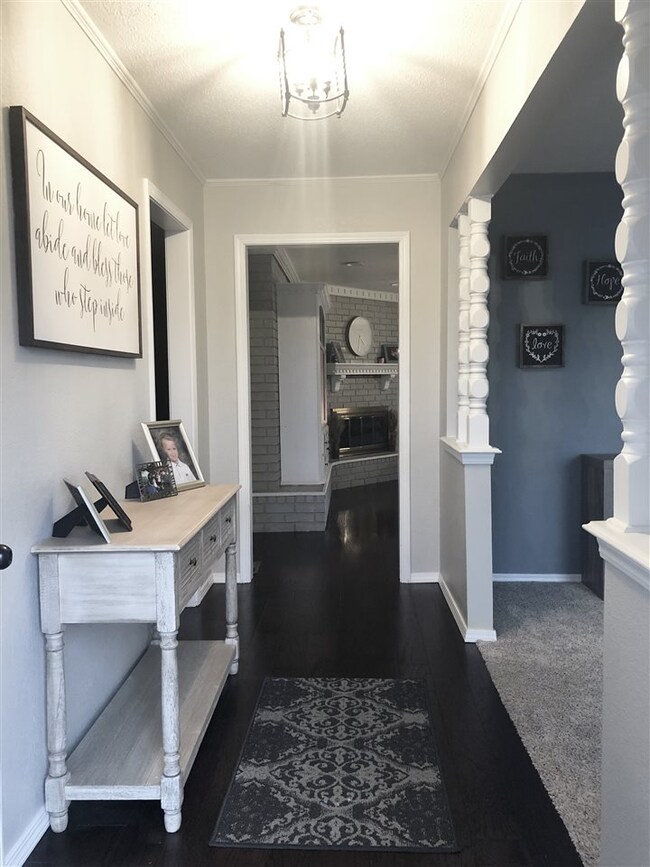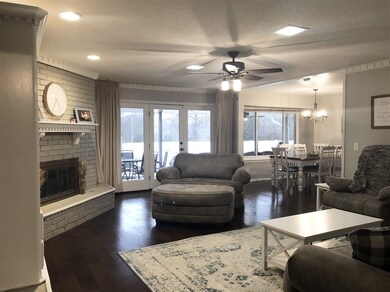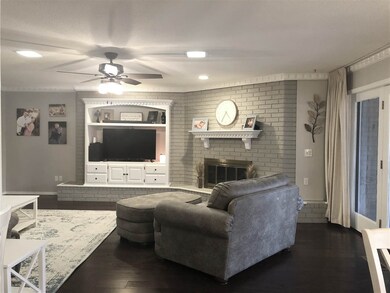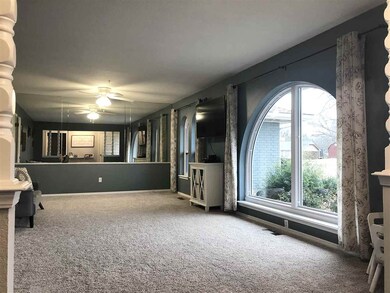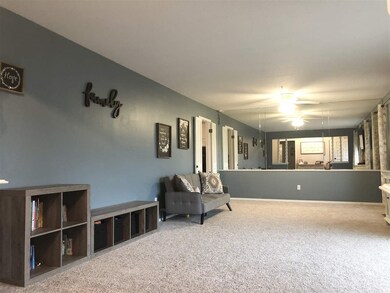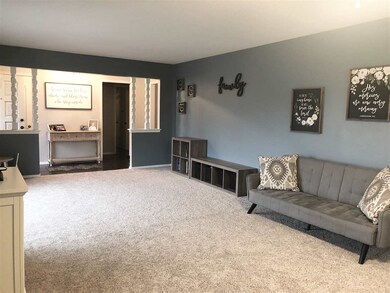
1333 E 6th St Cushing, OK 74023
Highlights
- Double Oven
- 2 Car Attached Garage
- Patio
- Fireplace
- Brick Veneer
- Home Security System
About This Home
As of March 2020GORGEOUS HGTV INSPIRED 4 BED/3 BATH/2-CAR GARAGE BRICK HOME ON 1.15 ACRES RIGHT IN TOWN!! THIS BEAUTIFULLY UPDATED HOME BOASTS 2,532 SQ FT. WITH 2 SPACIOUS LIVING AREAS; FIREPLACE W/ GAS LOGS; OPEN CONCEPT KITCHEN/DINING AREA; DOUBLE OVENS; NEW WINDOWS; NEW EXTERIOR AND INTERIOR PAINT; MASTER SUITE W/ WALK-IN CLOSET & ADDITIONAL CLOSE; MASTER BATH W/ JACUZZI TUB; LOTS OF BUILT-IN STORAGE; 4TH BEDROOM CAN BE OFFICE W/ SEPARATE ENTRANCE & FULL BATH; LAUNDRY ROOM W/ 2 PANTRIES; GREAT FLOOR PLAN!! GARAGE HAS LARGE STORAGE ROOM & IS HEATED/COOLED W/ SEPARATE UNIT; NEW ROOF 2016; VINYL PRIVACY FENCE JUST ADDED 2019; STORM CELLAR W/ NEW DOOR & RAILING; HUGE COVERED BACK PATIO; NICE 8X20 STORAGE SHED; CALL TO SET UP A SHOWING TODAY!!
Last Agent to Sell the Property
Century 21 First Choice Realty License #173003 Listed on: 01/17/2020

Home Details
Home Type
- Single Family
Est. Annual Taxes
- $1,905
Year Built
- Built in 1969
Lot Details
- 1.15 Acre Lot
- Privacy Fence
- Vinyl Fence
- Back Yard Fenced
Home Design
- Brick Veneer
- Slab Foundation
- Composition Roof
Interior Spaces
- 2,532 Sq Ft Home
- 1-Story Property
- Fireplace
- Window Treatments
- Attic Fan
- Home Security System
Kitchen
- Double Oven
- Cooktop
- Microwave
- Dishwasher
- Disposal
Bedrooms and Bathrooms
- 4 Bedrooms
- 3 Full Bathrooms
Parking
- 2 Car Attached Garage
- Garage Door Opener
Outdoor Features
- Patio
- Outbuilding
- Storm Cellar or Shelter
Utilities
- Forced Air Heating and Cooling System
- Heating System Uses Natural Gas
Ownership History
Purchase Details
Home Financials for this Owner
Home Financials are based on the most recent Mortgage that was taken out on this home.Purchase Details
Home Financials for this Owner
Home Financials are based on the most recent Mortgage that was taken out on this home.Similar Homes in Cushing, OK
Home Values in the Area
Average Home Value in this Area
Purchase History
| Date | Type | Sale Price | Title Company |
|---|---|---|---|
| Warranty Deed | $240,000 | American Eagle Title Ins Co | |
| Warranty Deed | $190,000 | -- |
Mortgage History
| Date | Status | Loan Amount | Loan Type |
|---|---|---|---|
| Open | $192,000 | New Conventional | |
| Previous Owner | $171,000 | New Conventional | |
| Previous Owner | $86,200 | New Conventional |
Property History
| Date | Event | Price | Change | Sq Ft Price |
|---|---|---|---|---|
| 03/03/2020 03/03/20 | Sold | $240,000 | -2.0% | $95 / Sq Ft |
| 01/24/2020 01/24/20 | Pending | -- | -- | -- |
| 01/17/2020 01/17/20 | For Sale | $245,000 | +28.9% | $97 / Sq Ft |
| 08/31/2018 08/31/18 | Sold | $190,000 | -15.6% | $75 / Sq Ft |
| 07/12/2018 07/12/18 | Pending | -- | -- | -- |
| 04/17/2018 04/17/18 | For Sale | $225,000 | -- | $89 / Sq Ft |
Tax History Compared to Growth
Tax History
| Year | Tax Paid | Tax Assessment Tax Assessment Total Assessment is a certain percentage of the fair market value that is determined by local assessors to be the total taxable value of land and additions on the property. | Land | Improvement |
|---|---|---|---|---|
| 2024 | $2,696 | $31,810 | $4,158 | $27,652 |
| 2023 | $2,696 | $30,296 | $2,609 | $27,687 |
| 2022 | $2,459 | $28,853 | $2,843 | $26,010 |
| 2021 | $2,254 | $27,157 | $2,950 | $24,207 |
| 2020 | $1,914 | $23,381 | $2,901 | $20,480 |
| 2019 | $1,905 | $22,268 | $1,565 | $20,703 |
| 2018 | $1,628 | $20,627 | $2,304 | $18,323 |
| 2017 | $1,566 | $20,026 | $1,707 | $18,319 |
| 2016 | $1,559 | $19,443 | $1,422 | $18,021 |
| 2015 | $1,548 | $18,877 | $1,145 | $17,732 |
| 2014 | $1,493 | $18,327 | $1,133 | $17,194 |
Agents Affiliated with this Home
-

Seller's Agent in 2020
Dana Cramer
Century 21 First Choice Realty
(405) 882-2957
248 Total Sales
-
L
Seller's Agent in 2018
Loretta Palmer
Century 21 First Choice Realty
Map
Source: Stillwater Board of REALTORS®
MLS Number: 120582
APN: 600005080
- 508 S Michigan Ave
- 1242 E 5th St
- 1339 E 9th St
- 1139 E 2nd St
- 605 S Timberridge Dr
- 1031 E 3rd St
- 1436 E Broadway St
- 1343 E Moses St
- 1335 Unit 1337 1339 and 1343 E
- 1024 E 12th St
- 112 S Highland Ave
- 1436 E Moses St
- 1011 E 11th St
- 1435 E Oak St
- 1123 E Moses St
- 912 E 5th St
- 1414 Bell Creek Dr
- 911 E 3rd St
- 0 S Wilson Ave
- 835 S Thompson Place
