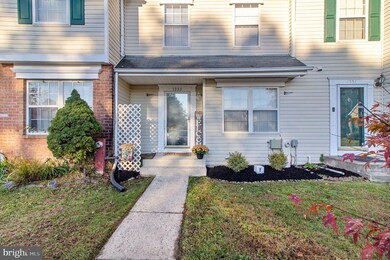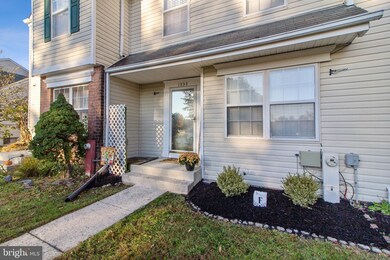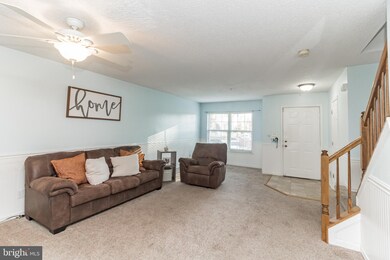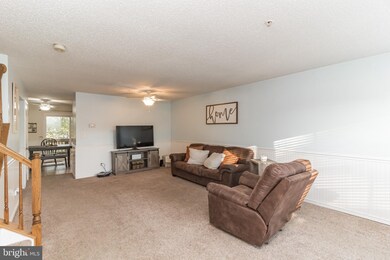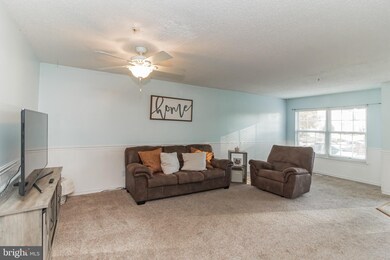
1333 Foxglove Square Belcamp, MD 21017
Riverside NeighborhoodHighlights
- View of Trees or Woods
- Deck
- Traditional Floor Plan
- Aberdeen High School Rated A-
- Vaulted Ceiling
- Traditional Architecture
About This Home
As of December 2021Come check out this beautifully well maintained townhome in the well sought after Riverside Subdivision of Belcamp! Located just minutes from the Elementary School, shopping, and I95. Eat in Kitchen with tile flooring, and a slider out to the back deck. Backs up to woods with a great view. Spacious finished basement with a rough in for a possible 4th bedroom. The community has amenities such as a pool and a playground. There are 2 HOA Fees.
Last Agent to Sell the Property
Matthew Keahon
EXIT 1 Stop Realty Listed on: 11/12/2021
Townhouse Details
Home Type
- Townhome
Est. Annual Taxes
- $1,949
Year Built
- Built in 1994
Lot Details
- 1,800 Sq Ft Lot
- Backs To Open Common Area
- Property is Fully Fenced
- Backs to Trees or Woods
HOA Fees
- $70 Monthly HOA Fees
Parking
- On-Street Parking
Home Design
- Traditional Architecture
- Slab Foundation
- Asphalt Roof
- Vinyl Siding
Interior Spaces
- Property has 2 Levels
- Traditional Floor Plan
- Vaulted Ceiling
- Double Pane Windows
- Window Screens
- Sliding Doors
- Six Panel Doors
- Combination Dining and Living Room
- Game Room
- Views of Woods
- Home Security System
Kitchen
- Eat-In Country Kitchen
- Self-Cleaning Oven
- Microwave
- Ice Maker
- Dishwasher
- Disposal
Bedrooms and Bathrooms
- 3 Bedrooms
- En-Suite Primary Bedroom
Laundry
- Front Loading Dryer
- Washer
Finished Basement
- Walk-Out Basement
- Rear Basement Entry
Outdoor Features
- Deck
Schools
- Aberdeen High School
Utilities
- Humidifier
- Heat Pump System
- High-Efficiency Water Heater
Listing and Financial Details
- Tax Lot 291
- Assessor Parcel Number 1301253476
Community Details
Overview
- $18 Other Monthly Fees
- Riverside Subdivision
Recreation
- Community Pool
Security
- Storm Doors
Ownership History
Purchase Details
Home Financials for this Owner
Home Financials are based on the most recent Mortgage that was taken out on this home.Purchase Details
Home Financials for this Owner
Home Financials are based on the most recent Mortgage that was taken out on this home.Purchase Details
Home Financials for this Owner
Home Financials are based on the most recent Mortgage that was taken out on this home.Purchase Details
Purchase Details
Home Financials for this Owner
Home Financials are based on the most recent Mortgage that was taken out on this home.Similar Homes in Belcamp, MD
Home Values in the Area
Average Home Value in this Area
Purchase History
| Date | Type | Sale Price | Title Company |
|---|---|---|---|
| Deed | $225,000 | Black Oak Title Llc | |
| Deed | $179,900 | Sage Title Group Llc | |
| Deed | $196,500 | -- | |
| Deed | $160,000 | -- | |
| Deed | $108,230 | -- |
Mortgage History
| Date | Status | Loan Amount | Loan Type |
|---|---|---|---|
| Open | $180,000 | New Conventional | |
| Closed | $180,000 | New Conventional | |
| Previous Owner | $174,503 | New Conventional | |
| Previous Owner | $193,325 | FHA | |
| Previous Owner | $196,500 | New Conventional | |
| Previous Owner | $108,896 | No Value Available | |
| Closed | -- | No Value Available |
Property History
| Date | Event | Price | Change | Sq Ft Price |
|---|---|---|---|---|
| 12/16/2021 12/16/21 | Sold | $225,000 | 0.0% | $125 / Sq Ft |
| 11/12/2021 11/12/21 | For Sale | $224,900 | +25.0% | $125 / Sq Ft |
| 05/22/2017 05/22/17 | Sold | $179,900 | 0.0% | $137 / Sq Ft |
| 03/29/2017 03/29/17 | Pending | -- | -- | -- |
| 03/23/2017 03/23/17 | For Sale | $179,900 | -- | $137 / Sq Ft |
Tax History Compared to Growth
Tax History
| Year | Tax Paid | Tax Assessment Tax Assessment Total Assessment is a certain percentage of the fair market value that is determined by local assessors to be the total taxable value of land and additions on the property. | Land | Improvement |
|---|---|---|---|---|
| 2025 | $2,029 | $207,867 | $0 | $0 |
| 2024 | $2,029 | $192,233 | $0 | $0 |
| 2023 | $1,925 | $176,600 | $45,000 | $131,600 |
| 2022 | $1,897 | $174,033 | $0 | $0 |
| 2021 | $3,851 | $171,467 | $0 | $0 |
| 2020 | $1,949 | $168,900 | $45,000 | $123,900 |
| 2019 | $1,861 | $161,300 | $0 | $0 |
| 2018 | $1,774 | $153,700 | $0 | $0 |
| 2017 | $1,671 | $146,100 | $0 | $0 |
| 2016 | $140 | $146,100 | $0 | $0 |
| 2015 | $2,138 | $146,100 | $0 | $0 |
| 2014 | $2,138 | $159,700 | $0 | $0 |
Agents Affiliated with this Home
-
M
Seller's Agent in 2021
Matthew Keahon
EXIT 1 Stop Realty
-
Chelsea Botley

Buyer's Agent in 2021
Chelsea Botley
Cummings & Co. Realtors
(443) 678-2894
2 in this area
127 Total Sales
-
Kim Sweat

Seller's Agent in 2017
Kim Sweat
American Premier Realty, LLC
(410) 458-3712
2 in this area
76 Total Sales
-
B
Buyer's Agent in 2017
Brian Picha
Long & Foster
Map
Source: Bright MLS
MLS Number: MDHR2005522
APN: 01-253476
- 1308 Cranesbill Ct
- 1304 Cranesbill Ct Unit 304
- 4333 Declaration Cir
- 1401 Golden Rod Ct Unit F
- 1220 Magness Ct
- 4211 Chapel Gate Place
- 4328 Hampton Hall Ct
- 1401 Sage Ln Unit 1401-L
- 1213 Brice Square
- 4325 Carlyle Garth
- 1209 Ashmead Square
- 1203 Ashmead Square
- 4320 Gilmer Ct
- 1201 Halls Chance Ln
- 4412 Greenwich Ct
- 3029 Strasbaugh Dr
- 3049 Strasbaugh Dr
- 1206 Bramble Wood Ct Unit 204
- 3060 Strasbaugh Dr
- 1208 Mist Wood Ct Unit 204

