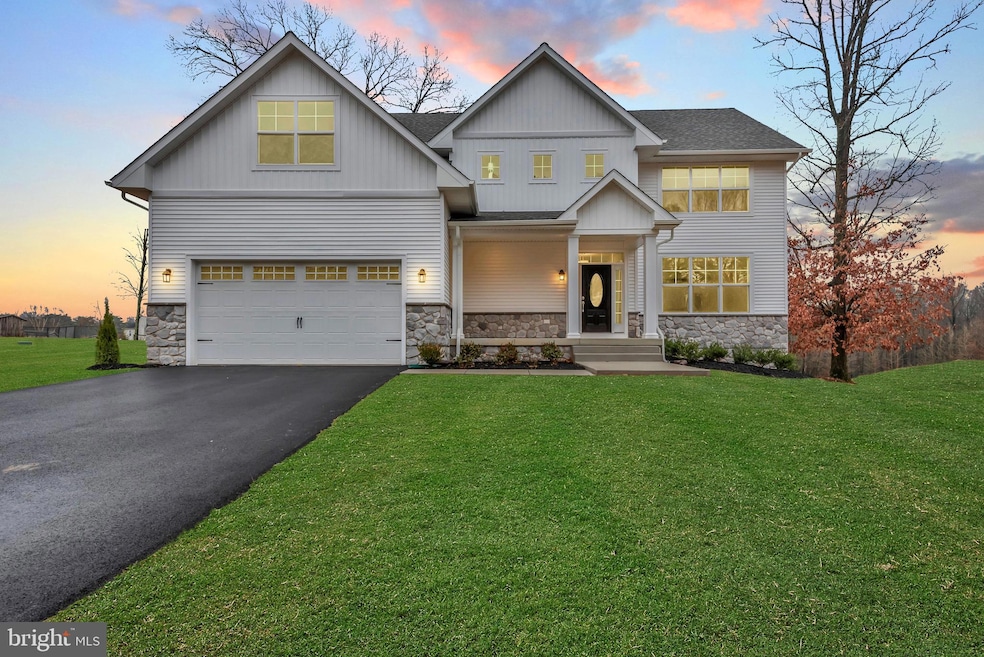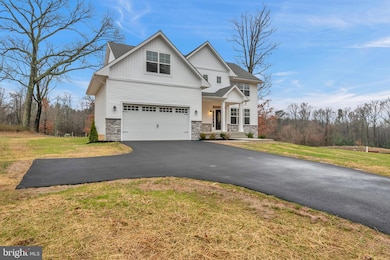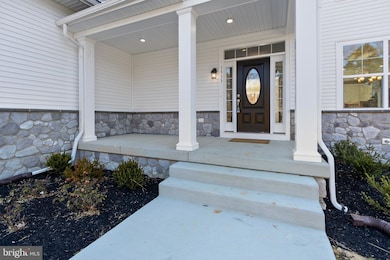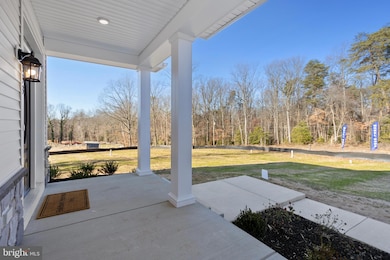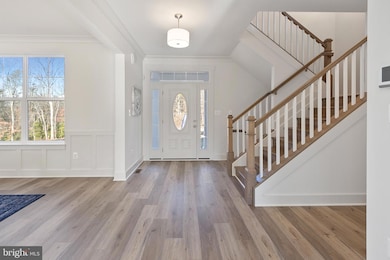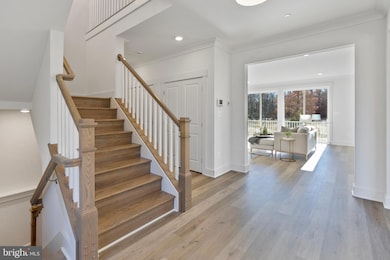1333 German Driveway Hanover, MD 21076
Estimated payment $5,960/month
Highlights
- New Construction
- 2 Car Attached Garage
- Property is in excellent condition
- Colonial Architecture
- Central Air
- Heat Pump System
About This Home
MODEL HOUSE LOCATED AT 1333 GERMAN DRIVEWAY. Come check out our model home and see yourself living at the Ridge at Patapsco Valley! Model Open Saturday-Sunday 2-4. Welcome to the newest award-winning Baldwin Homes subdivision, The Ridge at Patapsco Valley. Fifteen spacious lots are available, with Lot 8 featuring The Brice Model. This model boasts six bedrooms spanning three floors, including a primary bedroom and a full bathroom on the first floor, providing a total of five bathrooms. As this subdivision is still in development, you have the opportunity to select your preferred flooring choices, kitchen cabinetry, and other upgrades. The video and photographs provided are genuine examples of Baldwin Homes Brice Model homes. Please note that the home featured in the video and photographs has been purchased and is currently a private residence, therefore, it is not open for tours. The video showcases the property under construction and highlights several optional features that can be upgraded. All photographs are of Brice models constructed by the builder in other locations. For further information, please refer to the provided documents, which include the model brochure, site plan, and standard features. Currently, HOA fees are estimated.
Home Details
Home Type
- Single Family
Est. Annual Taxes
- $1,171
Lot Details
- 0.85 Acre Lot
- Property is in excellent condition
- Property is zoned R1
HOA Fees
- $83 Monthly HOA Fees
Parking
- 2 Car Attached Garage
- 2 Driveway Spaces
- Front Facing Garage
Home Design
- New Construction
- Colonial Architecture
- Craftsman Architecture
- Farmhouse Style Home
- Vinyl Siding
- Concrete Perimeter Foundation
Interior Spaces
- Property has 3 Levels
Bedrooms and Bathrooms
Basement
- Connecting Stairway
- Interior Basement Entry
- Sump Pump
- Basement with some natural light
Utilities
- Central Air
- Heat Pump System
- Well
- Electric Water Heater
- Septic Tank
Community Details
- $500 Other One-Time Fees
- Built by Baldwin Homes, Inc.
- The Brice
Listing and Financial Details
- Tax Lot 8
- Assessor Parcel Number 020565690252166
Map
Home Values in the Area
Average Home Value in this Area
Tax History
| Year | Tax Paid | Tax Assessment Tax Assessment Total Assessment is a certain percentage of the fair market value that is determined by local assessors to be the total taxable value of land and additions on the property. | Land | Improvement |
|---|---|---|---|---|
| 2025 | $757 | $691,500 | $208,400 | $483,100 |
| 2024 | $757 | $72,200 | $72,200 | $0 |
| 2023 | $757 | $69,300 | $0 | $0 |
| 2022 | $694 | $66,400 | $66,400 | $0 |
| 2021 | -- | $64,633 | $0 | $0 |
| 2020 | -- | $0 | $0 | $0 |
Property History
| Date | Event | Price | List to Sale | Price per Sq Ft |
|---|---|---|---|---|
| 01/25/2025 01/25/25 | Price Changed | $1,101,900 | -0.8% | $252 / Sq Ft |
| 12/27/2024 12/27/24 | Price Changed | $1,110,944 | +2.4% | $254 / Sq Ft |
| 09/08/2024 09/08/24 | For Sale | $1,085,200 | -- | $249 / Sq Ft |
Source: Bright MLS
MLS Number: MDAA2093938
APN: 05-656-90252166
- Bradford Plan at Ridge at Patapsco Valley
- Westover Plan at Ridge at Patapsco Valley
- Brice Plan at Ridge at Patapsco Valley
- William Plan at Ridge at Patapsco Valley
- Hogan Plan at Ridge at Patapsco Valley
- 1337 German Driveway
- 6502 Whitetail Crossing Way
- 6811 Morrow Mountain Rd
- 1319 German Driveway
- 7035 Fox Glove Ln
- 7047 Fox Glove Ln
- 5907 N Dakota Dr
- 6025 Hosta Ct
- 6060 Hanover Rd
- 1006 & 1008 Old Elkridge Landing Dr
- 6043 Old Washington Rd
- 5757 Elkridge Heights Rd
- 6259 Old Washington Rd
- 1200 Old Elkridge Landing Rd
- 6149 Downs Ridge Ct
- 6006 Joseph Scott Dr
- 6045 Old Washington Rd
- 6045 Old Washington Rd
- 5670A-A Furnace Ave
- 6435 Williams St
- 7248 Elkridge Crossing Way
- 7287 Elkridge Crossing Way
- 7234 Montgomery Rd
- 6211 Greenfield Rd
- 6330 Orchard Club Dr
- 6320 Bayberry Ct Unit 908
- 939 International Dr
- 5942 Rowanberry Dr
- 5915 Rowanberry Dr
- 820 Concorde Cir Unit FL4-ID8484A
- 820 Concorde Cir Unit FL2-ID8160A
- 820 Concorde Cir Unit FL1-ID8572A
- 820 Concorde Cir Unit FL4-ID8451A
- 820 Concorde Cir Unit FL1-ID7863A
- 820 Concorde Cir Unit FL1-ID8557A
