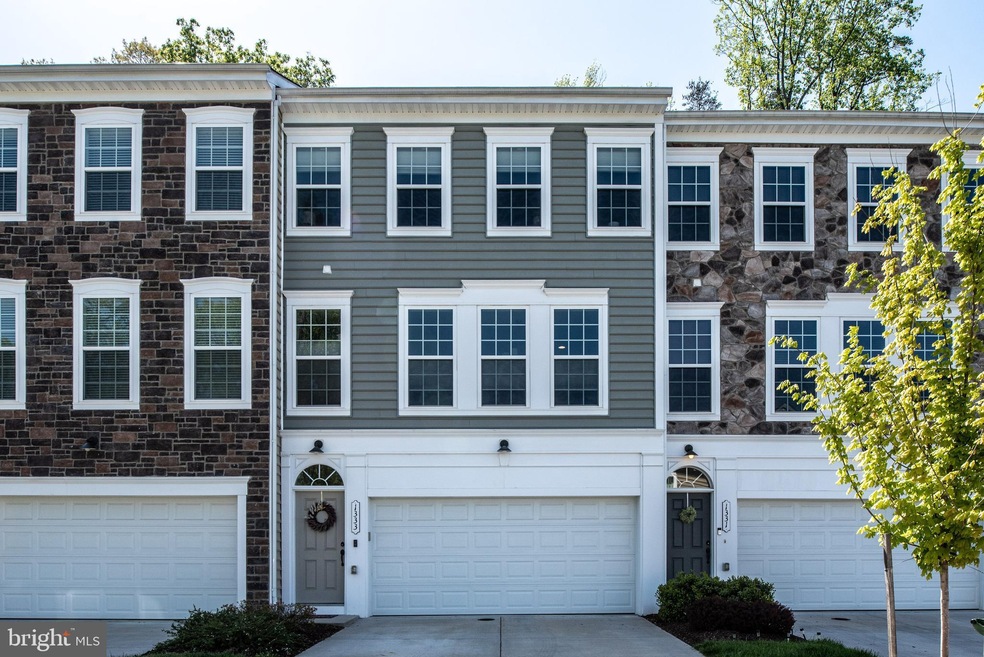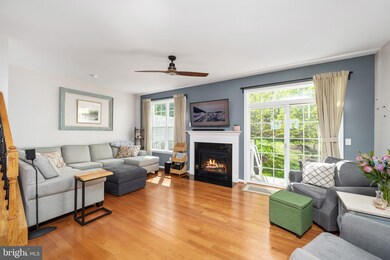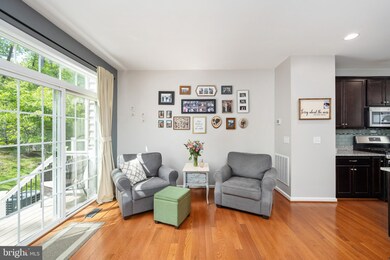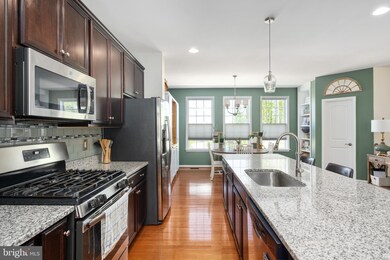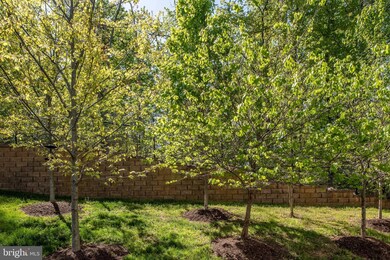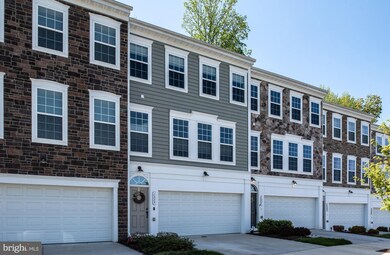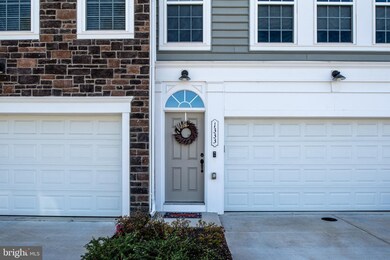
1333 Gilmore St Fredericksburg, VA 22401
Marye's Heights NeighborhoodHighlights
- Open Floorplan
- Backs to Trees or Woods
- Breakfast Area or Nook
- Colonial Architecture
- Wood Flooring
- Stainless Steel Appliances
About This Home
As of June 2025ABSOLUTELY STUNNING HOME IN TUCKED AWAY YET CONVENIENT LOCATION TO RESTAURANTS SHOPPING SCHOOLS 95 COMMUTER LOTS AND MORE! THIS 3 LEVEL BEAUTY IS FILLED WITH UPGRADES GALORE SUCH AS IRON ROD RAILINGS THROUGHOUT....... YOU WILL ENJOY YOUR VIEWS AS THIS HOME IS BACKING TO A WOODED LOT. NOT TO MENTION THE STUNNING VIEWS FROM THE FRONT OVERLOOKING THE NEIGHBORHOOD. A PRIMARY SUITE OFFERING WALK IN CLOSET AND AGAIN THE PRIMARY BATH. UPPER LEVEL INCLUDES TWO ADDITIONAL BEDROOMS AND A FULL BATH, THE MAIN LEVEL FEATURES A HALF BATH AND IS AN OPEN FLOOR PLAN SHARING A LARGE SIT UP GRANITE COUNTER PLUS AN EAT IN TABLE SPACE AREA WITH OPEN ACCESS TO THE LIVING ROOM OFFERING GAS FIREPLACE AND SLIDER TO REAR YARD PERFECT FOR YOUR FUTURE PATIO FOR GRILLING AS THE GAS LINE IS ALREADY THERE FOR THE GRILL. A DUAL STAIR WAY ENTRY TO BASEMENT LEVEL WITH FAMILY ROOM AND HALF BATH NOT TO MENTION YOUR TWO CAR GARAGE ACCESS. IF YOU WANT TO SIMPLY MOVE IN AND ENJOY YOUR NEW HOME. THIS SWEET HOME IS READY FOR YOU - THIS HOME HAS AN ASSUMABLE VA LOAN AT 2.8%. YOU MUST BE A VA ELIGIBLE BUYER - ASK FOR DETAILS.
Last Agent to Sell the Property
Berkshire Hathaway HomeServices PenFed Realty License #0225155576 Listed on: 04/30/2022

Townhouse Details
Home Type
- Townhome
Est. Annual Taxes
- $2,788
Year Built
- Built in 2018
Lot Details
- 2,338 Sq Ft Lot
- Backs to Trees or Woods
- Property is in excellent condition
HOA Fees
- $98 Monthly HOA Fees
Parking
- 2 Car Attached Garage
- Front Facing Garage
- Garage Door Opener
- Driveway
Home Design
- Colonial Architecture
- Architectural Shingle Roof
- Vinyl Siding
- Concrete Perimeter Foundation
Interior Spaces
- Property has 3 Levels
- Open Floorplan
- Ceiling height of 9 feet or more
- Ceiling Fan
- Recessed Lighting
- Fireplace Mantel
- Double Pane Windows
- Vinyl Clad Windows
- Double Hung Windows
- Casement Windows
- Window Screens
- Sliding Doors
- Six Panel Doors
- Family Room
- Living Room
- Finished Basement
- Front Basement Entry
Kitchen
- Breakfast Area or Nook
- Eat-In Kitchen
- Gas Oven or Range
- Built-In Microwave
- Ice Maker
- Dishwasher
- Stainless Steel Appliances
- Kitchen Island
- Disposal
Flooring
- Wood
- Carpet
- Ceramic Tile
- Luxury Vinyl Plank Tile
Bedrooms and Bathrooms
- 3 Bedrooms
- En-Suite Primary Bedroom
- En-Suite Bathroom
- Walk-In Closet
Laundry
- Laundry on upper level
- Dryer
- Washer
Schools
- Hugh Mercer Elementary School
- Walker Grant Middle School
- James Monroe High School
Utilities
- Forced Air Heating and Cooling System
- Natural Gas Water Heater
Community Details
- Association fees include management, road maintenance, trash, snow removal, lawn maintenance
- Cowan Crossing Subdivision
- Property Manager
Listing and Financial Details
- Tax Lot 41
- Assessor Parcel Number 7779-32-8707
Ownership History
Purchase Details
Home Financials for this Owner
Home Financials are based on the most recent Mortgage that was taken out on this home.Purchase Details
Home Financials for this Owner
Home Financials are based on the most recent Mortgage that was taken out on this home.Purchase Details
Home Financials for this Owner
Home Financials are based on the most recent Mortgage that was taken out on this home.Similar Homes in Fredericksburg, VA
Home Values in the Area
Average Home Value in this Area
Purchase History
| Date | Type | Sale Price | Title Company |
|---|---|---|---|
| Deed | $460,000 | Fidelity National Title | |
| Warranty Deed | $447,500 | First American Title | |
| Warranty Deed | $345,162 | Superior Settlement Services |
Mortgage History
| Date | Status | Loan Amount | Loan Type |
|---|---|---|---|
| Previous Owner | $463,610 | VA | |
| Previous Owner | $307,000 | VA | |
| Previous Owner | $305,162 | VA |
Property History
| Date | Event | Price | Change | Sq Ft Price |
|---|---|---|---|---|
| 07/12/2025 07/12/25 | Price Changed | $2,675 | -2.7% | $1 / Sq Ft |
| 06/25/2025 06/25/25 | Price Changed | $2,750 | -1.4% | $1 / Sq Ft |
| 06/25/2025 06/25/25 | For Rent | $2,790 | 0.0% | -- |
| 06/23/2025 06/23/25 | Sold | $460,000 | -2.1% | $185 / Sq Ft |
| 06/02/2025 06/02/25 | Pending | -- | -- | -- |
| 05/29/2025 05/29/25 | Price Changed | $469,900 | -1.1% | $189 / Sq Ft |
| 05/07/2025 05/07/25 | For Sale | $474,900 | +6.1% | $191 / Sq Ft |
| 06/10/2022 06/10/22 | Sold | $447,500 | +1.7% | $180 / Sq Ft |
| 05/11/2022 05/11/22 | Pending | -- | -- | -- |
| 04/30/2022 04/30/22 | For Sale | $439,900 | -- | $177 / Sq Ft |
Tax History Compared to Growth
Tax History
| Year | Tax Paid | Tax Assessment Tax Assessment Total Assessment is a certain percentage of the fair market value that is determined by local assessors to be the total taxable value of land and additions on the property. | Land | Improvement |
|---|---|---|---|---|
| 2025 | $3,306 | $429,300 | $75,000 | $354,300 |
| 2024 | $2,990 | $335,900 | $65,000 | $270,900 |
| 2023 | $2,889 | $335,900 | $65,000 | $270,900 |
| 2022 | $2,788 | $335,900 | $65,000 | $270,900 |
| 2021 | $2,788 | $335,900 | $65,000 | $270,900 |
| 2020 | $2,790 | $328,200 | $65,000 | $263,200 |
| 2019 | $2,621 | $328,200 | $65,000 | $263,200 |
| 2018 | $280 | $35,000 | $35,000 | $0 |
| 2017 | $280 | $35,000 | $35,000 | $0 |
Agents Affiliated with this Home
-
Clay Murray

Seller's Agent in 2025
Clay Murray
Pathway Realty, Inc.
(540) 798-7713
6 in this area
91 Total Sales
-
Carol Strasfeld

Buyer's Agent in 2025
Carol Strasfeld
Unrepresented Buyer Office
(301) 806-8871
4 in this area
5,550 Total Sales
-
Victoria Clark-Jennings

Seller's Agent in 2022
Victoria Clark-Jennings
BHHS PenFed (actual)
(540) 207-0886
4 in this area
372 Total Sales
Map
Source: Bright MLS
MLS Number: VAFB2001962
APN: 7779-32-8707
- 1214 Ramble Dr
- 1715 William St
- 142 Woodland Rd
- 0 Emancipation Hwy
- 1805 William St Unit B2
- 1002 Black Oak Ct
- 1321 Dandridge St
- 1104 Century Oak Dr
- 1311 Rowe St
- 1500 Augustine Ave
- 1504 Augustine Ave
- 111 Huntington Hills Ln
- 1106 Oakwood St
- 1517 Augustine Ave
- 14 Apache Terrace
- 2106 Hays St
- 1217 Brent St
- 1213 Rowe St
- 1230 William St
- 822 Moncure St
