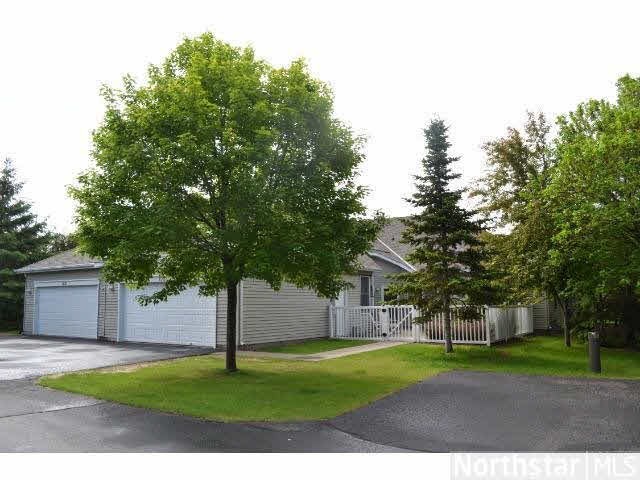
1333 Heggen St Hudson, WI 54016
Estimated Value: $344,000 - $354,000
Highlights
- Wood Flooring
- Whirlpool Bathtub
- Woodwork
- E.P. Rock Elementary School Rated A
- 2 Car Attached Garage
- Patio
About This Home
As of June 2014One level living, updated condo with open spacious floor plan. Light and bright, windows and walk out to patio court yard. 2 BR, 2BA, Den could be BR 3. 9' ceilings, wood floor. 2 car garage.
Last Agent to Sell the Property
Jenny Olson
Century 21 Premier Group Listed on: 06/02/2014
Last Buyer's Agent
Jenny Olson
Century 21 Premier Group Listed on: 06/02/2014
Townhouse Details
Home Type
- Townhome
Est. Annual Taxes
- $3,082
Year Built
- Built in 1996
Lot Details
- Property fronts a private road
- Sprinkler System
HOA Fees
- $150 Monthly HOA Fees
Home Design
- Asphalt Shingled Roof
- Metal Siding
Interior Spaces
- 1,540 Sq Ft Home
- Woodwork
- Ceiling Fan
- Gas Fireplace
- Combination Dining and Living Room
Kitchen
- Range
- Microwave
- Dishwasher
- Disposal
Flooring
- Wood
- Tile
Bedrooms and Bathrooms
- 2 Bedrooms
- Bathroom on Main Level
- Whirlpool Bathtub
- Bathtub With Separate Shower Stall
Laundry
- Dryer
- Washer
Parking
- 2 Car Attached Garage
- Garage Door Opener
- Driveway
Utilities
- Forced Air Heating and Cooling System
- Water Softener is Owned
Additional Features
- Wheelchair Access
- Patio
Community Details
- Association fees include exterior maintenance, shared amenities, snow removal
Listing and Financial Details
- Assessor Parcel Number 236138500006
Ownership History
Purchase Details
Purchase Details
Home Financials for this Owner
Home Financials are based on the most recent Mortgage that was taken out on this home.Similar Homes in Hudson, WI
Home Values in the Area
Average Home Value in this Area
Purchase History
| Date | Buyer | Sale Price | Title Company |
|---|---|---|---|
| Borglund Cindy Marie | -- | None Listed On Document | |
| Borglund Cindy M | $197,900 | Title One |
Mortgage History
| Date | Status | Borrower | Loan Amount |
|---|---|---|---|
| Previous Owner | Borglund Cindy M | $164,600 | |
| Previous Owner | Borglund Cindy M | $50,004 | |
| Previous Owner | Borglund Cindy M | $158,300 |
Property History
| Date | Event | Price | Change | Sq Ft Price |
|---|---|---|---|---|
| 06/23/2014 06/23/14 | Sold | $197,900 | 0.0% | $129 / Sq Ft |
| 06/02/2014 06/02/14 | Pending | -- | -- | -- |
| 06/02/2014 06/02/14 | For Sale | $197,900 | -- | $129 / Sq Ft |
Tax History Compared to Growth
Tax History
| Year | Tax Paid | Tax Assessment Tax Assessment Total Assessment is a certain percentage of the fair market value that is determined by local assessors to be the total taxable value of land and additions on the property. | Land | Improvement |
|---|---|---|---|---|
| 2024 | $45 | $265,000 | $40,000 | $225,000 |
| 2023 | $4,257 | $265,000 | $40,000 | $225,000 |
| 2022 | $3,964 | $265,000 | $40,000 | $225,000 |
| 2021 | $4,062 | $265,000 | $40,000 | $225,000 |
| 2020 | $3,602 | $265,000 | $40,000 | $225,000 |
| 2019 | $3,405 | $182,700 | $34,000 | $148,700 |
| 2018 | $3,396 | $182,700 | $34,000 | $148,700 |
| 2017 | $3,232 | $182,700 | $34,000 | $148,700 |
| 2016 | $3,232 | $182,700 | $34,000 | $148,700 |
| 2015 | $3,027 | $182,700 | $34,000 | $148,700 |
| 2014 | $2,971 | $182,700 | $34,000 | $148,700 |
| 2013 | $3,082 | $182,700 | $34,000 | $148,700 |
Agents Affiliated with this Home
-
J
Seller's Agent in 2014
Jenny Olson
Century 21 Premier Group
Map
Source: REALTOR® Association of Southern Minnesota
MLS Number: 4627414
APN: 236-1385-00-006
- 1100 Front St S
- 1019 Crest View Dr
- 1432 Tall Grass St
- 1439 Lee Cir
- 1501 Southpoint Dr
- 1709 Shasta Dr
- 1704 Southpoint Ln
- 608 17th St
- 1588 Southpoint Dr
- 1707 Fairway Dr
- 231 13th St S
- 220 11th St S
- 1859 Hinsdale Cir
- 208 11th St S
- 1995 Highland Cir
- 2348 Sydney Ln
- 2359 Sydney Ln
- 2242 Amanda Way
- 2118 Amanda Way
- 726 Wisconsin St
- 1333 Heggen St
- 1333 Heggen St
- 1331 Heggen St Unit 2C
- 1343 Heggen St
- 1343 Heggen St Unit 2A
- 1341 Heggen St
- 1341 Heggen St
- 1335 Heggen St
- 1335 Heggen St
- 1335 Heggen St Unit 1C
- 1345 Heggen St Unit 1D
- 1345 Heggen St
- 1337 Heggen St
- 1337 Heggen St
- 1321 Heggen St
- 1347 Heggen St
- 1325 Heggen St
- 1325 Heggen St Unit 3D
- 1327 Heggen St
- 1311 Heggen St Unit 4C
