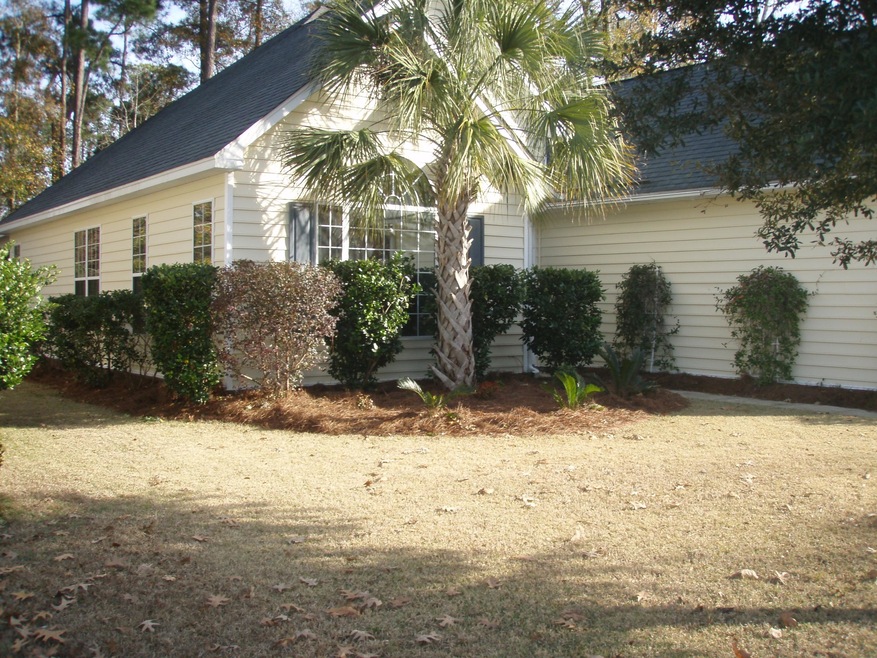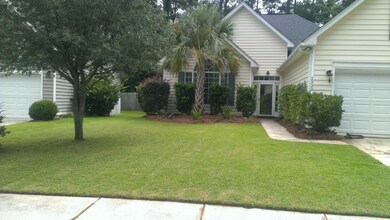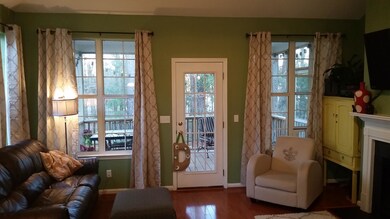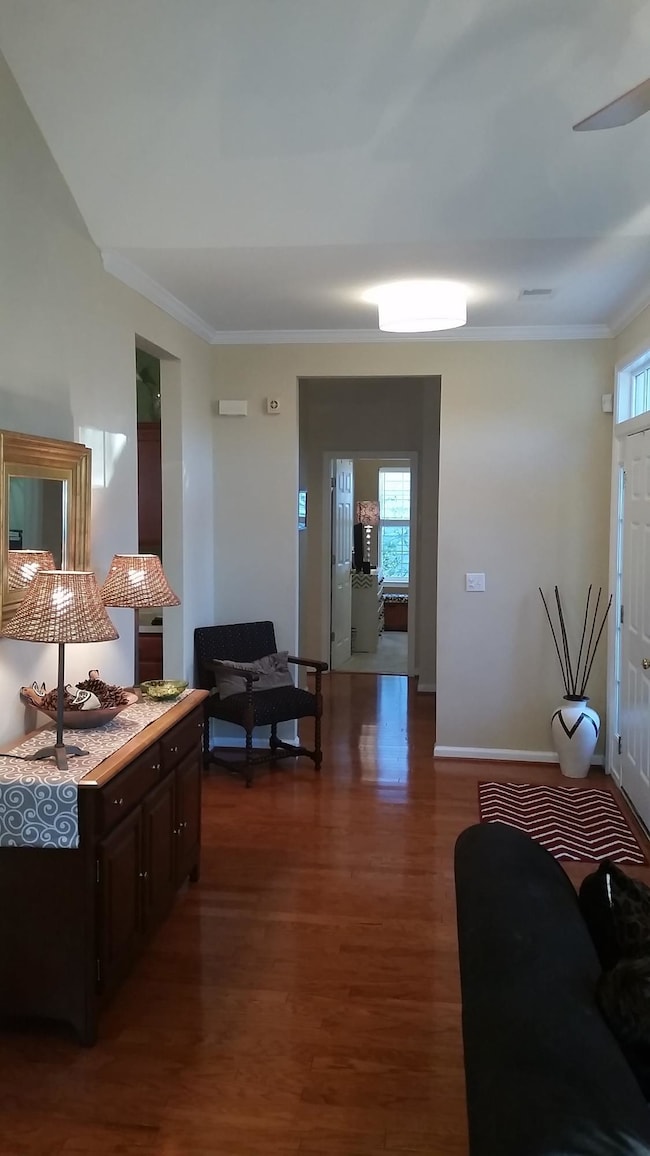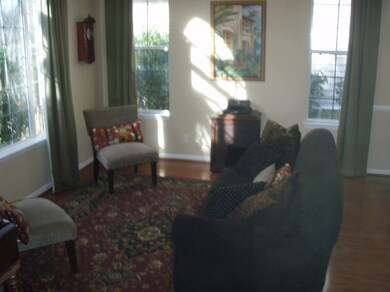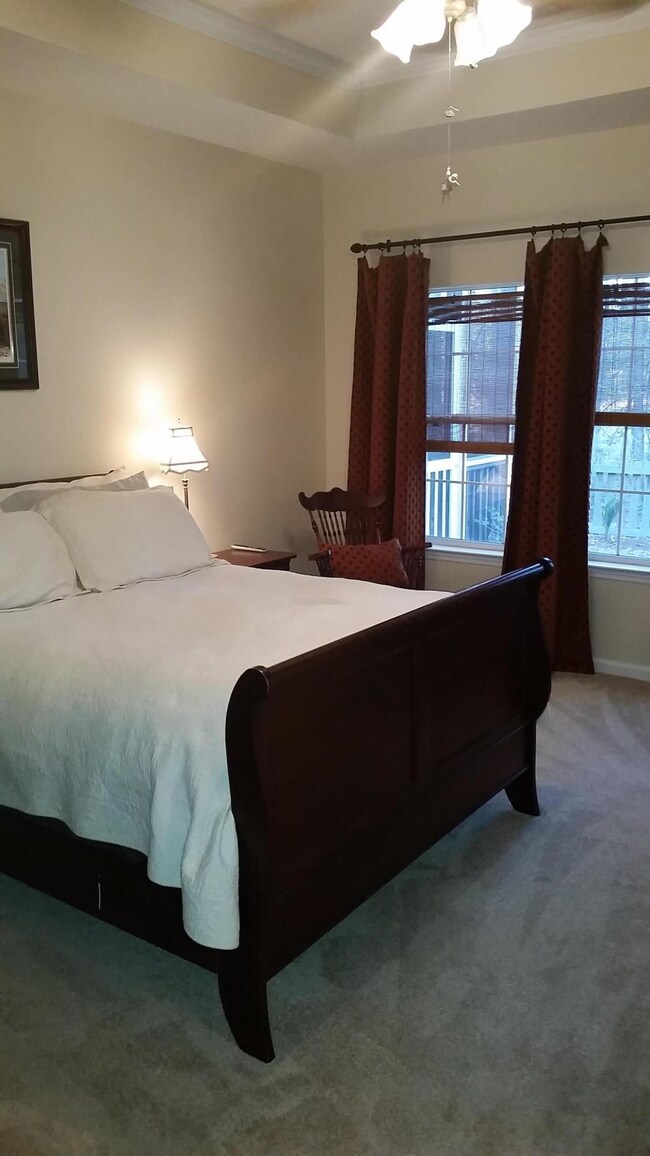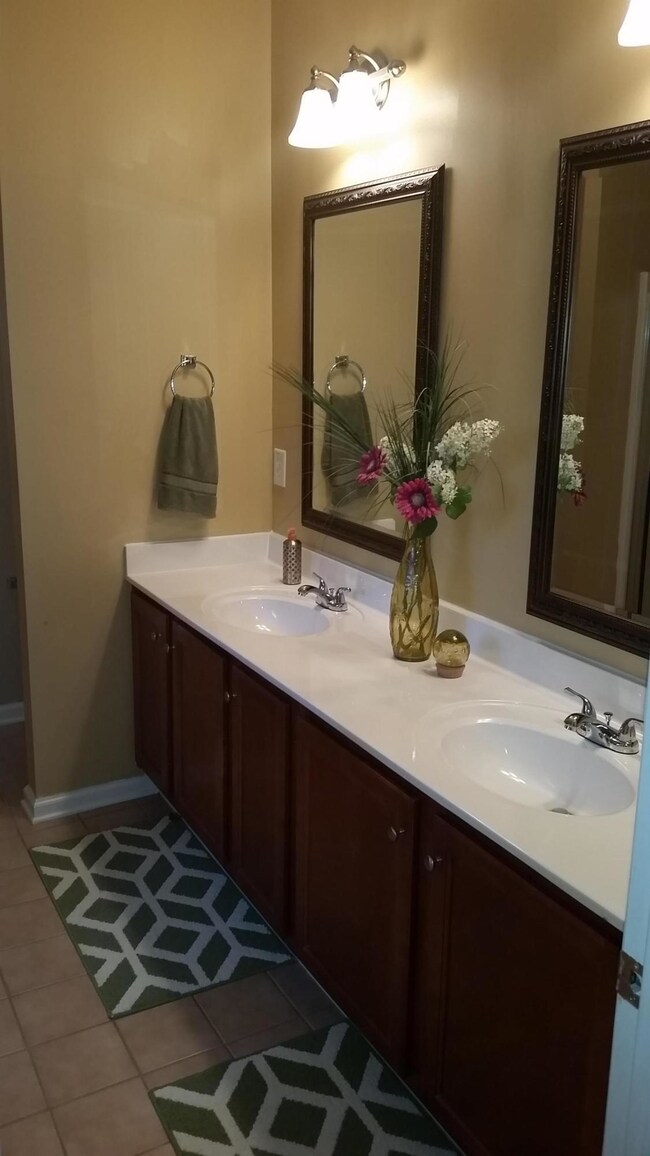
1333 Heidiho Way Mount Pleasant, SC 29466
Park West NeighborhoodHighlights
- Finished Room Over Garage
- Wood Flooring
- Screened Patio
- Charles Pinckney Elementary School Rated A
- Tray Ceiling
- Walk-In Closet
About This Home
As of September 2024Seller is willing to pay some of the buyers closing cost with a reasonable offer.Nice house with screened in porch off of the family room. New carpet in the bedrooms. Wood floors in main living area of the house, ceramic tile in kitchen and bathrooms. FROG is the 4th bedroom. Master bedroom has a tray ceiling,a walk-in closet. Master bathroom has a garden tub, two sinks. Fenced in backyard
Home Details
Home Type
- Single Family
Est. Annual Taxes
- $965
Year Built
- Built in 2003
Lot Details
- 6,098 Sq Ft Lot
- Wood Fence
- Level Lot
Parking
- 2 Car Garage
- Finished Room Over Garage
- Garage Door Opener
Home Design
- Slab Foundation
- Asphalt Roof
- Vinyl Siding
Interior Spaces
- 1,898 Sq Ft Home
- 1-Story Property
- Tray Ceiling
- Ceiling Fan
- Gas Log Fireplace
- Living Room with Fireplace
- Home Security System
- Dishwasher
- Laundry Room
Flooring
- Wood
- Ceramic Tile
Bedrooms and Bathrooms
- 4 Bedrooms
- Walk-In Closet
- 2 Full Bathrooms
Outdoor Features
- Screened Patio
Schools
- Laurel Hill Elementary School
- Cario Middle School
- Wando High School
Utilities
- Cooling Available
- Heating Available
Community Details
- Property has a Home Owners Association
- Park West Subdivision
Ownership History
Purchase Details
Home Financials for this Owner
Home Financials are based on the most recent Mortgage that was taken out on this home.Purchase Details
Home Financials for this Owner
Home Financials are based on the most recent Mortgage that was taken out on this home.Purchase Details
Purchase Details
Purchase Details
Similar Homes in Mount Pleasant, SC
Home Values in the Area
Average Home Value in this Area
Purchase History
| Date | Type | Sale Price | Title Company |
|---|---|---|---|
| Deed | $640,000 | None Listed On Document | |
| Deed | $640,000 | None Listed On Document | |
| Deed | $310,000 | -- | |
| Deed | $188,580 | -- | |
| Deed | $131,000 | -- | |
| Warranty Deed | $515,100 | -- |
Mortgage History
| Date | Status | Loan Amount | Loan Type |
|---|---|---|---|
| Open | $480,000 | New Conventional | |
| Closed | $480,000 | New Conventional | |
| Previous Owner | $215,025 | VA | |
| Previous Owner | $200,000 | New Conventional | |
| Previous Owner | $185,000 | Unknown |
Property History
| Date | Event | Price | Change | Sq Ft Price |
|---|---|---|---|---|
| 09/26/2024 09/26/24 | Sold | $640,000 | -2.3% | $328 / Sq Ft |
| 08/10/2024 08/10/24 | For Sale | $655,000 | +111.3% | $336 / Sq Ft |
| 05/13/2015 05/13/15 | Sold | $310,000 | 0.0% | $163 / Sq Ft |
| 04/13/2015 04/13/15 | Pending | -- | -- | -- |
| 01/02/2015 01/02/15 | For Sale | $310,000 | -- | $163 / Sq Ft |
Tax History Compared to Growth
Tax History
| Year | Tax Paid | Tax Assessment Tax Assessment Total Assessment is a certain percentage of the fair market value that is determined by local assessors to be the total taxable value of land and additions on the property. | Land | Improvement |
|---|---|---|---|---|
| 2023 | $1,792 | $14,850 | $0 | $0 |
| 2022 | $1,630 | $14,850 | $0 | $0 |
| 2021 | $1,752 | $14,850 | $0 | $0 |
| 2020 | $1,794 | $14,850 | $0 | $0 |
| 2019 | $1,596 | $13,040 | $0 | $0 |
| 2017 | $1,567 | $13,040 | $0 | $0 |
| 2016 | $4,250 | $18,900 | $0 | $0 |
| 2015 | $1,237 | $11,430 | $0 | $0 |
| 2014 | -- | $0 | $0 | $0 |
| 2011 | -- | $0 | $0 | $0 |
Agents Affiliated with this Home
-
John Cowan

Seller's Agent in 2024
John Cowan
Carolina One Real Estate
(843) 577-9676
1 in this area
50 Total Sales
-
Marley Presswood
M
Buyer's Agent in 2024
Marley Presswood
Real Broker, LLC
(843) 568-3212
3 in this area
96 Total Sales
-
Katherine Cox

Buyer's Agent in 2015
Katherine Cox
Coldwell Banker Realty
(843) 568-3193
13 in this area
295 Total Sales
Map
Source: CHS Regional MLS
MLS Number: 15000165
APN: 594-13-00-026
- 1428 Bloomingdale Ln
- 2004 Hammond Dr
- 2012 Hammond Dr
- 1409 Bloomingdale Ln
- 1629 Jorrington St
- 1736 James Basford Place
- 1733 James Basford Place
- 1749 James Basford Place
- 3486 Ashwycke St
- 1855 Cherokee Rose Cir Unit 1B5
- 3400 Henrietta Hartford Rd
- 3424 Henrietta Hartford Rd
- 1908 Basildon Rd Unit 1908
- 1604 Basildon Rd Unit 1604
- 1012 Basildon Rd Unit 1012
- 1805 Basildon Rd Unit 1805
- 1111 Basildon Rd Unit 1111
- 1121 Basildon Rd Unit 1121
- 1532 Wellesley Cir
- 1809 Two Cedar Way
