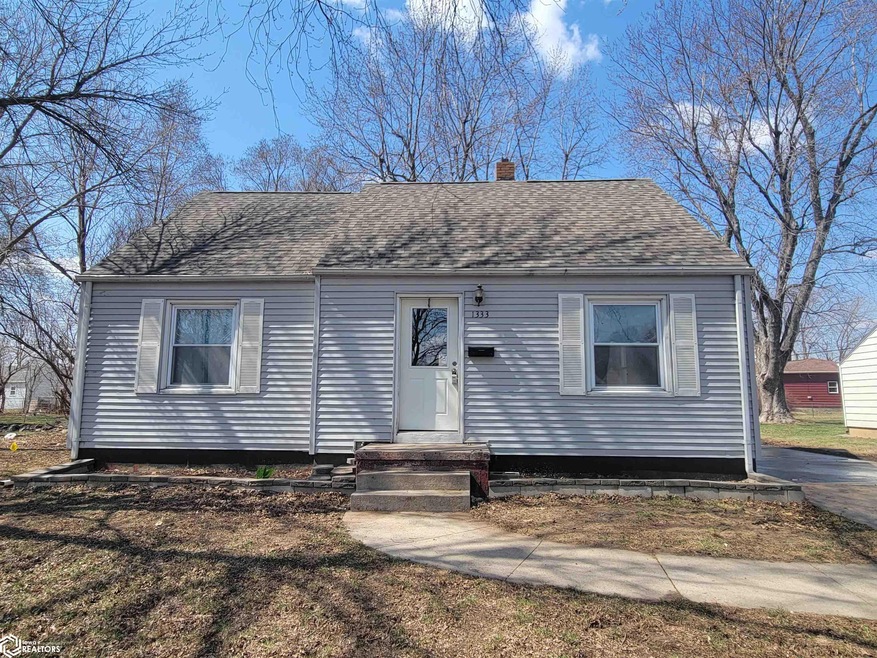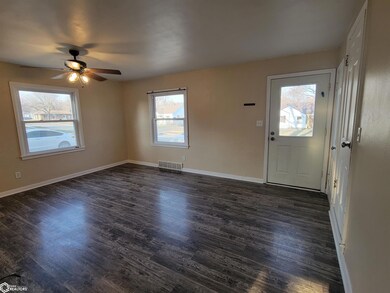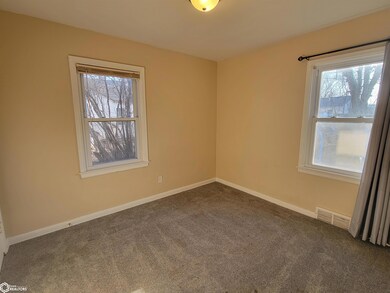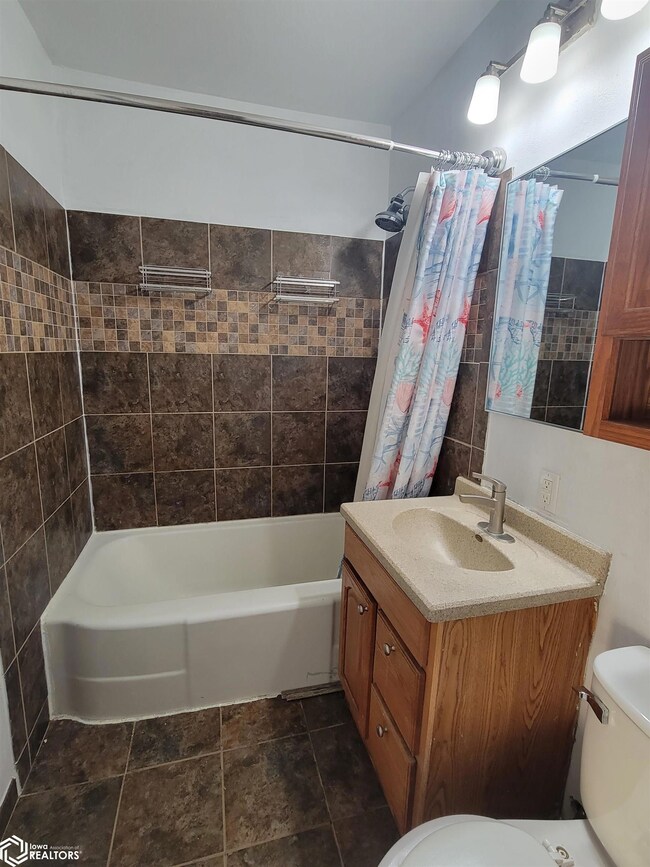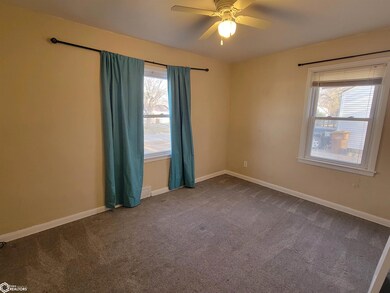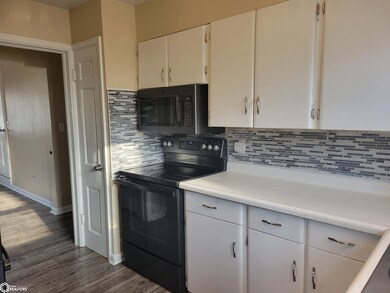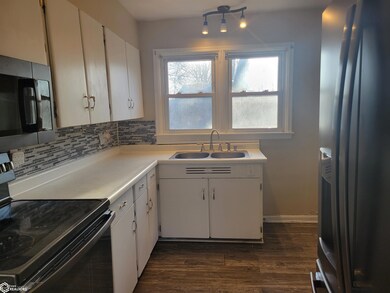
1333 Highland Dr Carroll, IA 51401
Highlights
- Main Floor Bedroom
- 1 Car Detached Garage
- Forced Air Heating and Cooling System
- Carroll High School Rated A-
- Living Room
- Dining Room
About This Home
As of May 2023This home is adorable. Check out this three bedroom home with a HUGE backyard. Summer is coming and this could be the perfect place for you to enjoy the outdoors. There is a partial privacy fence and fire pit with room to build a deck or add a pool! This home offers a full basement and plenty of storage space. The garage has had several updates including lighting and electrical. Updated windows, flooring and paint throughout. This house could be your next home so call today for a showing.
Home Details
Home Type
- Single Family
Est. Annual Taxes
- $1,320
Year Built
- Built in 1948
Lot Details
- 8,712 Sq Ft Lot
- Lot Dimensions are 65x70x130x130
Parking
- 1 Car Detached Garage
Home Design
- Wood Siding
Interior Spaces
- 1,123 Sq Ft Home
- 1.5-Story Property
- Family Room
- Living Room
- Dining Room
- Basement Fills Entire Space Under The House
Bedrooms and Bathrooms
- 3 Bedrooms
- Main Floor Bedroom
- 1 Full Bathroom
Utilities
- Forced Air Heating and Cooling System
Listing and Financial Details
- Homestead Exemption
Ownership History
Purchase Details
Home Financials for this Owner
Home Financials are based on the most recent Mortgage that was taken out on this home.Purchase Details
Home Financials for this Owner
Home Financials are based on the most recent Mortgage that was taken out on this home.Similar Home in Carroll, IA
Home Values in the Area
Average Home Value in this Area
Purchase History
| Date | Type | Sale Price | Title Company |
|---|---|---|---|
| Warranty Deed | $100,000 | None Listed On Document | |
| Warranty Deed | $83,000 | Attorney |
Mortgage History
| Date | Status | Loan Amount | Loan Type |
|---|---|---|---|
| Open | $85,000 | New Conventional | |
| Previous Owner | $10,200 | Credit Line Revolving | |
| Previous Owner | $66,300 | New Conventional |
Property History
| Date | Event | Price | Change | Sq Ft Price |
|---|---|---|---|---|
| 05/01/2023 05/01/23 | Sold | $100,000 | -13.0% | $89 / Sq Ft |
| 04/14/2023 04/14/23 | Pending | -- | -- | -- |
| 04/13/2023 04/13/23 | Price Changed | $115,000 | -2.5% | $102 / Sq Ft |
| 04/10/2023 04/10/23 | For Sale | $118,000 | +42.2% | $105 / Sq Ft |
| 12/15/2016 12/15/16 | Sold | $83,000 | -7.7% | $92 / Sq Ft |
| 12/10/2016 12/10/16 | Pending | -- | -- | -- |
| 09/12/2016 09/12/16 | For Sale | $89,900 | -- | $100 / Sq Ft |
Tax History Compared to Growth
Tax History
| Year | Tax Paid | Tax Assessment Tax Assessment Total Assessment is a certain percentage of the fair market value that is determined by local assessors to be the total taxable value of land and additions on the property. | Land | Improvement |
|---|---|---|---|---|
| 2024 | $1,440 | $112,080 | $22,400 | $89,680 |
| 2023 | $1,393 | $112,080 | $22,400 | $89,680 |
| 2022 | $1,320 | $91,020 | $19,200 | $71,820 |
| 2021 | $1,320 | $91,020 | $19,200 | $71,820 |
| 2020 | $1,351 | $91,020 | $19,200 | $71,820 |
| 2019 | $1,380 | $91,020 | $19,200 | $71,820 |
| 2018 | $1,300 | $91,020 | $19,200 | $71,820 |
| 2017 | $1,300 | $90,715 | $17,120 | $73,595 |
| 2016 | $1,088 | $84,780 | $0 | $0 |
| 2015 | $1,088 | $76,930 | $0 | $0 |
| 2014 | $966 | $76,930 | $0 | $0 |
Agents Affiliated with this Home
-

Seller's Agent in 2023
Carrie Riesberg
Riesberg Realty
(712) 269-0726
159 Total Sales
-
K
Buyer's Agent in 2023
Kyla Boes
Riesberg Realty
(712) 210-0127
4 Total Sales
Map
Source: NoCoast MLS
MLS Number: NOC6306889
APN: 06-24-152-024
- 906 W 15th St
- 1517 Highland Dr
- 1608 Salinger Ave
- 926 Boylan Ave
- 1021 Simon Ave
- 625 W 17th St
- 0 E 10th St Unit 6324630
- 0 E 10th St Unit 6319081
- 1036 N Crawford St
- 1852 Quint Ave
- 1844 Benjamin St
- 0 Deer Creek Ln Unit 6302348
- 1905 Quint Ave
- 226 W 13th St
- 800 W 20th St
- 204 W 11th St
- 1015 N Adams St
- 711 W 21st St
- 1408 N Adams St
- 611 W 21st St
