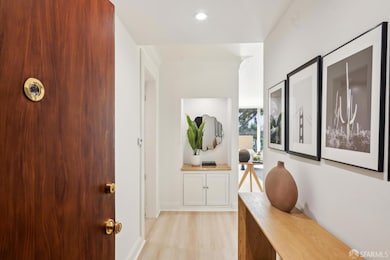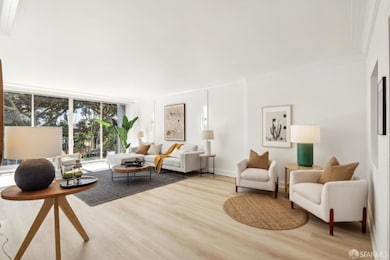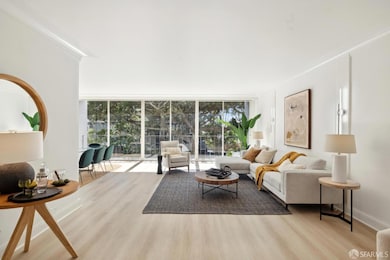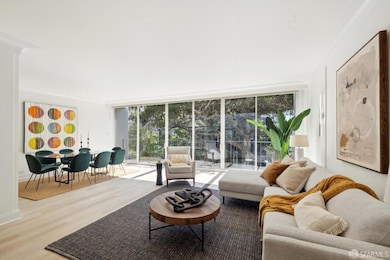
The Comstock 1333 Jones St Unit 508 San Francisco, CA 94109
Nob Hill NeighborhoodEstimated payment $9,974/month
Highlights
- Popular Property
- 1-minute walk to Washington And Jones
- 0.76 Acre Lot
- Marina Middle School Rated A-
- Valet Parking
- 3-minute walk to Washington-Hyde Mini Park
About This Home
This expansive sunlit 2BR/2BA blends elegant mid-century architecture w/ a freshly remodeled contemporary interior. It is one of the largest floor plans in the coveted mid-century building, The Comstock. Both BRs & the living room offer direct access to attached balconies. These balconies span the full length of each room & are set behind floor-to-ceiling windows that illuminate a lush tree line in the background. The chef's kitchen boasts superior appliances, quartz countertops, & a French backsplash. The Primary BR features an en-suite BA w/ a capacious walk-in closet & built-ins. An in-unit W/D, smart thermostat, & radiant heated towel racks in both BAs complete the interior. This home has the scale & space to accommodate large reunions or intimate family dinners & has been meticulously optimized, w/ a large private storage room & 1-car valet parking + EV capability. Amenities include a panoramic view rooftop, valet parking for owner + guests, a club room w/ kitchen, & a 24-hour pet-friendly terrace. Experience effortless living w/ 24-hour security & doormen to assist w/ groceries & luggage. Plus, an on-site manager, handyman, & nightly front-door trash collection. Located just steps from Le Beau Market, upscale dining, & a 3-minute drive to TJs, don't miss this rare offering.
Property Details
Home Type
- Co-Op
Year Built
- 1961
Lot Details
- 0.76 Acre Lot
- Dog Run
HOA Fees
- $2,071 Monthly HOA Fees
Home Design
- 1,840 Sq Ft Home
- Midcentury Modern Architecture
- Updated or Remodeled
Bedrooms and Bathrooms
- Walk-In Closet
- 2 Full Bathrooms
Laundry
- Stacked Washer and Dryer
Parking
- 1 Car Attached Garage
- Side by Side Parking
Listing and Financial Details
- Assessor Parcel Number 0215C-018
Community Details
Overview
- Association fees include common areas, door person, elevator, heat, insurance on structure, maintenance exterior, ground maintenance, management, organized activities, recreation facility, roof, security, trash, water
- High-Rise Condominium
Amenities
- Valet Parking
Map
About The Comstock
Home Values in the Area
Average Home Value in this Area
Property History
| Date | Event | Price | Change | Sq Ft Price |
|---|---|---|---|---|
| 05/24/2025 05/24/25 | For Sale | $1,198,000 | -- | $651 / Sq Ft |
Similar Homes in San Francisco, CA
Source: San Francisco Association of REALTORS® MLS
MLS Number: 425043389
APN: 0215C-018
- 1333 Jones St Unit 508
- 1351 Washington St
- 29 Reed St
- 1250 Jones St Unit 1702
- 1424 Jones St
- 1380 Washington St
- 66 Pleasant St
- 1220 Jones St Unit 601
- 1230 Jackson St
- 1375 Sacramento St
- 1530 Jones St Unit 4
- 1168 Clay St
- 1200 California St Unit 10B
- 1190 Sacramento St Unit 6
- 1425 Taylor St
- 1170 Sacramento St Unit 5D
- 1170 Sacramento St Unit 13A
- 1100 Leavenworth St Unit 5
- 1101 Leavenworth St
- 1324 California St Unit A






