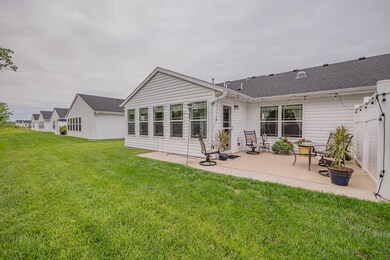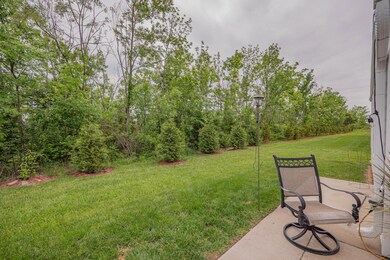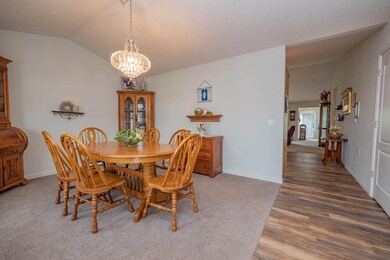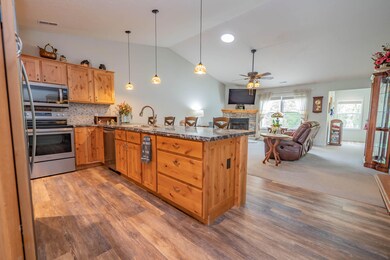
1333 Lantern Pointe Moberly, MO 65270
Highlights
- Ranch Style House
- Formal Dining Room
- Front Porch
- Bonus Room
- Skylights
- 2 Car Attached Garage
About This Home
As of July 2022Upgraded Villa for Sale on Lantern Pointe! You'll love custom made Alder cabinets with soft close feature in the kitchen & both bathrooms, several skylights, larger closets, gas fireplace, two-car attached garage with attic storage above, FINISHED sunroom – which makes a nice bonus room, and much more. Private back patio with no direct neighbors behind you. Nicely maintained – move in ready. Covenants and Restrictions apply; age 55 and over; HOA. No mowing, landscaping or snow shoveling! A great place to live - all on one level!
Last Agent to Sell the Property
Advantage Real Estate License #2008009039 Listed on: 05/24/2022
Property Details
Home Type
- Condominium
Est. Annual Taxes
- $1,896
Year Built
- Built in 2019
HOA Fees
- $100 Monthly HOA Fees
Parking
- 2 Car Attached Garage
- Garage Door Opener
Home Design
- Ranch Style House
- Brick Veneer
- Concrete Foundation
- Slab Foundation
- Poured Concrete
- Architectural Shingle Roof
- Vinyl Construction Material
Interior Spaces
- 1,622 Sq Ft Home
- Ceiling Fan
- Paddle Fans
- Skylights
- Gas Fireplace
- Vinyl Clad Windows
- Family Room with Fireplace
- Formal Dining Room
- Bonus Room
- Laundry on main level
Kitchen
- Electric Range
- Microwave
- Dishwasher
Bedrooms and Bathrooms
- 2 Bedrooms
- Walk-In Closet
- 2 Full Bathrooms
- Bathtub with Shower
- Shower Only
Home Security
Outdoor Features
- Patio
- Front Porch
Schools
- South Park Elementary School
- Moberly Jr Hi Middle School
- Moberly Sr Hi High School
Utilities
- Forced Air Heating and Cooling System
- Heating System Uses Natural Gas
- Cable TV Available
Listing and Financial Details
- Assessor Parcel Number 10-1.0-12.0-2.0-000-014.416
Community Details
Overview
- Moberly Subdivision
Security
- Fire and Smoke Detector
Ownership History
Purchase Details
Purchase Details
Home Financials for this Owner
Home Financials are based on the most recent Mortgage that was taken out on this home.Purchase Details
Similar Home in Moberly, MO
Home Values in the Area
Average Home Value in this Area
Purchase History
| Date | Type | Sale Price | Title Company |
|---|---|---|---|
| Deed | -- | None Listed On Document | |
| Deed | -- | None Listed On Document | |
| Deed | -- | None Listed On Document | |
| Warranty Deed | -- | -- |
Mortgage History
| Date | Status | Loan Amount | Loan Type |
|---|---|---|---|
| Previous Owner | $221,000 | New Conventional | |
| Previous Owner | $291,287 | New Conventional |
Property History
| Date | Event | Price | Change | Sq Ft Price |
|---|---|---|---|---|
| 07/22/2025 07/22/25 | For Sale | $275,000 | +25.0% | $170 / Sq Ft |
| 07/18/2022 07/18/22 | Sold | -- | -- | -- |
| 05/27/2022 05/27/22 | Off Market | -- | -- | -- |
| 05/24/2022 05/24/22 | For Sale | $220,000 | -- | $136 / Sq Ft |
Tax History Compared to Growth
Tax History
| Year | Tax Paid | Tax Assessment Tax Assessment Total Assessment is a certain percentage of the fair market value that is determined by local assessors to be the total taxable value of land and additions on the property. | Land | Improvement |
|---|---|---|---|---|
| 2024 | $2,000 | $27,460 | $570 | $26,890 |
| 2023 | $2,030 | $27,460 | $570 | $26,890 |
| 2022 | $1,905 | $26,450 | $570 | $25,880 |
| 2021 | $1,903 | $26,450 | $570 | $25,880 |
| 2020 | $1,903 | $26,450 | $570 | $25,880 |
| 2019 | $41 | $570 | $570 | $0 |
Agents Affiliated with this Home
-
Christy Ames

Seller's Agent in 2025
Christy Ames
Advantage Real Estate
(660) 833-5828
213 Total Sales
-
Shawn Ames
S
Seller Co-Listing Agent in 2025
Shawn Ames
Advantage Real Estate
(660) 833-5865
157 Total Sales
Map
Source: Columbia Board of REALTORS®
MLS Number: 407215
APN: 10-1.0-12.0-2.0-000-014.416
- 1220 Shepherds Dr
- 1000 S Williams St
- 432 W Longview St
- 809 S 4th St
- 713 Homestead Dr
- 1344 Woodridge Ln
- 618 S Clark St
- 700 S 5th St
- 504 Gilman St
- 602 Gilman St
- 901 Fox Run
- 514 S Clark St
- 701 Monroe Ave
- 712 Flower Ln
- Easement Urbandale
- 624 Mckinley Ave
- 419 S 4th St
- 407 Epperson St
- 504 Cleveland Ave
- 1009 Bradford Cir






