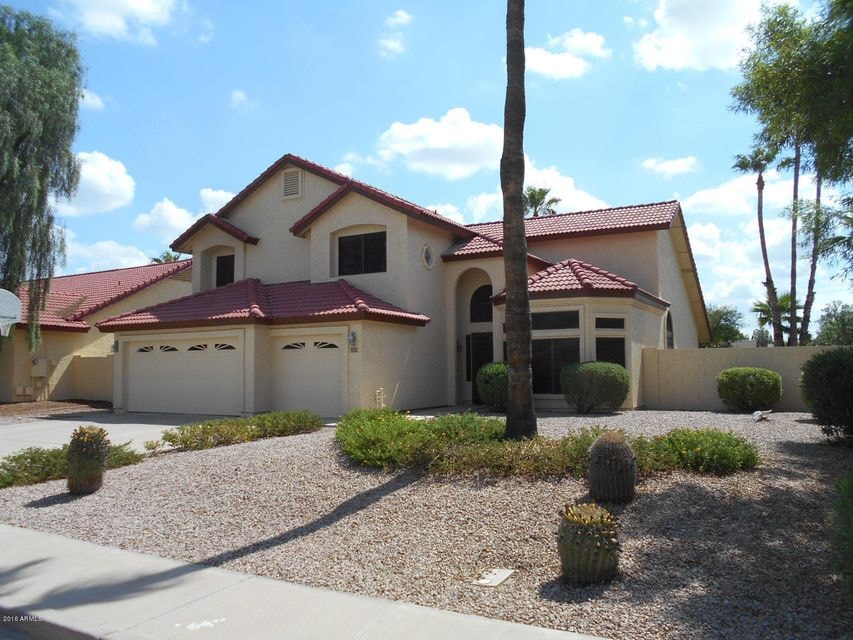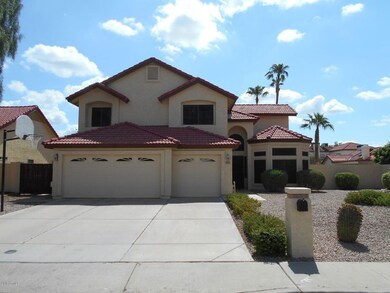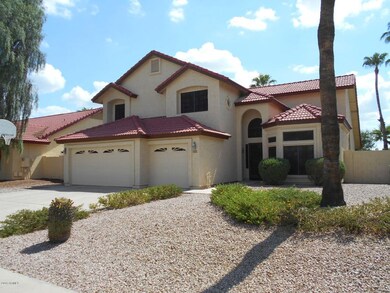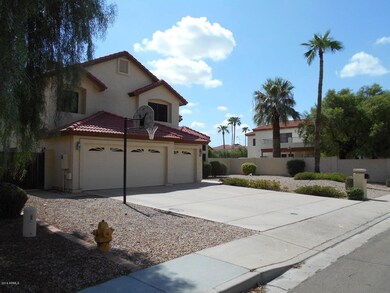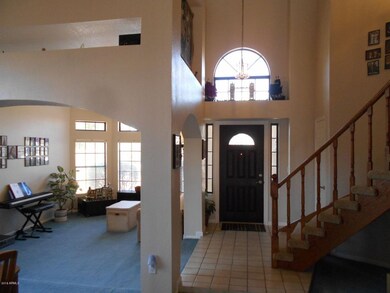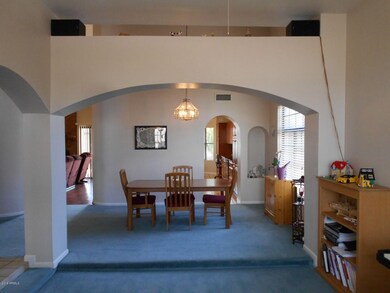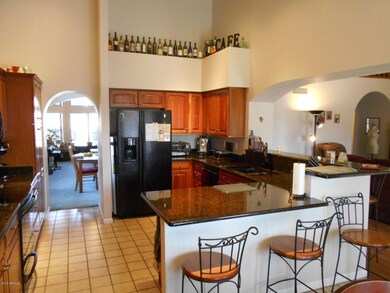
1333 N Lakeshore Dr Chandler, AZ 85226
West Chandler NeighborhoodEstimated Value: $736,591
Highlights
- Private Pool
- RV Gated
- Clubhouse
- Kyrene del Cielo Elementary School Rated A
- 0.21 Acre Lot
- Vaulted Ceiling
About This Home
As of April 2017Beautiful move-in ready home, wonderful floor plan. Meticulously landscaped oversized lot, nice diving pool. Living room, separate dining room, large family room with brick fireplace. Huge remodeled kitchen with upgraded cabinets, granite counters & breakfast bar, eat-in kitchen with bay window. Lots of extra cabinet & counter space. Nice loft/office at top of curving staircase with attractive oak railing. 1st floor master is huge & has a sitting room/office area & backyard/pool access. Oversized master bath with double sinks, 2 sitting areas, separate garden tub & shower, 2 closets, private WC. 1/2 guest bath downstairs. 3 bedrooms upstairs with Jack & Jill bath including hall access. Very desirable neighborhood, outstanding Kyrene schools, easy 101, 202, I-10 freeway access, close to Price Road Corridor, Intel, Chandler Fashion Mall. Recently remodeled bath, pool replaster, interior & exterior paint, partial carpet. Very special!!
Last Agent to Sell the Property
Realty West, LLC License #BR037460000 Listed on: 08/13/2016
Co-Listed By
Barb Autrey
Realty West, LLC License #SA628972000
Last Buyer's Agent
Non-MLS Agent
Non-MLS Office
Home Details
Home Type
- Single Family
Est. Annual Taxes
- $2,448
Year Built
- Built in 1987
Lot Details
- 9,339 Sq Ft Lot
- Desert faces the front of the property
- Block Wall Fence
- Front and Back Yard Sprinklers
- Grass Covered Lot
Parking
- 3 Car Direct Access Garage
- Garage Door Opener
- RV Gated
Home Design
- Wood Frame Construction
- Tile Roof
- Stucco
Interior Spaces
- 2,771 Sq Ft Home
- 2-Story Property
- Vaulted Ceiling
- Ceiling Fan
- Solar Screens
- Family Room with Fireplace
Kitchen
- Eat-In Kitchen
- Breakfast Bar
- Built-In Microwave
- Dishwasher
- Granite Countertops
Flooring
- Carpet
- Laminate
- Tile
Bedrooms and Bathrooms
- 4 Bedrooms
- Primary Bedroom on Main
- Walk-In Closet
- Remodeled Bathroom
- Primary Bathroom is a Full Bathroom
- 2.5 Bathrooms
- Dual Vanity Sinks in Primary Bathroom
- Bathtub With Separate Shower Stall
Laundry
- Laundry in unit
- Dryer
- Washer
Pool
- Private Pool
- Diving Board
Outdoor Features
- Covered patio or porch
Schools
- Kyrene Del Cielo Elementary School
- Kyrene Aprende Middle School
- Corona Del Sol High School
Utilities
- Refrigerated Cooling System
- Heating Available
- Water Softener
- Cable TV Available
Listing and Financial Details
- Tax Lot 99
- Assessor Parcel Number 301-62-824
Community Details
Overview
- Property has a Home Owners Association
- L&B Assoc Association, Phone Number (480) 987-0197
- Built by US Home Corp
- Corona Village 2 Subdivision
Amenities
- Clubhouse
- Recreation Room
Recreation
- Tennis Courts
Ownership History
Purchase Details
Home Financials for this Owner
Home Financials are based on the most recent Mortgage that was taken out on this home.Purchase Details
Home Financials for this Owner
Home Financials are based on the most recent Mortgage that was taken out on this home.Purchase Details
Home Financials for this Owner
Home Financials are based on the most recent Mortgage that was taken out on this home.Purchase Details
Home Financials for this Owner
Home Financials are based on the most recent Mortgage that was taken out on this home.Similar Homes in Chandler, AZ
Home Values in the Area
Average Home Value in this Area
Purchase History
| Date | Buyer | Sale Price | Title Company |
|---|---|---|---|
| Antelman Landon | -- | Pioneer Title Agency Inc | |
| Radeztsky Ronald H | $269,900 | -- | |
| Cendant Mobility Government Financial Se | -- | -- | |
| Kirk Trace L | $230,000 | Grand Canyon Title Agency In |
Mortgage History
| Date | Status | Borrower | Loan Amount |
|---|---|---|---|
| Open | Antelman Landon | $126,000 | |
| Closed | Antelman Landon | $76,000 | |
| Open | Antelman Landon | $307,931 | |
| Closed | Antelman Landon | $271,600 | |
| Previous Owner | Radeztsky Ronald H | $190,000 | |
| Previous Owner | Radeztsky Ronald H | $75,000 | |
| Previous Owner | Radeztsky Ronald H | $215,900 | |
| Previous Owner | Kirk Trace L | $100,000 |
Property History
| Date | Event | Price | Change | Sq Ft Price |
|---|---|---|---|---|
| 04/14/2017 04/14/17 | Sold | $339,500 | 0.0% | $123 / Sq Ft |
| 02/16/2017 02/16/17 | Pending | -- | -- | -- |
| 02/12/2017 02/12/17 | Off Market | $339,500 | -- | -- |
| 12/05/2016 12/05/16 | Price Changed | $359,900 | -4.0% | $130 / Sq Ft |
| 09/25/2016 09/25/16 | Price Changed | $374,900 | -3.8% | $135 / Sq Ft |
| 08/12/2016 08/12/16 | For Sale | $389,900 | -- | $141 / Sq Ft |
Tax History Compared to Growth
Tax History
| Year | Tax Paid | Tax Assessment Tax Assessment Total Assessment is a certain percentage of the fair market value that is determined by local assessors to be the total taxable value of land and additions on the property. | Land | Improvement |
|---|---|---|---|---|
| 2025 | $3,020 | $38,869 | -- | -- |
| 2024 | $2,962 | $37,018 | -- | -- |
| 2023 | $2,962 | $50,610 | $10,120 | $40,490 |
| 2022 | $2,819 | $38,470 | $7,690 | $30,780 |
| 2021 | $2,973 | $36,420 | $7,280 | $29,140 |
| 2020 | $2,905 | $35,130 | $7,020 | $28,110 |
| 2019 | $2,820 | $33,800 | $6,760 | $27,040 |
| 2018 | $2,727 | $32,060 | $6,410 | $25,650 |
| 2017 | $2,599 | $30,460 | $6,090 | $24,370 |
| 2016 | $2,652 | $31,380 | $6,270 | $25,110 |
| 2015 | $2,448 | $28,160 | $5,630 | $22,530 |
Agents Affiliated with this Home
-
Greg Autrey

Seller's Agent in 2017
Greg Autrey
Realty West, LLC
(480) 422-4988
4 in this area
68 Total Sales
-
B
Seller Co-Listing Agent in 2017
Barb Autrey
Realty West, LLC
-
N
Buyer's Agent in 2017
Non-MLS Agent
Non-MLS Office
Map
Source: Arizona Regional Multiple Listing Service (ARMLS)
MLS Number: 5483647
APN: 301-62-824
- 1349 N Lakeshore Dr
- 4165 W Park Ave
- 4640 W Gail Dr
- 1739 E Knox Rd
- 1444 E Myrna Ln
- 3921 W Sheffield Ave
- 3921 W Jasper Dr
- 4653 W Dublin St
- 3962 W Roundabout Cir
- 9203 S Heather Dr
- 4573 W Ivanhoe St
- 3842 W Ironwood Dr
- 8851 S Juniper St
- 1020 E Caroline Ln
- 802 N Butte Ave
- 843 E Vera Ln
- 3761 W Kent Dr
- 4235 W Harrison St
- 3932 W Rene Dr
- 3740 W Kent Dr
- 1333 N Lakeshore Dr
- 1337 N Lakeshore Dr
- 4264 W Jasper Dr
- 4260 W Jasper Dr
- 4198 W Kent Dr
- 4194 W Kent Dr
- 1341 N Lakeshore Dr
- 4503 W Corona Ct
- 4256 W Jasper Dr
- 1248 N Kenneth Place
- 4190 W Kent Dr
- 1345 N Lakeshore Dr
- 4504 W Corona Ct
- 4507 W Corona Ct
- 1244 N Kenneth Place
- 4189 W Corona Dr
- 4186 W Kent Dr
- 4255 W Jasper Dr
- 4188 W Jasper Dr
- 4508 W Corona Ct
