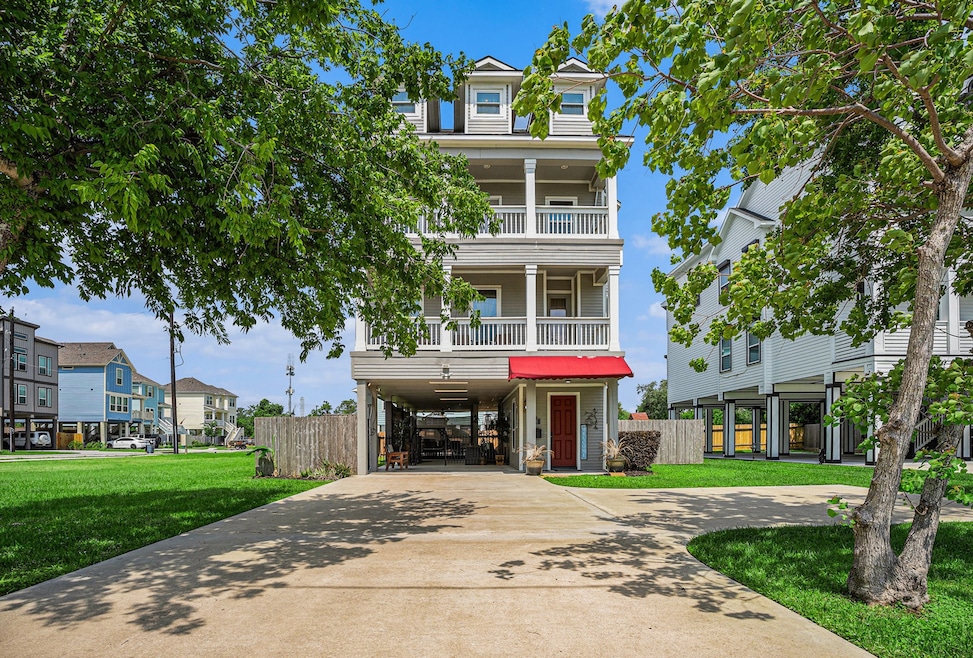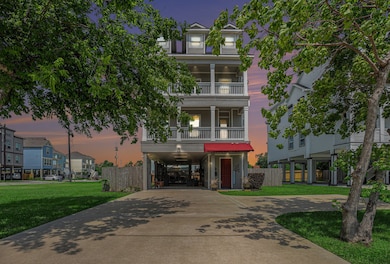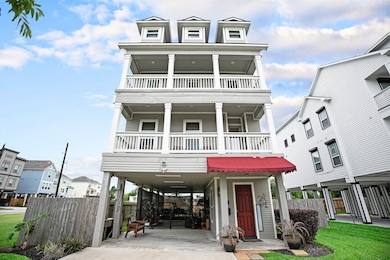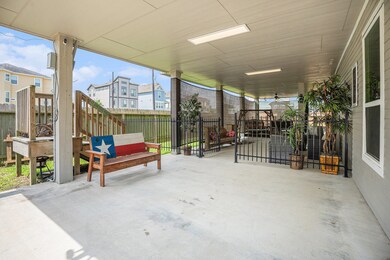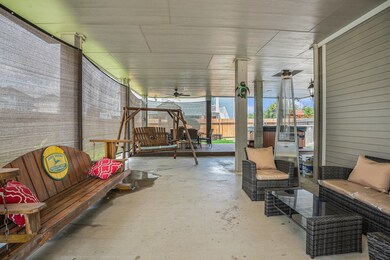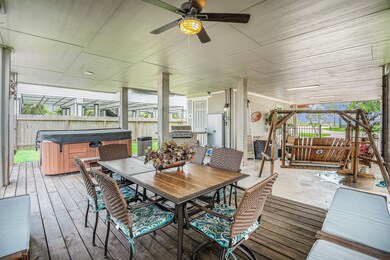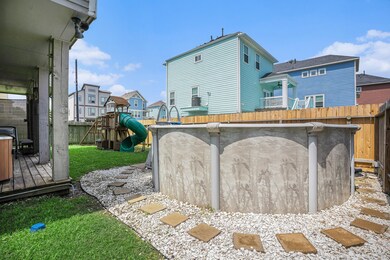1333 N Meyer Ave Seabrook, TX 77586
Highlights
- Above Ground Pool
- Bay View
- Marble Flooring
- Bay Elementary School Rated A-
- Deck
- Traditional Architecture
About This Home
FULLY FURNISHED!!! This custom-built home offers everything you could need, whether you're looking for a long-term rental, a FULL comfortable place to call home in a great school district, or a spacious property with beautiful bayfront views. The home spans four stories, with stunning bayfront views from two large balconies. The ground level provides ample space for parking, storage, a hot tub, above ground pool, an outdoor grill, and entertainment areas. Upstairs, you’ll find a spacious family room that opens up to a chef's kitchen, featuring a large walk-in pantry, custom wood cabinetry, stainless steel KitchenAid appliances, granite countertops, breakfast room, formal dining room, and pool room. The primary suite is on the second story which includes two bedrooms with a shared Jack-and-Jill bathroom. The third floor has a bonus game room! Enjoy walking distance to the bay or the shops in old town Seabrook.
Home Details
Home Type
- Single Family
Est. Annual Taxes
- $8,482
Year Built
- Built in 2017
Lot Details
- 6,032 Sq Ft Lot
- Back Yard Fenced
- Corner Lot
- Cleared Lot
Home Design
- Traditional Architecture
- Victorian Architecture
- Split Level Home
- Radiant Barrier
Interior Spaces
- 3,053 Sq Ft Home
- 3-Story Property
- Furnished
- Crown Molding
- High Ceiling
- Formal Entry
- Family Room Off Kitchen
- Living Room
- Breakfast Room
- Dining Room
- Utility Room
- Bay Views
Kitchen
- Walk-In Pantry
- Electric Oven
- Gas Cooktop
- Microwave
- Dishwasher
- Kitchen Island
- Granite Countertops
- Disposal
Flooring
- Wood
- Carpet
- Marble
- Tile
- Slate Flooring
Bedrooms and Bathrooms
- 3 Bedrooms
- Double Vanity
- Soaking Tub
- Bathtub with Shower
- Separate Shower
Laundry
- Dryer
- Washer
Home Security
- Prewired Security
- Fire and Smoke Detector
Parking
- 2 Attached Carport Spaces
- Driveway
- Additional Parking
Eco-Friendly Details
- Energy-Efficient Windows with Low Emissivity
- Energy-Efficient Insulation
Pool
- Above Ground Pool
- Spa
Outdoor Features
- Balcony
- Deck
- Patio
- Outdoor Storage
Schools
- Bay Elementary School
- Seabrook Intermediate School
- Clear Falls High School
Utilities
- Central Heating and Cooling System
- Heating System Uses Gas
Listing and Financial Details
- Property Available on 5/1/25
- Long Term Lease
Community Details
Pet Policy
- Call for details about the types of pets allowed
- Pet Deposit Required
Additional Features
- Ashley Ryann Sub Subdivision
- Laundry Facilities
Map
Source: Houston Association of REALTORS®
MLS Number: 40906566
APN: 1360180010004
- 1422 Cedarbrook Ct
- 1205 Hall Ave
- 1871 Aspen Ln
- 1214 Hall St
- 1864 Bimini Way
- 1705 Bimini Way
- 1917 Clopper St
- 1705 Capri Ln
- 1010 Bryan Ave
- 1006 Bryan Ave
- 0 Bryan Ave
- 000 Todville Rd
- 1817 Todville Rd
- 1002 Staples Ave
- 2101 Menard Ave
- 1853 El Mar Ln
- 1865 El Mar Ln
- 814 Hall Ave
- TBD Nicholson St
- 1701 Bayport Blvd
